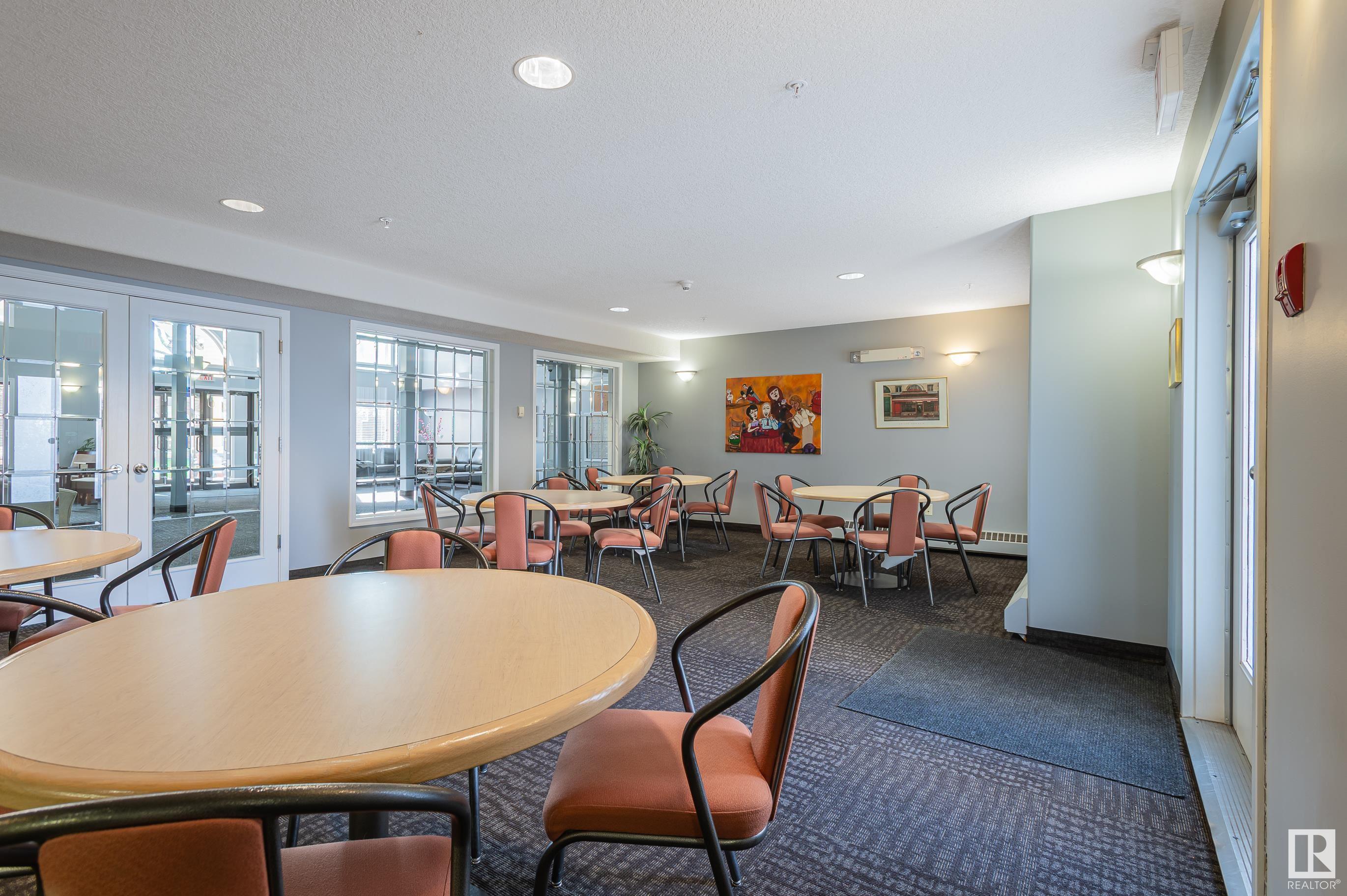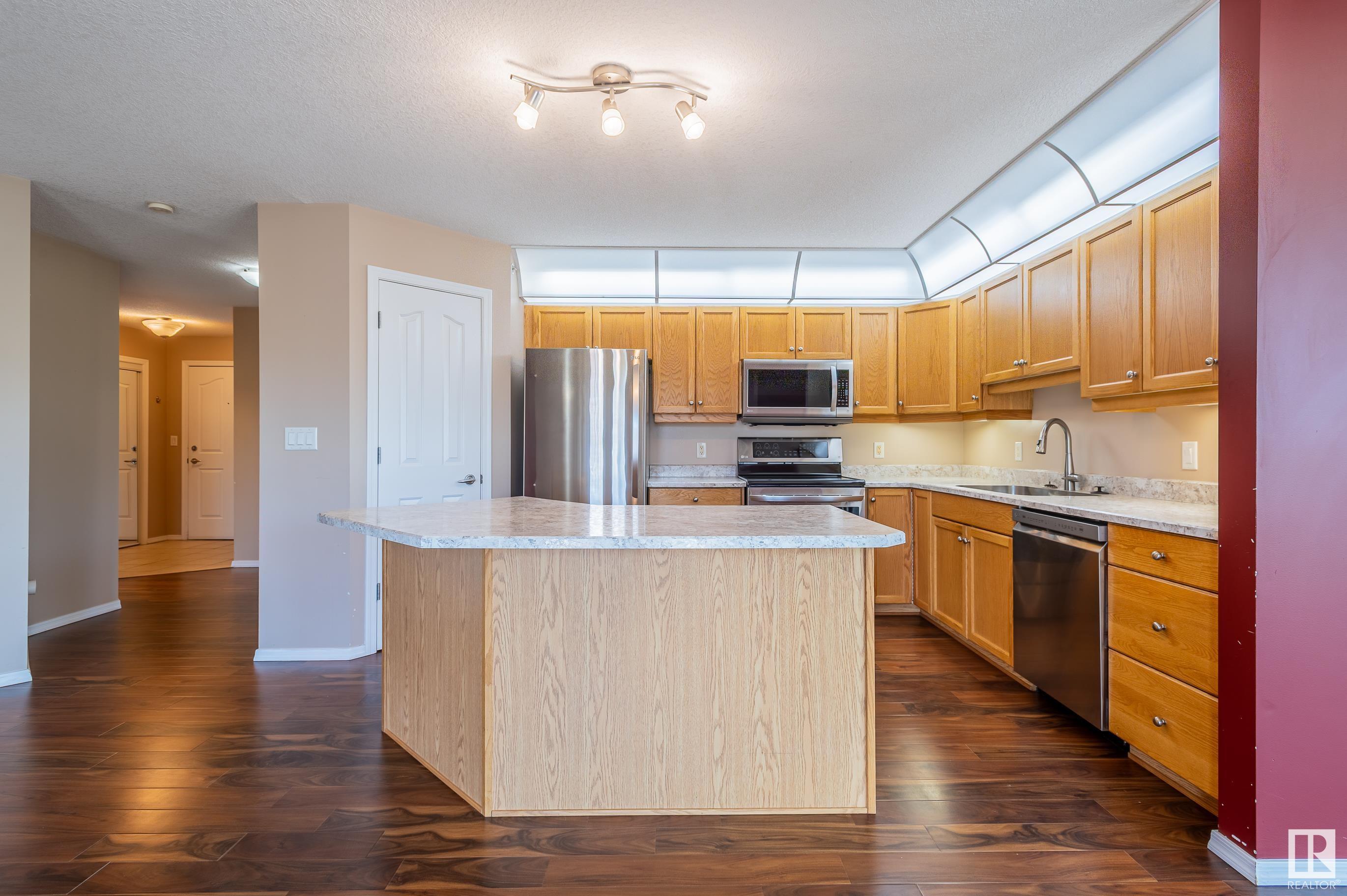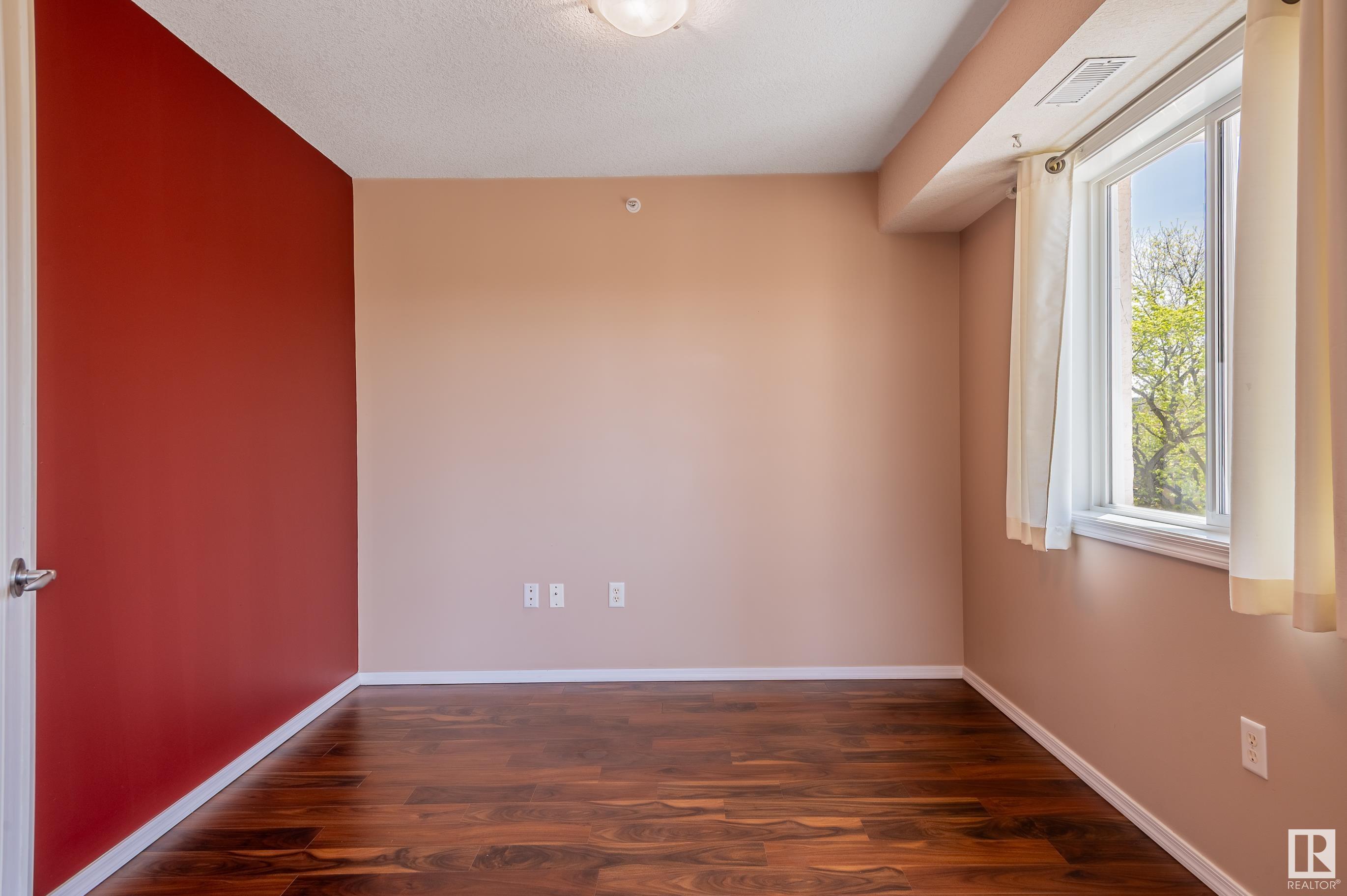Courtesy of Jennifer Pretty of Century 21 Masters
404 10308 114 Street, Condo for sale in Wîhkwêntôwin Edmonton , Alberta , T5K 2X2
MLS® # E4436164
On Street Parking Car Wash Exercise Room Parking-Visitor Party Room Secured Parking Security Door Vaulted Ceiling Storage Cage
Bright and sunny, nearly 1400 sq ft, 2 bed, 2 bath + den in Oliver on the Park. Top-floor corner unit with vaulted ceilings, huge windows, SW exposure, and a wraparound balcony. Open-concept layout with hardwood and tile floors, corner gas fireplace, and a well-designed kitchen with pantry and ample cupboard space. Large primary suite with walk-through closet and 5-pc ensuite; 3-pc main bath. Den with French doors makes an ideal home office. In-suite laundry, heated underground parking + storage, car wash, ...
Essential Information
-
MLS® #
E4436164
-
Property Type
Residential
-
Year Built
2002
-
Property Style
Single Level Apartment
Community Information
-
Area
Edmonton
-
Condo Name
Oliver On The Park
-
Neighbourhood/Community
Wîhkwêntôwin
-
Postal Code
T5K 2X2
Services & Amenities
-
Amenities
On Street ParkingCar WashExercise RoomParking-VisitorParty RoomSecured ParkingSecurity DoorVaulted CeilingStorage Cage
Interior
-
Floor Finish
Ceramic TileHardwood
-
Heating Type
Forced Air-1Natural Gas
-
Storeys
4
-
Basement Development
No Basement
-
Goods Included
Dishwasher-Built-InDryerFan-CeilingGarage OpenerHood FanMicrowave Hood FanRefrigeratorStacked Washer/DryerStove-ElectricWindow Coverings
-
Fireplace Fuel
Gas
-
Basement
None
Exterior
-
Lot/Exterior Features
Back LaneFlat SiteLandscapedPark/ReservePublic Swimming PoolPublic TransportationShopping NearbyTreed LotView CitySee Remarks
-
Foundation
Concrete Perimeter
-
Roof
Clay Tile
Additional Details
-
Property Class
Condo
-
Road Access
Paved
-
Site Influences
Back LaneFlat SiteLandscapedPark/ReservePublic Swimming PoolPublic TransportationShopping NearbyTreed LotView CitySee Remarks
-
Last Updated
5/1/2025 15:35
$1639/month
Est. Monthly Payment
Mortgage values are calculated by Redman Technologies Inc based on values provided in the REALTOR® Association of Edmonton listing data feed.

















































