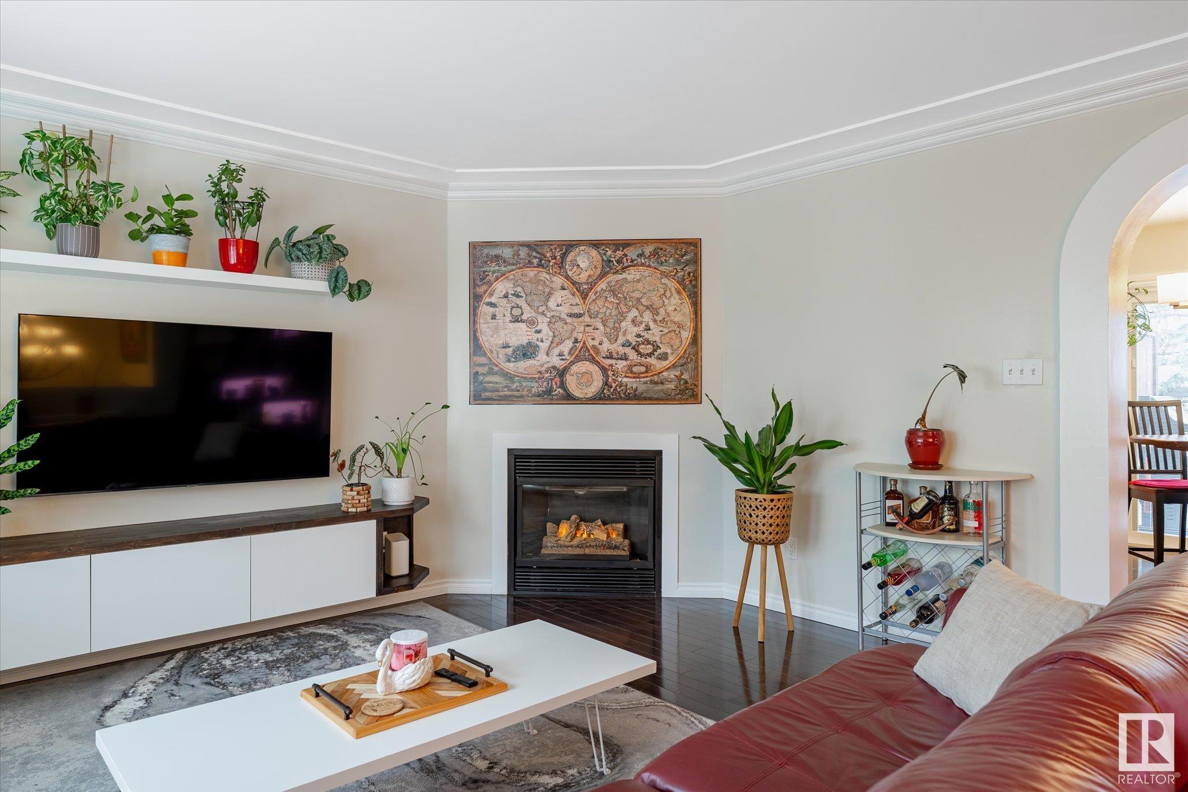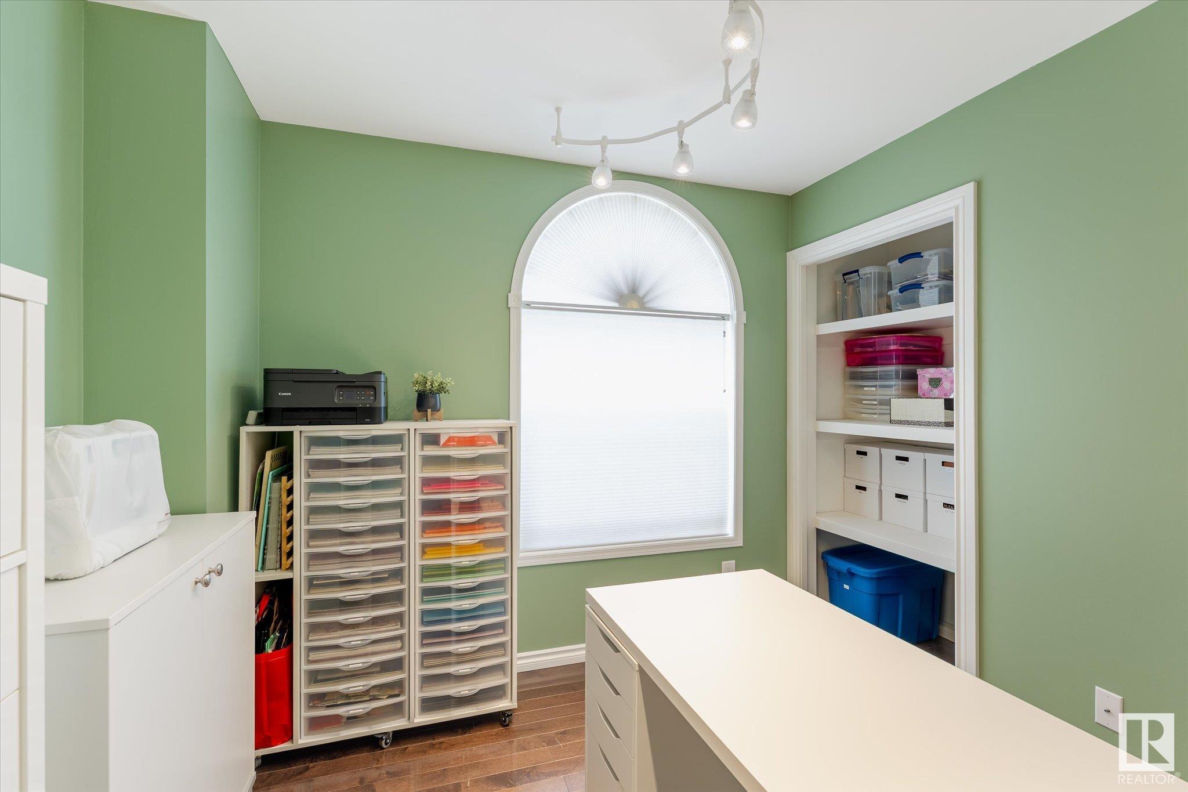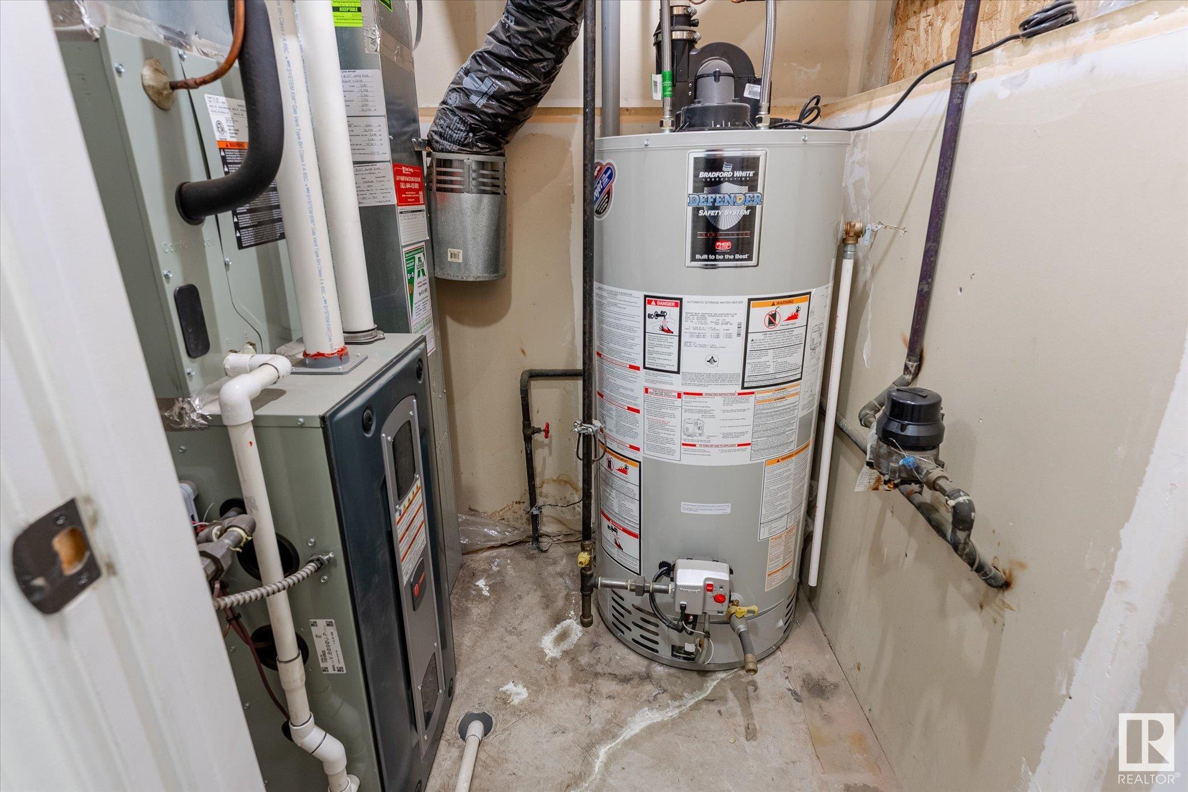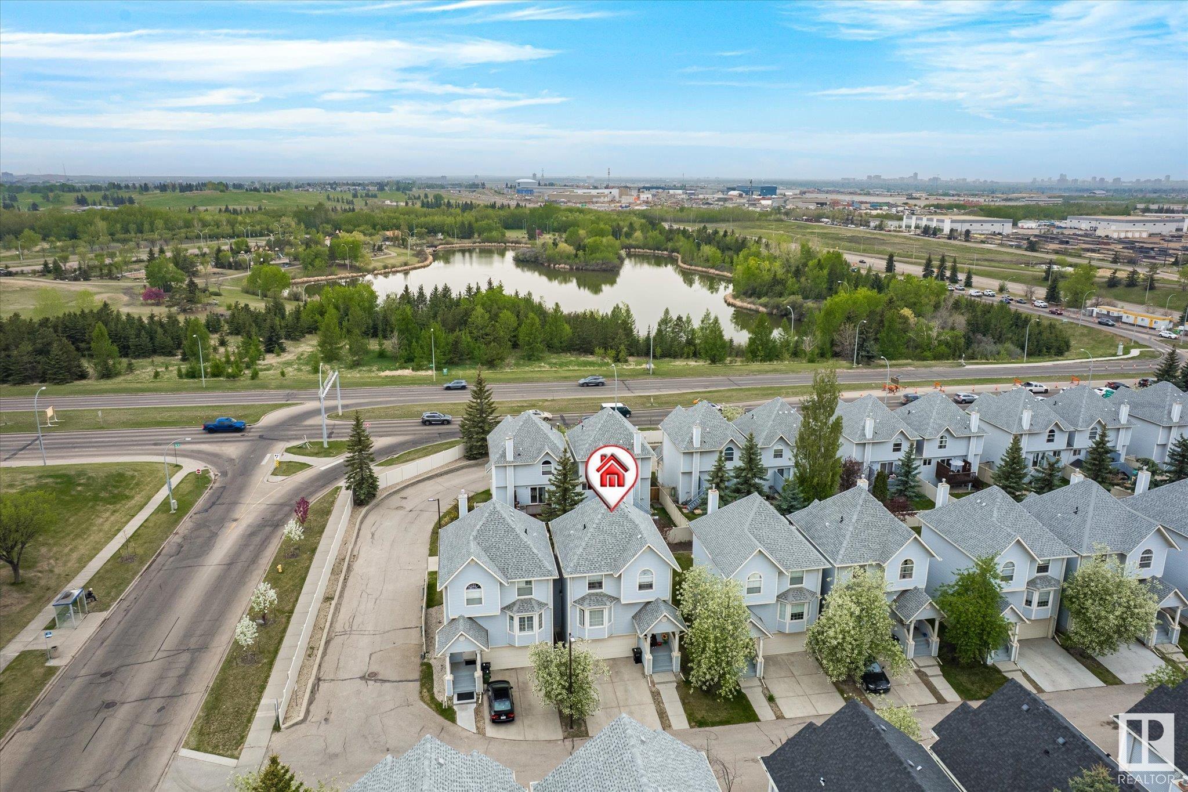Courtesy of Jason Thomas of Royal Lepage Summit Realty
Edmonton , Alberta , Townhouse for sale in Jackson Heights
MLS® # E4436244
Off Street Parking Deck Storage-In-Suite
Impeccably kept and organized home! This over 1600 square foot home has been lovingly cared for with organizers for closets and storage that maximize the already large space. The main floor features a perfect spot for relaxing. Enjoy the living room with it's gleaming hardwood flooring including crown molding and built in shelving. The kitchen has ample cabinets, eating area and deck onto a quiet yard. A half bathroom rounds out this level. The upstairs has 3 bedrooms including California closets, so t...
Essential Information
-
MLS® #
E4436244
-
Property Style
2 Storey
-
Property Type
Residential
Community Information
-
Neighbourhood/Community
Jackson Heights
-
Condo Name
Tiffany Lane
Services & Amenities
-
Amenities
Off Street ParkingDeckStorage-In-Suite
Interior
-
Floor Finish
Ceramic TileHardwood
-
Heating Type
Forced Air-1Natural Gas
-
Basement Development
Fully Finished
-
Goods Included
Dishwasher-Built-InDryerGarage ControlGarage OpenerRefrigeratorStove-ElectricWasherWindow Coverings
-
Basement
Part
Exterior
-
Lot/Exterior Features
Flat SiteLandscapedNo Through RoadPlayground NearbyPublic TransportationSchoolsShopping Nearby
-
Foundation
Concrete Perimeter
Additional Details
-
Site Influences
Flat SiteLandscapedNo Through RoadPlayground NearbyPublic TransportationSchoolsShopping Nearby
-
Last Updated
5/1/2025 18:21
-
Road Access
Paved
$1548/month
Est. Monthly Payment
Mortgage values are calculated by Redman Technologies Inc based on values provided in the REALTOR® Association of Edmonton listing data feed.





















































