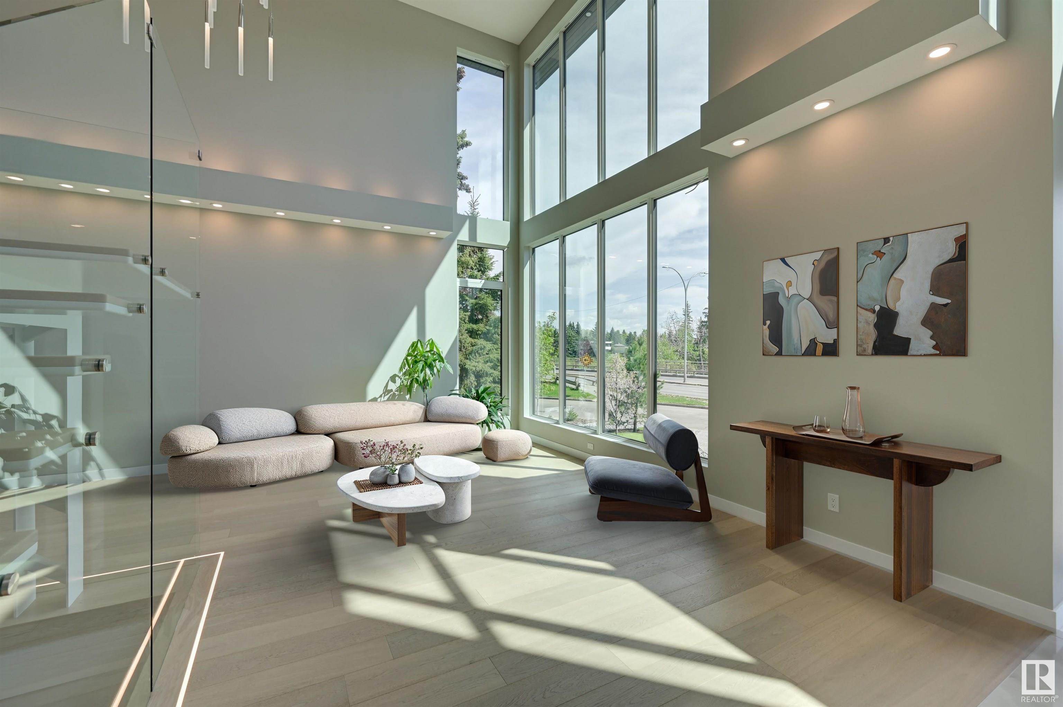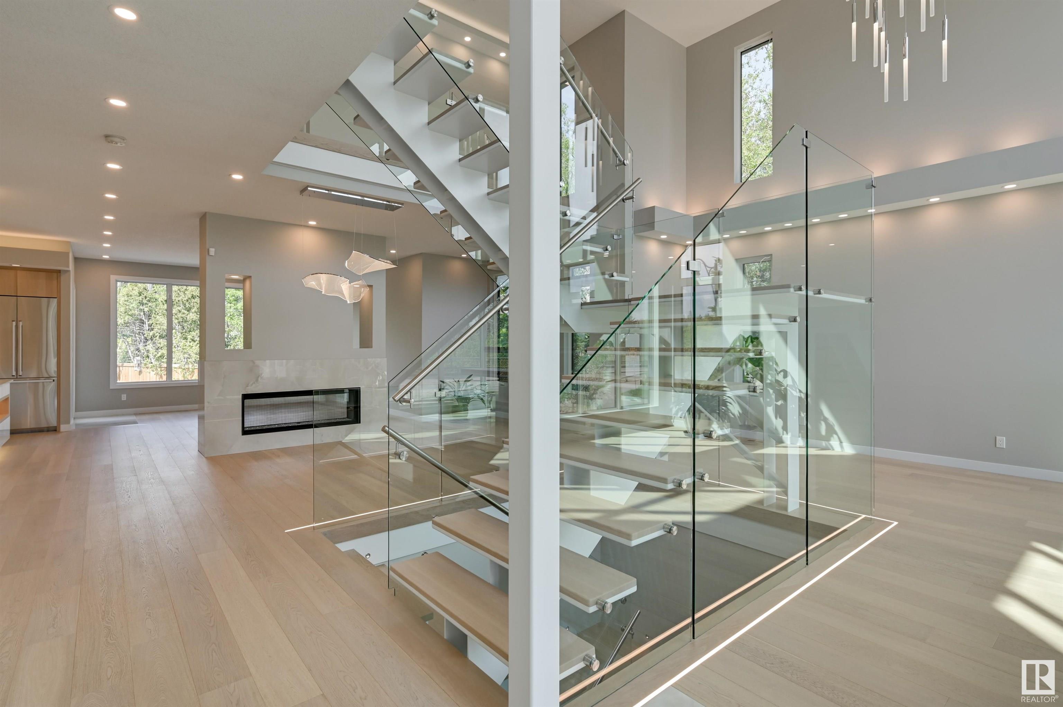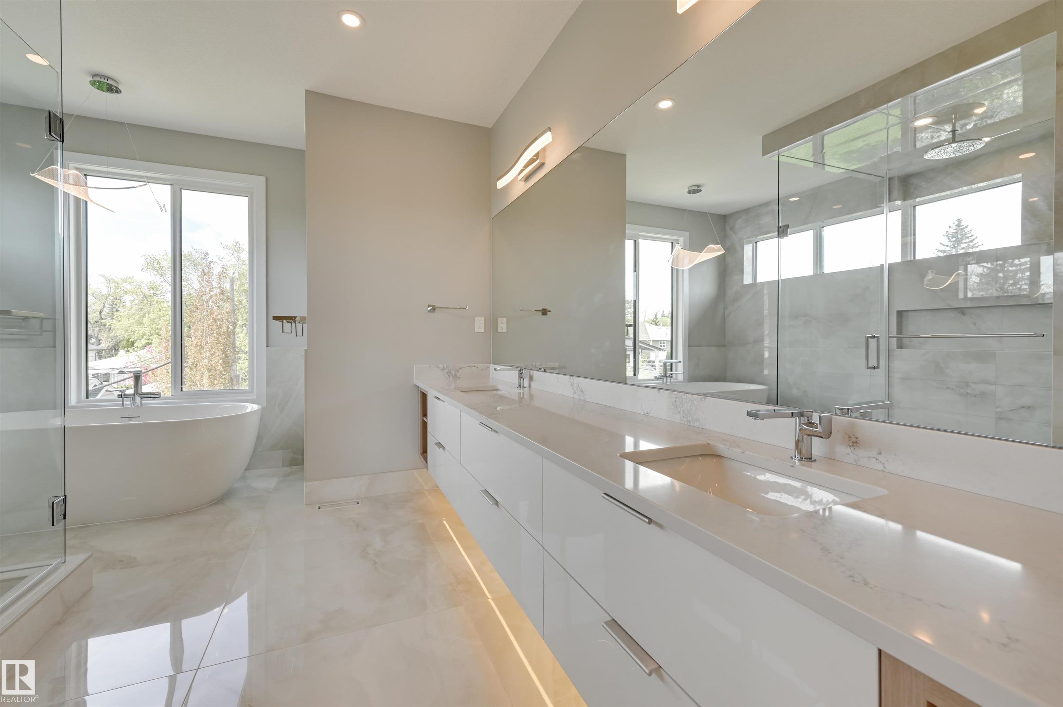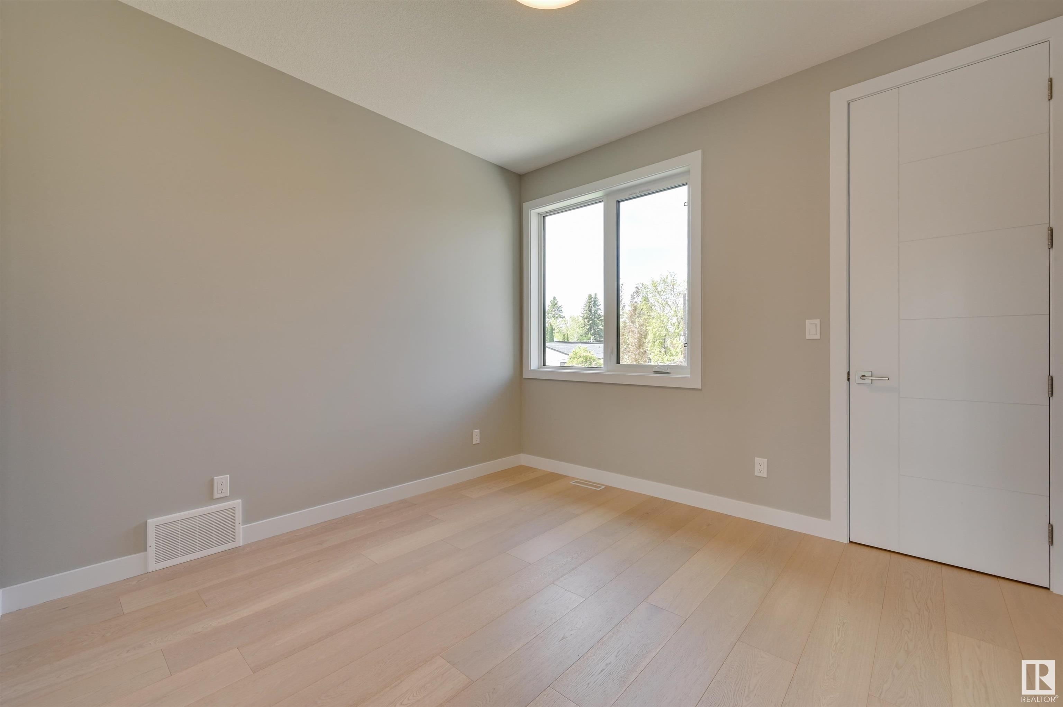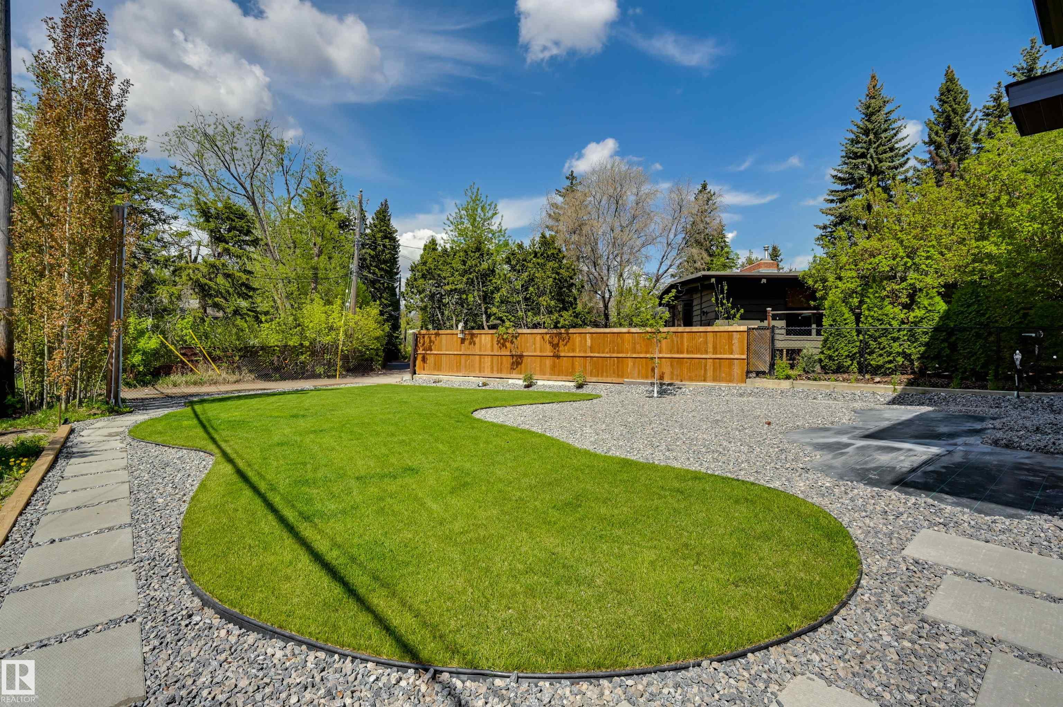Courtesy of Janice Kosak of MaxWell Challenge Realty
9832 142 Street, House for sale in Crestwood Edmonton , Alberta , T5N 2N4
MLS® # E4436653
Deck No Smoking Home
CRESTWOOD Experience luxury living in this newly built 3,600 sq ft modern masterpiece, perfectly situated in a highly desirable location. This 2-storey home impresses with its sleek architectural design, soaring ceiling heights, and expansive open-concept layout. The heart of the home features a stunning hardwood and steel floating staircase—a true statement piece that defines the home's contemporary elegance. Floor-to-ceiling windows flood the space with natural light, highlighting premium finishes and c...
Essential Information
-
MLS® #
E4436653
-
Property Type
Residential
-
Year Built
2022
-
Property Style
2 Storey
Community Information
-
Area
Edmonton
-
Postal Code
T5N 2N4
-
Neighbourhood/Community
Crestwood
Services & Amenities
-
Amenities
DeckNo Smoking Home
Interior
-
Floor Finish
HardwoodNon-Ceramic Tile
-
Heating Type
Forced Air-2Natural Gas
-
Basement
Full
-
Goods Included
Alarm/Security SystemDishwasher-Built-InDryerGarage OpenerHood FanOven-Built-InOven-MicrowaveStove-Countertop GasStove-GasWasherWine/Beverage CoolerRefrigerators-TwoTV Wall Mount
-
Fireplace Fuel
Gas
-
Basement Development
Unfinished
Exterior
-
Lot/Exterior Features
FencedGolf NearbyLandscapedPlayground NearbyRavine ViewSchoolsShopping Nearby
-
Foundation
Concrete Perimeter
-
Roof
EPDM Membrane
Additional Details
-
Property Class
Single Family
-
Road Access
Paved
-
Site Influences
FencedGolf NearbyLandscapedPlayground NearbyRavine ViewSchoolsShopping Nearby
-
Last Updated
4/2/2025 21:29
$10010/month
Est. Monthly Payment
Mortgage values are calculated by Redman Technologies Inc based on values provided in the REALTOR® Association of Edmonton listing data feed.











