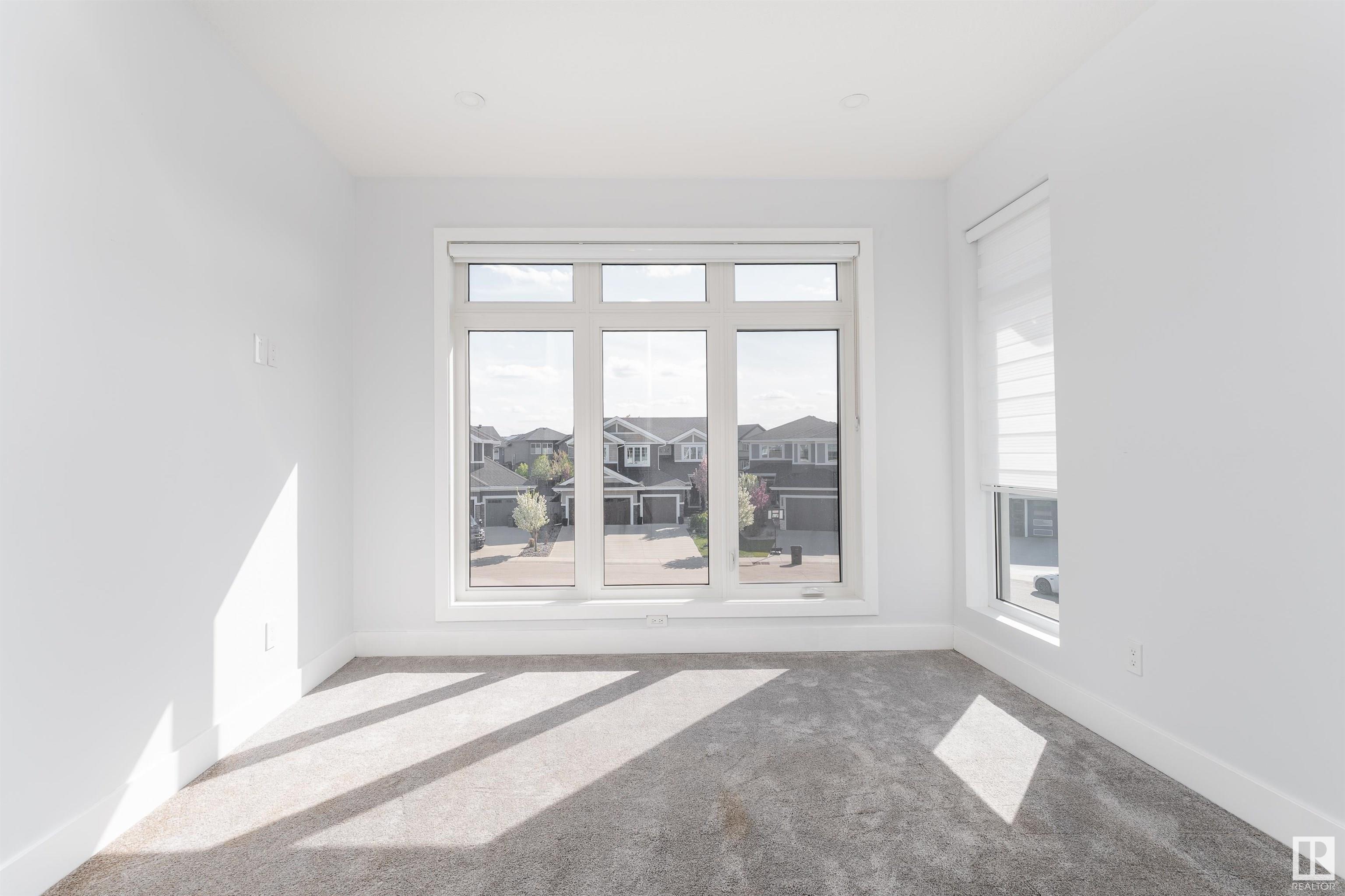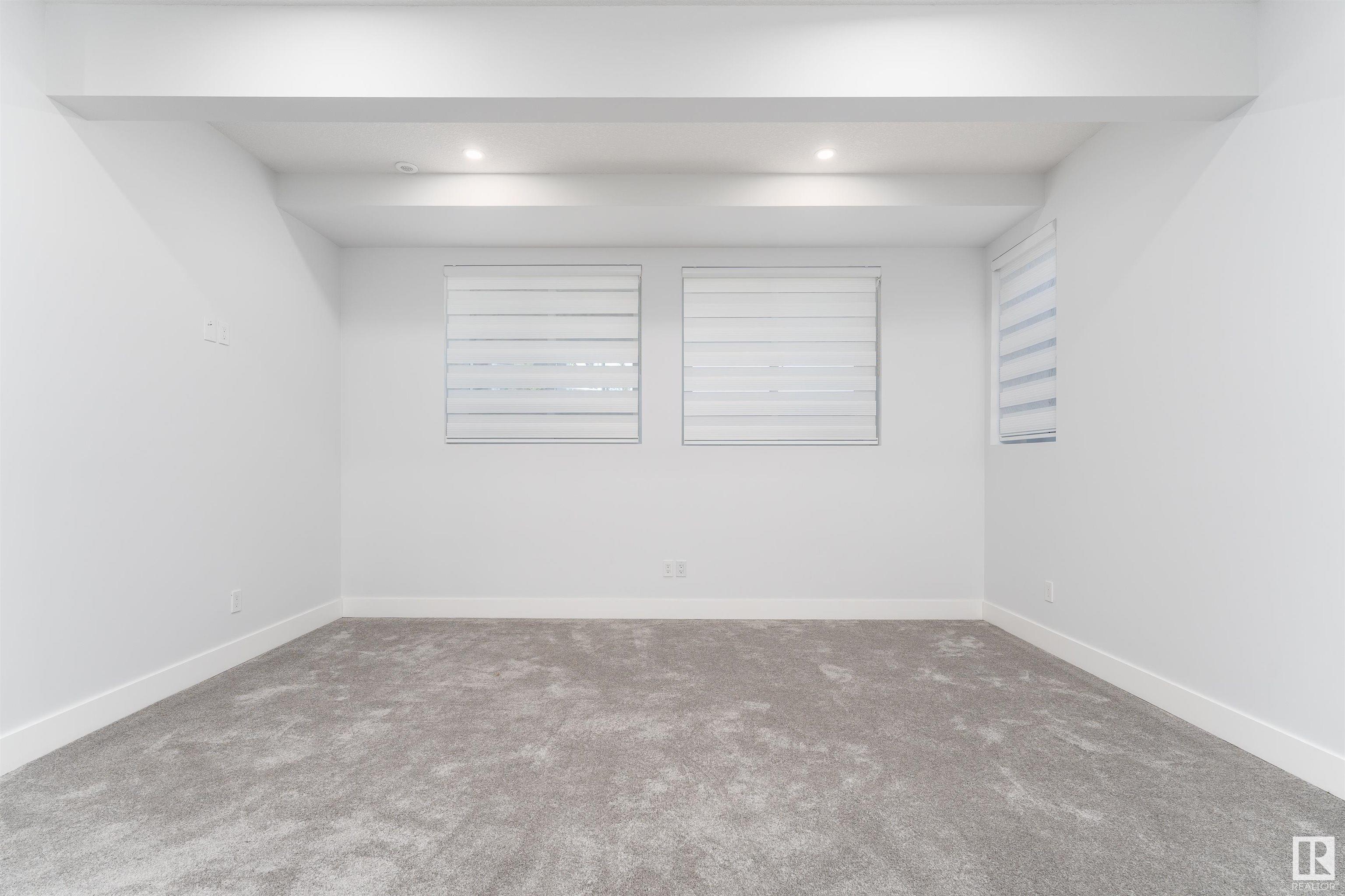Courtesy of Serge Bourgoin of Exp Realty
8715 219 Street, House for sale in Rosenthal (Edmonton) Edmonton , Alberta , T5T 7E3
MLS® # E4437505
Ceiling 10 ft. Deck Exterior Walls- 2"x6" Hot Water Tankless No Smoking Home HRV System 9 ft. Basement Ceiling
Living in The Estates of Rosenthal – Pond Views & Triple Garage, completed in 2025,with over 5452 sq.ft. of developed livings space, 5 bdr & 6.5 baths, this beautifully designed property blends functionality with high-end living, ideal for large or multigenerational families. Open-concept main floor featuring a spacious living area, stylish kitchen, & dining space—perfect for entertaining. A rare main floor bedroom with full bath adds flexibility, while a dedicated office with separate exterior entrance mak...
Essential Information
-
MLS® #
E4437505
-
Property Type
Residential
-
Year Built
2025
-
Property Style
2 Storey
Community Information
-
Area
Edmonton
-
Postal Code
T5T 7E3
-
Neighbourhood/Community
Rosenthal (Edmonton)
Services & Amenities
-
Amenities
Ceiling 10 ft.DeckExterior Walls- 2x6Hot Water TanklessNo Smoking HomeHRV System9 ft. Basement Ceiling
Interior
-
Floor Finish
CarpetHardwoodNon-Ceramic Tile
-
Heating Type
Forced Air-2Water
-
Basement Development
Fully Finished
-
Goods Included
Dishwasher-Built-InDryerOven-Built-InOven-MicrowaveRefrigeratorStove-Countertop ElectricWasherCurtains and Blinds
-
Basement
Full
Exterior
-
Lot/Exterior Features
Backs Onto LakeNot FencedPark/ReservePlayground NearbyPublic TransportationSchoolsShopping Nearby
-
Foundation
Concrete Perimeter
-
Roof
Asphalt Shingles
Additional Details
-
Property Class
Single Family
-
Road Access
Paved Driveway to House
-
Site Influences
Backs Onto LakeNot FencedPark/ReservePlayground NearbyPublic TransportationSchoolsShopping Nearby
-
Last Updated
6/2/2025 21:50
$7232/month
Est. Monthly Payment
Mortgage values are calculated by Redman Technologies Inc based on values provided in the REALTOR® Association of Edmonton listing data feed.











































































