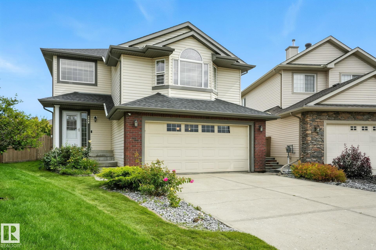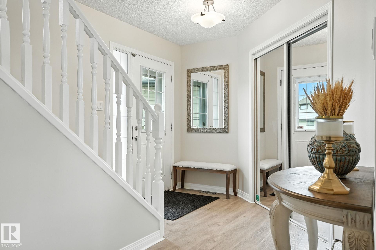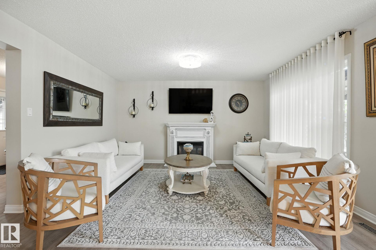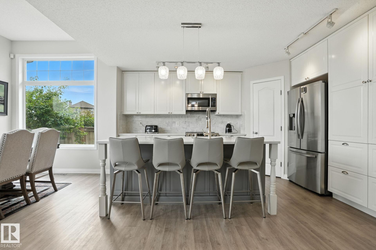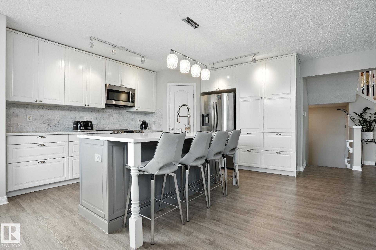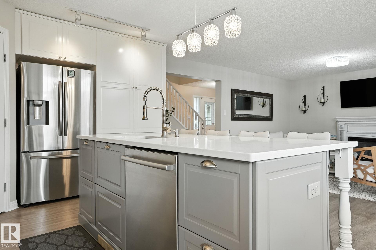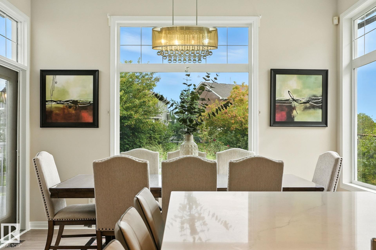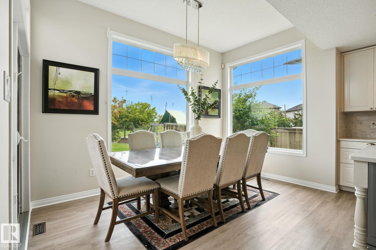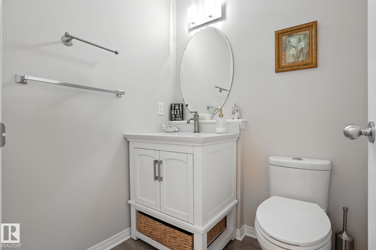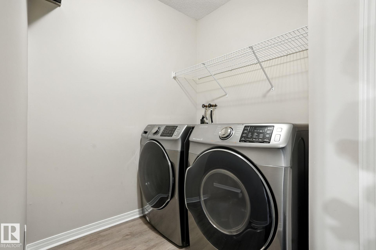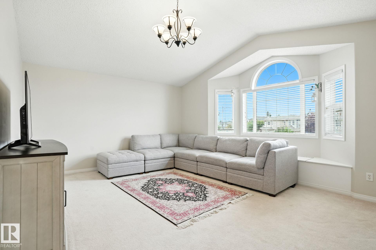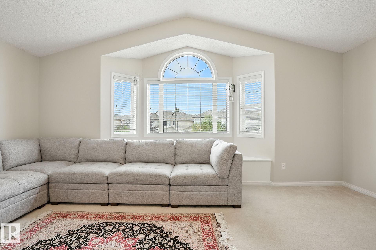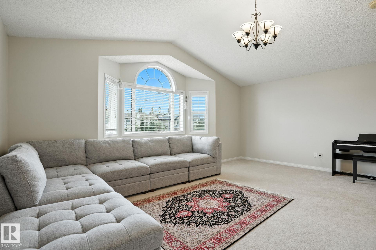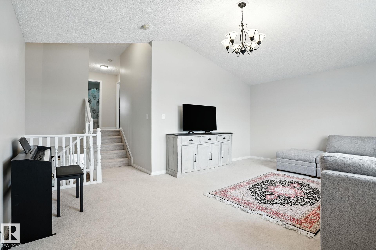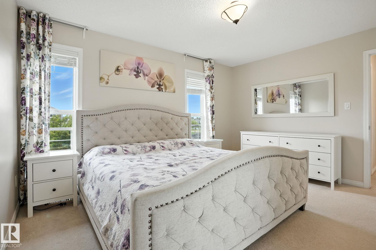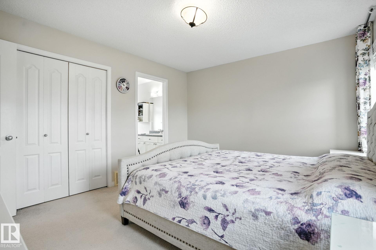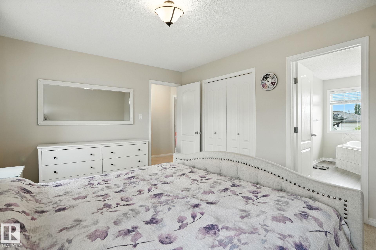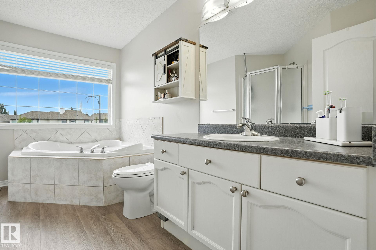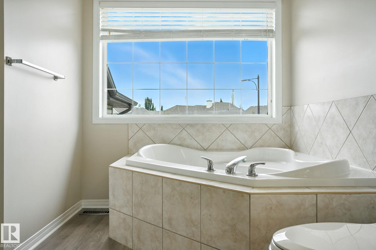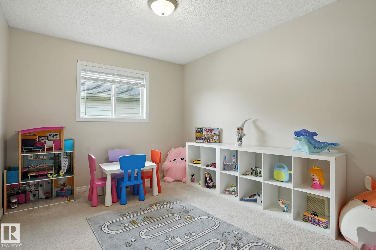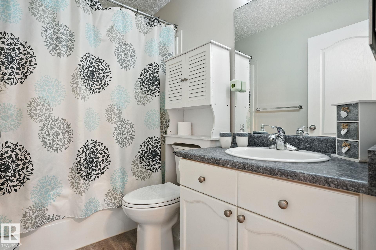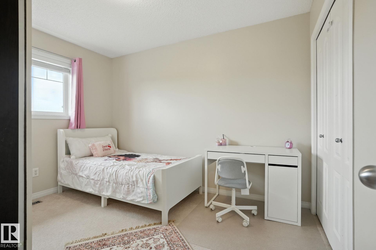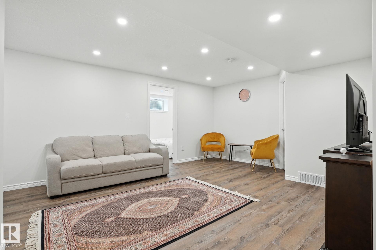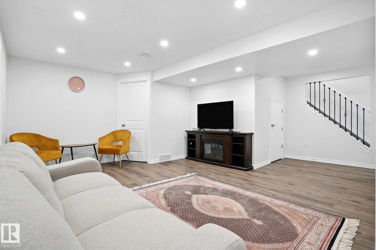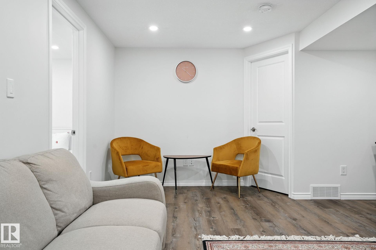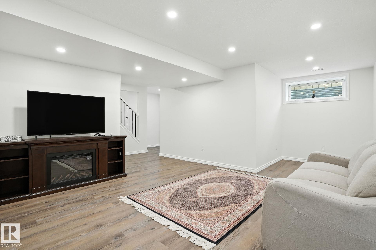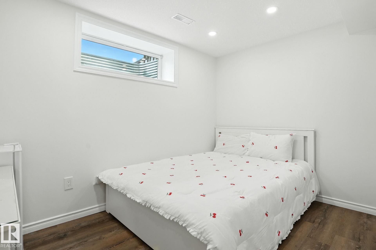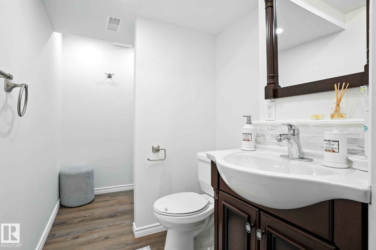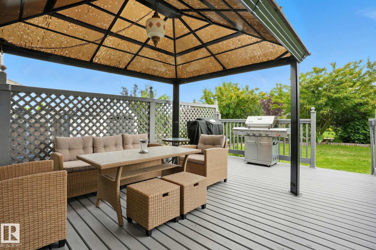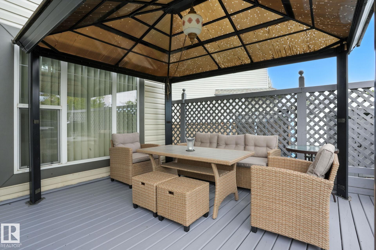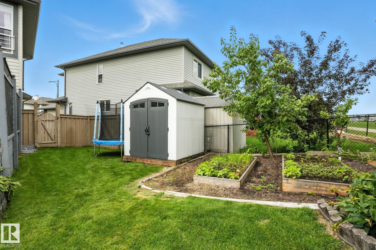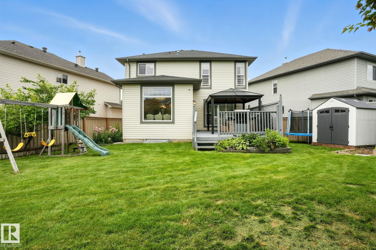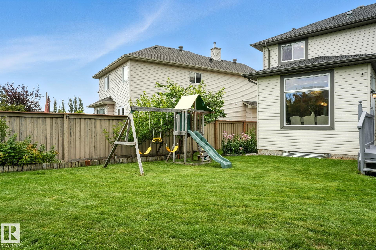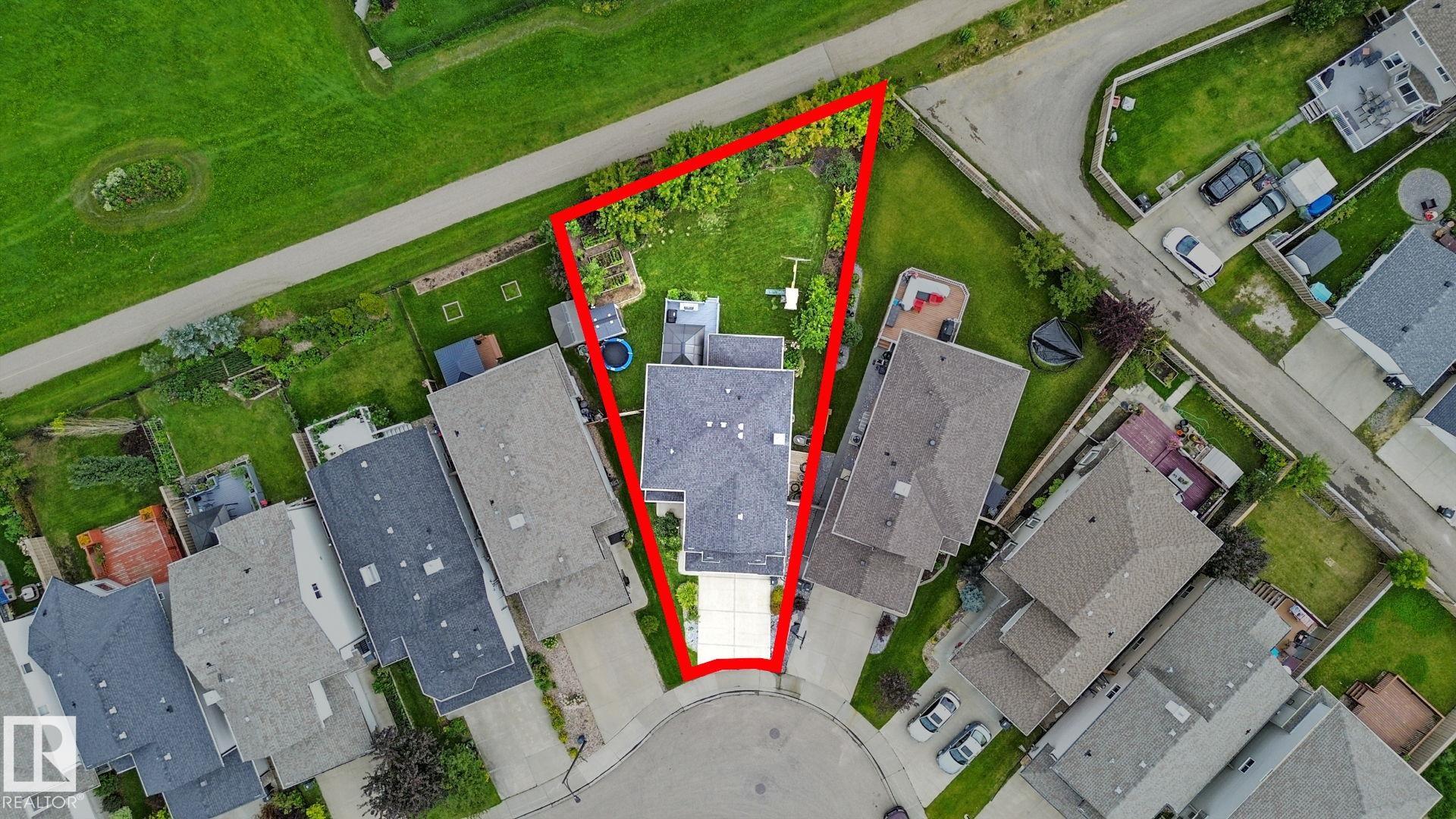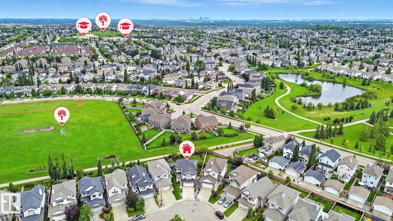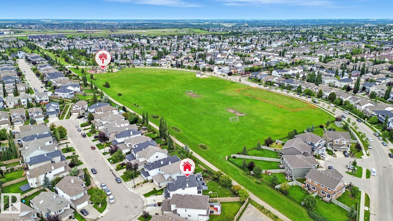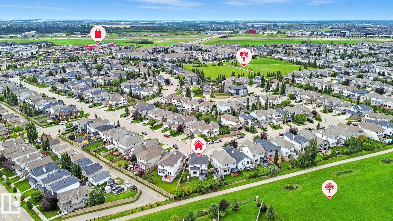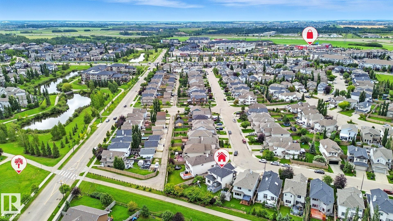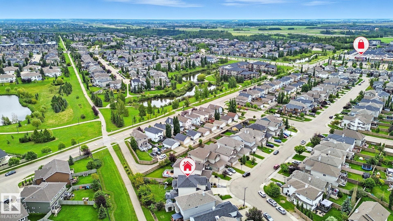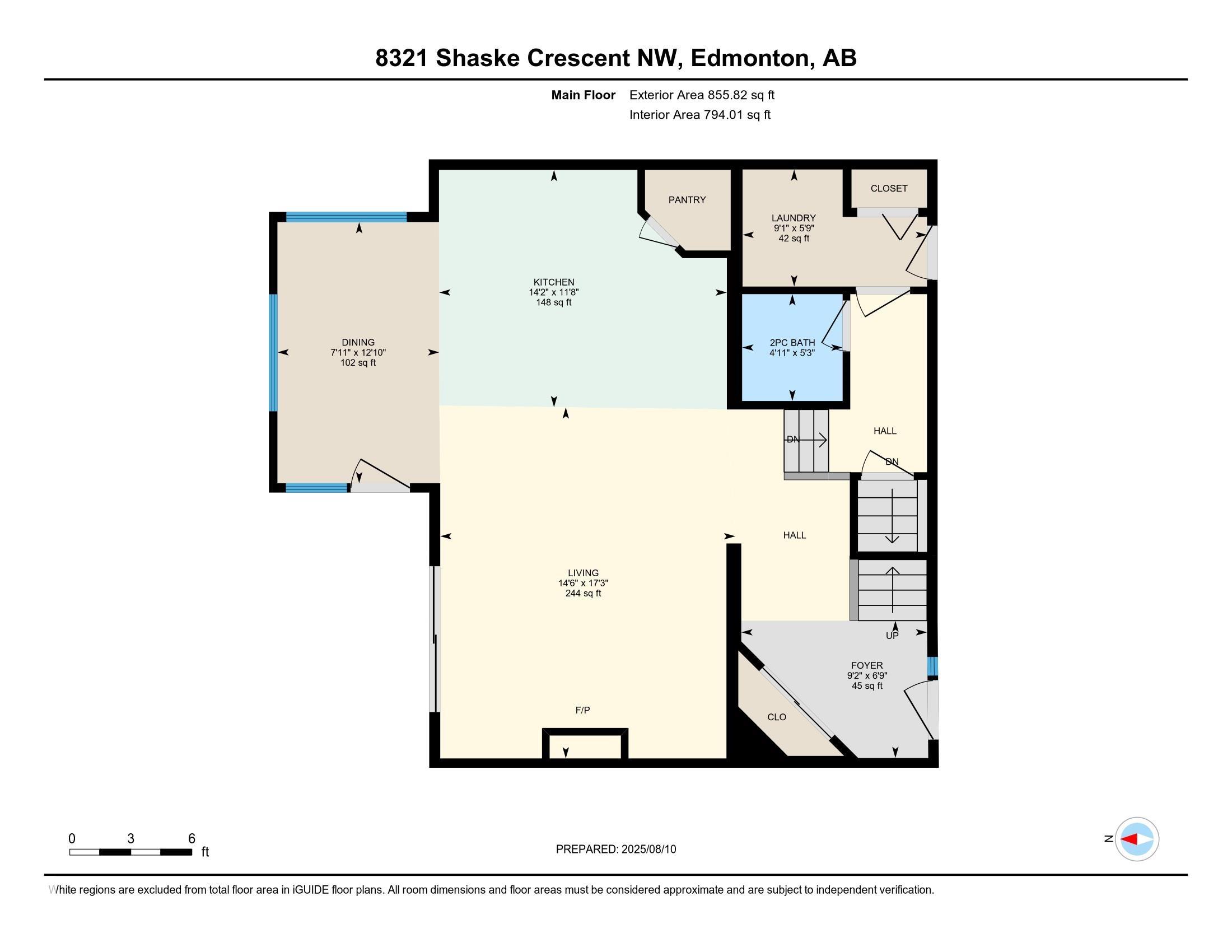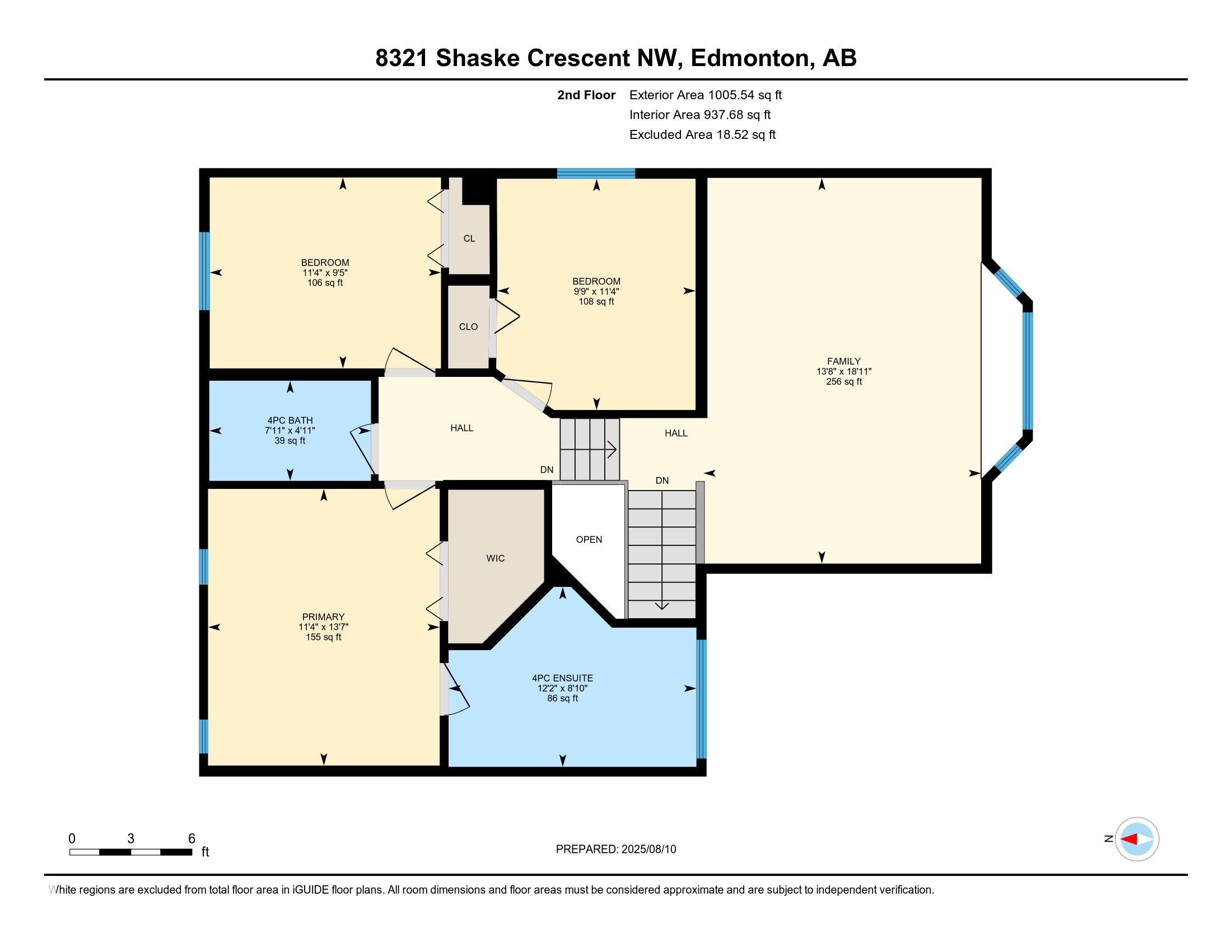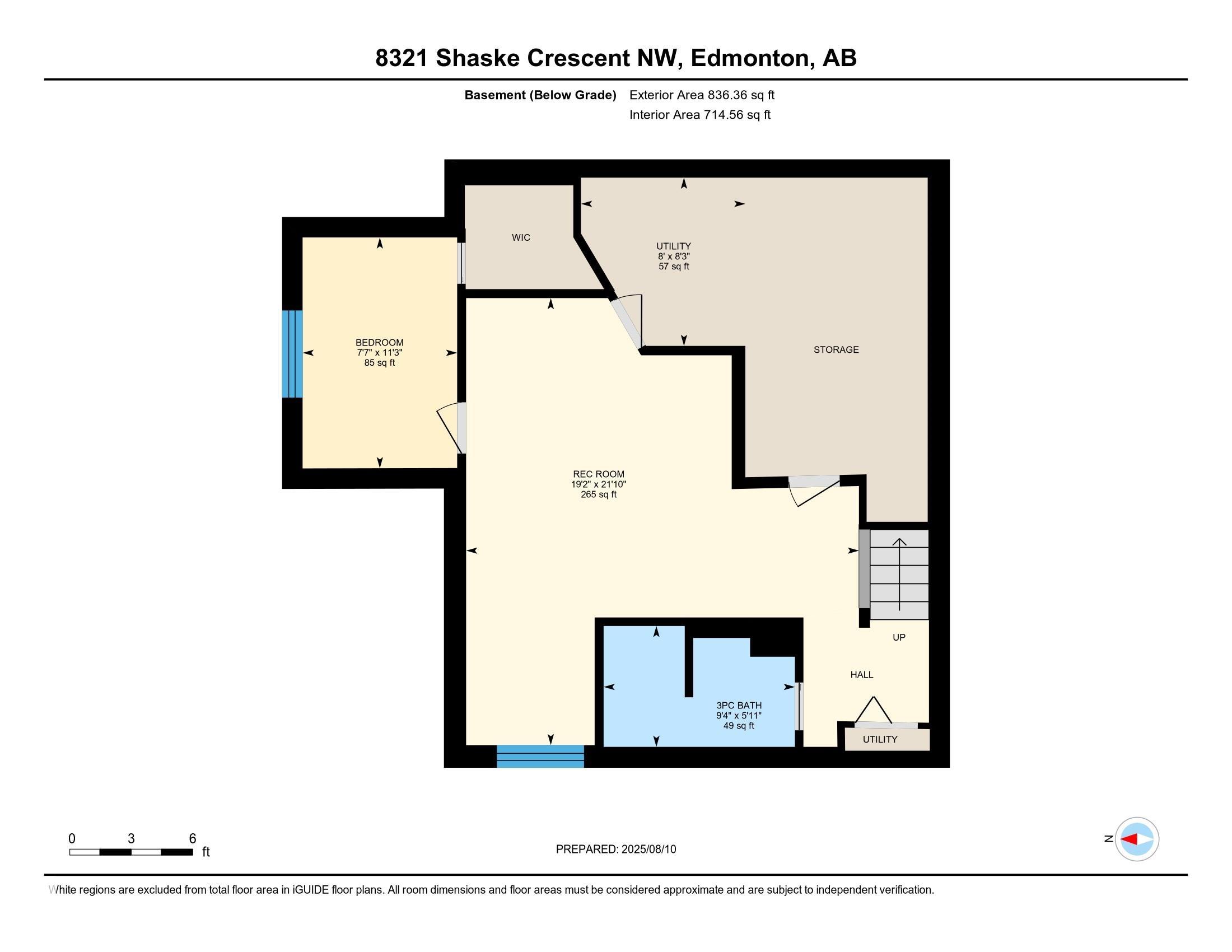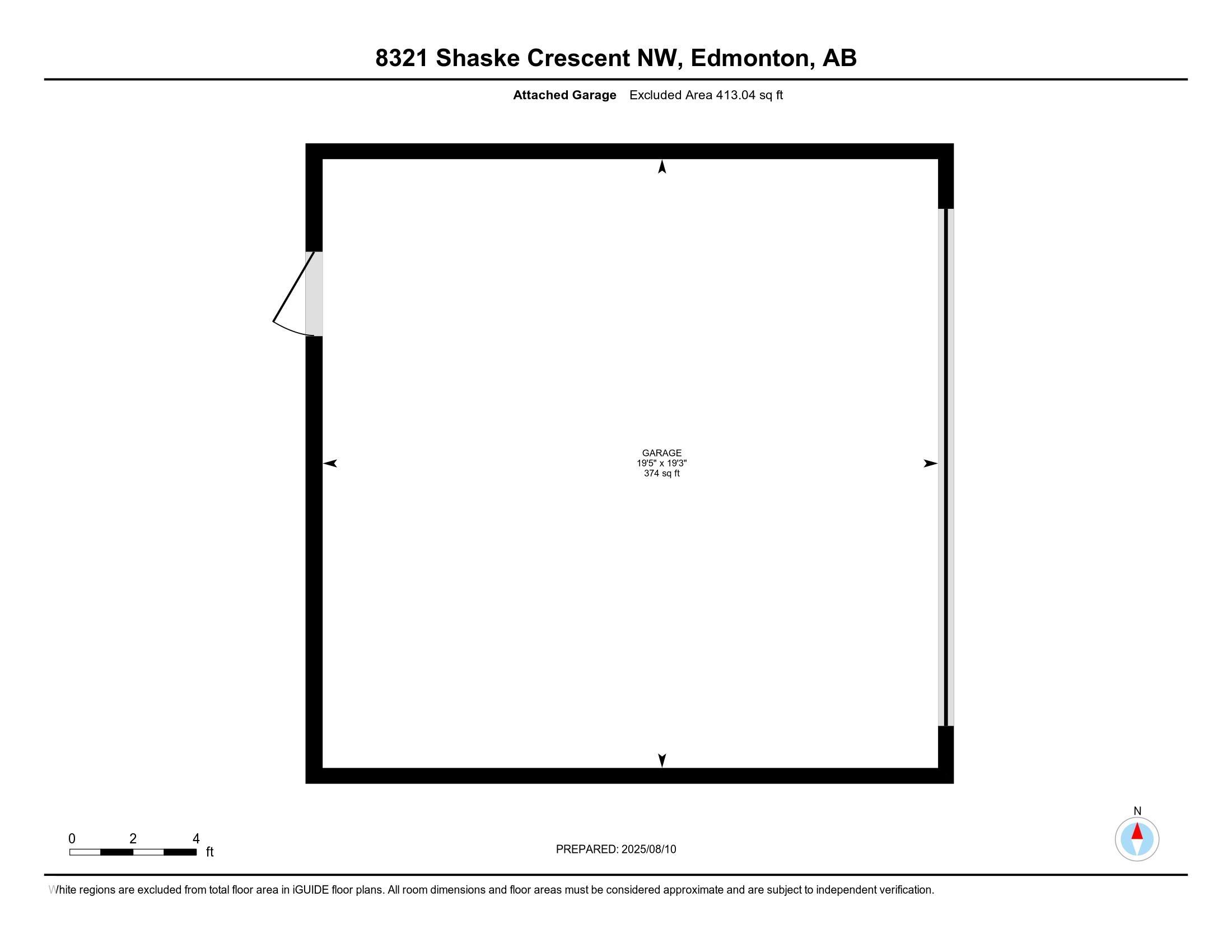Courtesy of Mike Najari of RE/MAX Elite
8321 SHASKE Crescent, House for sale in South Terwillegar Edmonton , Alberta , T6R 3V8
MLS® # E4452937
Beautifully maintained and recently remodeled home in the community of Terwillegar! Offering over 2,400 sq. ft. of living space, this 4-bedroom gem features a brand new kitchen with quality finishes and nearly new appliances. The fully finished basement, completed with all permits, adds valuable living space. Enjoy year-round comfort with a brand new A/C. The private, fully landscaped backyard backs directly onto a park and is just steps from a scenic pond. Located in one of Edmonton’s most desirable neighb...
Essential Information
-
MLS® #
E4452937
-
Property Type
Residential
-
Year Built
2006
-
Property Style
2 Storey
Community Information
-
Area
Edmonton
-
Postal Code
T6R 3V8
-
Neighbourhood/Community
South Terwillegar
Interior
-
Floor Finish
CarpetVinyl Plank
-
Heating Type
Forced Air-1Natural Gas
-
Basement Development
Fully Finished
-
Goods Included
Air Conditioning-CentralDishwasher-Built-InDryerMicrowave Hood FanRefrigeratorStorage ShedStove-ElectricWasher
-
Basement
Full
Exterior
-
Lot/Exterior Features
See Remarks
-
Foundation
Concrete Perimeter
-
Roof
Asphalt Shingles
Additional Details
-
Property Class
Single Family
-
Road Access
Concrete
-
Site Influences
See Remarks
-
Last Updated
7/4/2025 19:21
$2910/month
Est. Monthly Payment
Mortgage values are calculated by Redman Technologies Inc based on values provided in the REALTOR® Association of Edmonton listing data feed.

