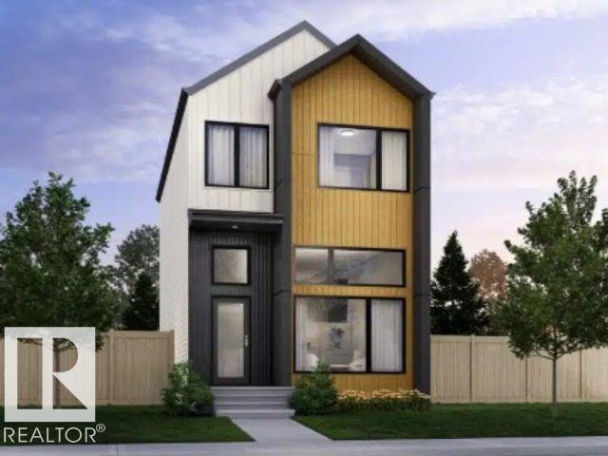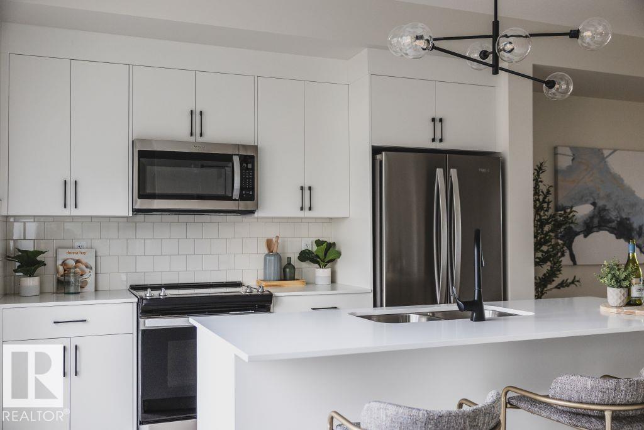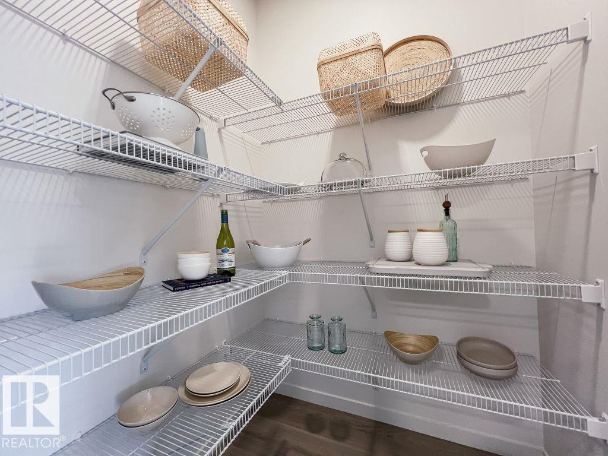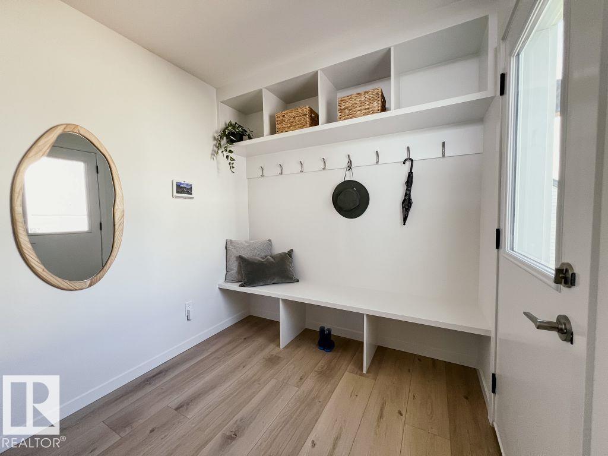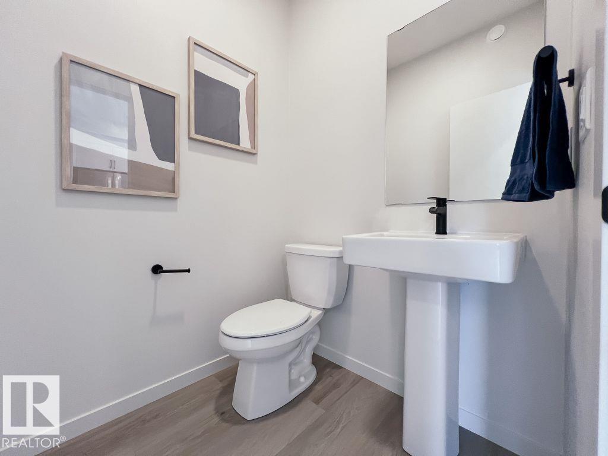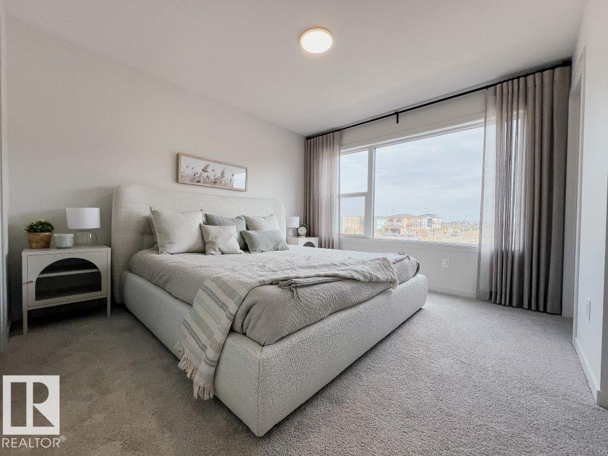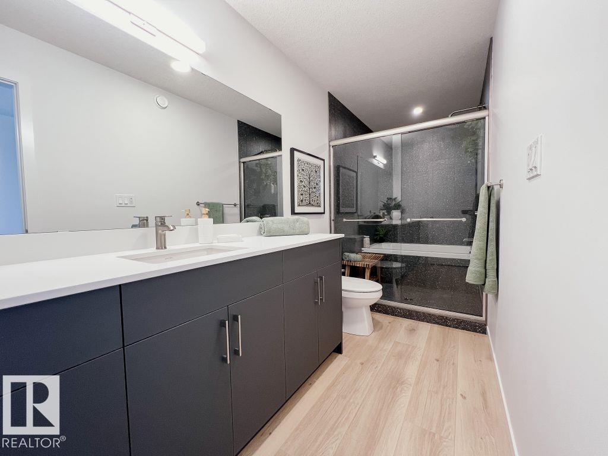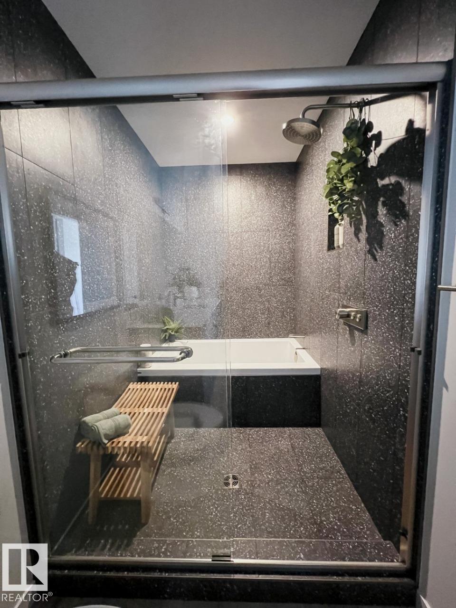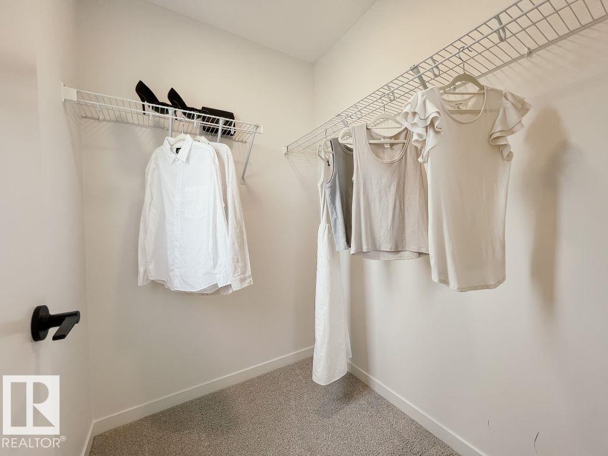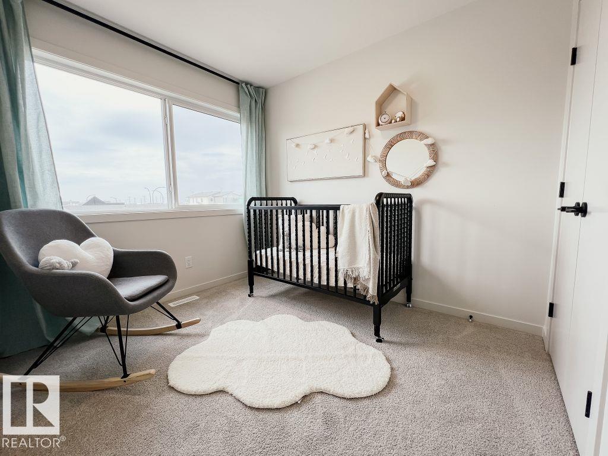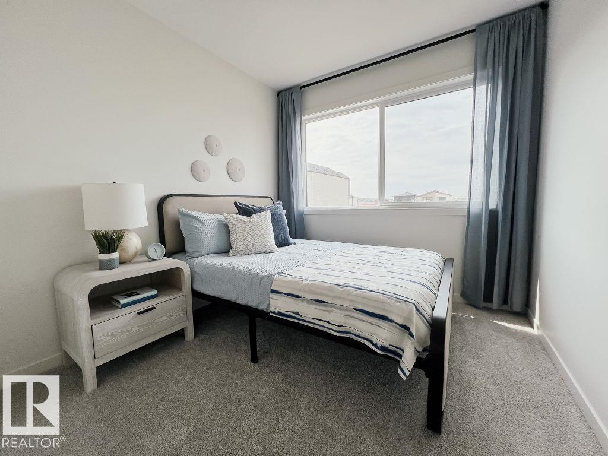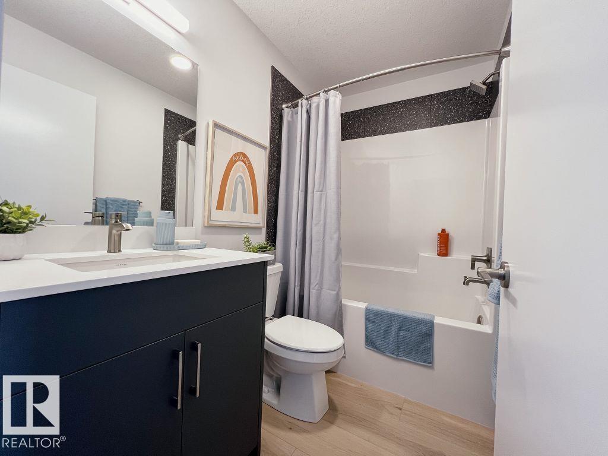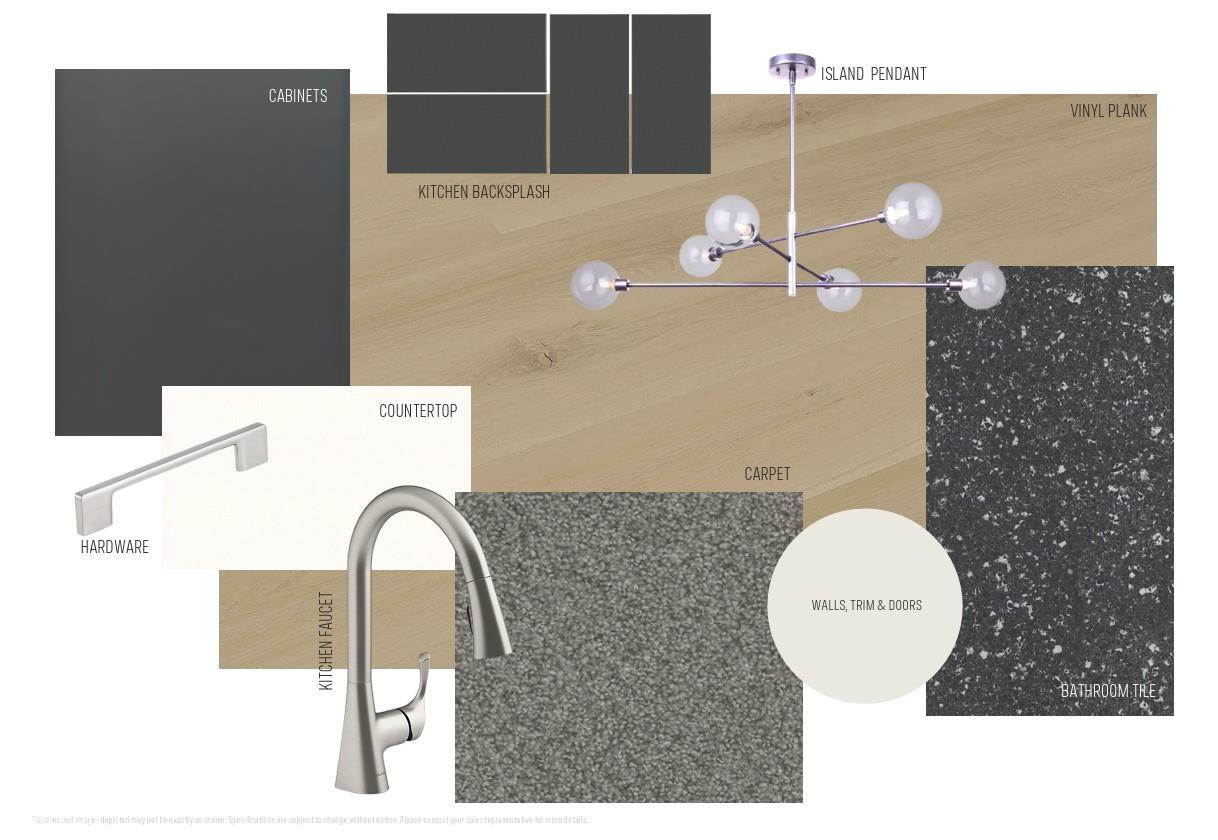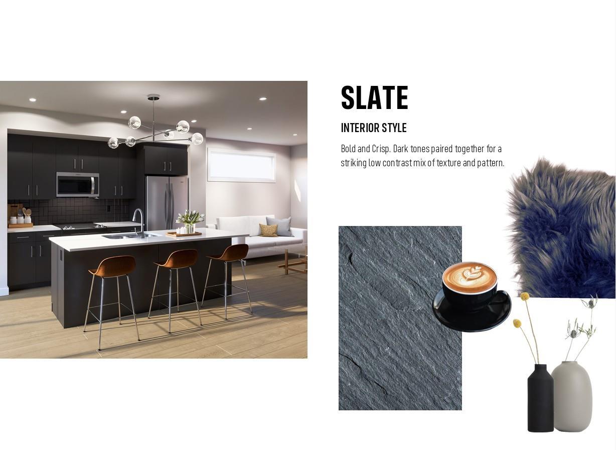Courtesy of David Lofthaug of Bode
7314 KLAPSTEIN Crescent, House for sale in Keswick Edmonton , Alberta , T6W 5N5
MLS® # E4466451
Closet Organizers No Animal Home No Smoking Home
Welcome to the Metro Elevate 18 by Cantiro Homes! Located in the sought after community of Riverstead at Keswick in Southwest Edmonton, this 1391 sq ft rear laned single family home offers 3 beds, 2.5 baths and upstairs laundry. This home offers a thoughtfully designed split level layout that seamlessly connects your main living spaces. The spacious living room flows into an elevated kitchen and dining area, creating an open yet distinct feel. Upstairs, the large primary bedroom includes a luxurious ensuite...
Essential Information
-
MLS® #
E4466451
-
Property Type
Residential
-
Year Built
2025
-
Property Style
3 Level Split
Community Information
-
Area
Edmonton
-
Postal Code
T6W 5N5
-
Neighbourhood/Community
Keswick
Services & Amenities
-
Amenities
Closet OrganizersNo Animal HomeNo Smoking Home
Interior
-
Floor Finish
CarpetNon-Ceramic TileVinyl Plank
-
Heating Type
Forced Air-1Natural Gas
-
Basement
Full
-
Goods Included
Dishwasher-Built-InGarage ControlOven-MicrowaveRefrigeratorStove-Electric
-
Fireplace Fuel
Electric
-
Basement Development
Partly Finished
Exterior
-
Lot/Exterior Features
Back LanePark/ReservePlayground NearbyPublic TransportationSchoolsShopping Nearby
-
Foundation
Concrete Perimeter
-
Roof
Asphalt Shingles
Additional Details
-
Property Class
Single Family
-
Road Access
Paved
-
Site Influences
Back LanePark/ReservePlayground NearbyPublic TransportationSchoolsShopping Nearby
-
Last Updated
1/6/2026 17:19
$2277/month
Est. Monthly Payment
Mortgage values are calculated by Redman Technologies Inc based on values provided in the REALTOR® Association of Edmonton listing data feed.

