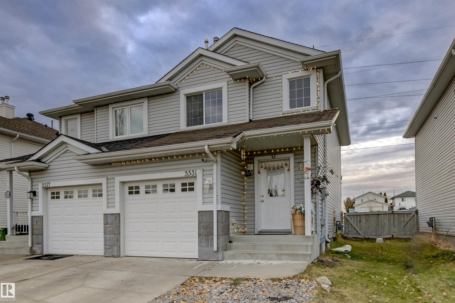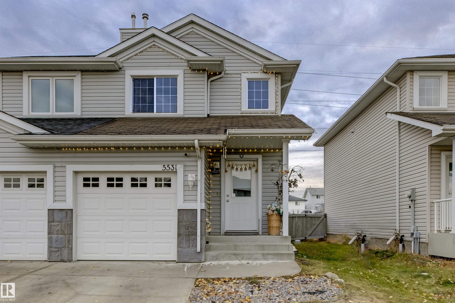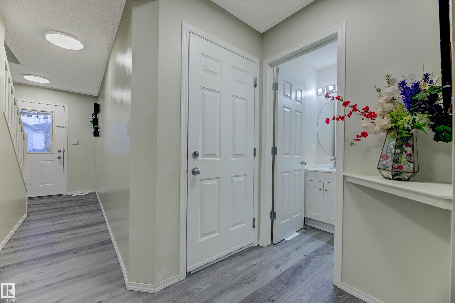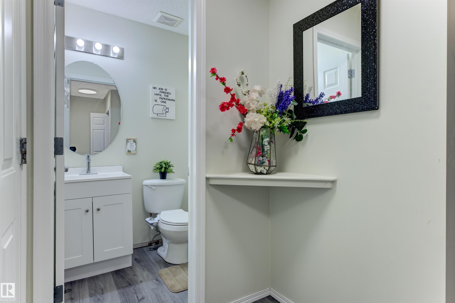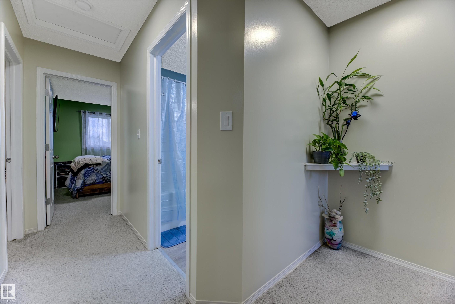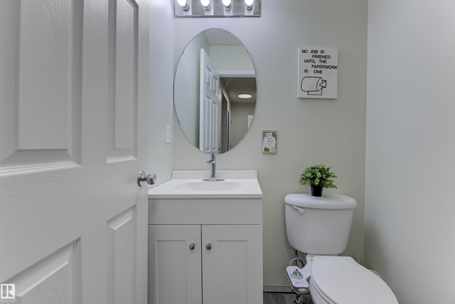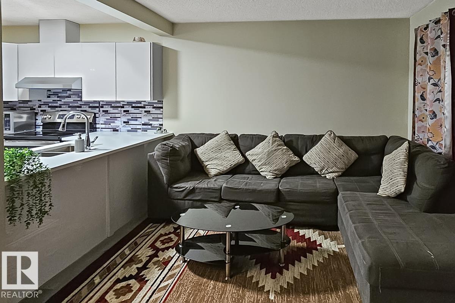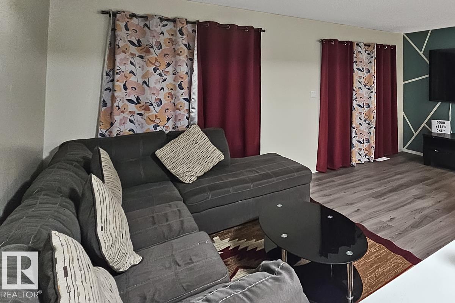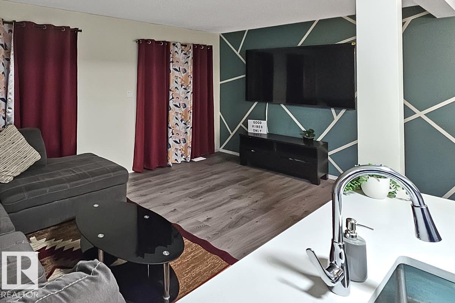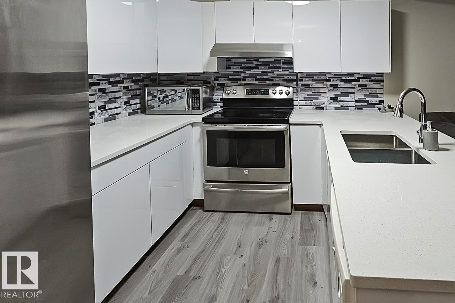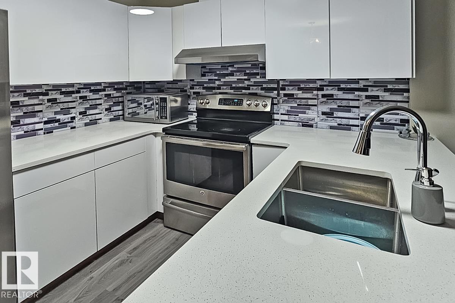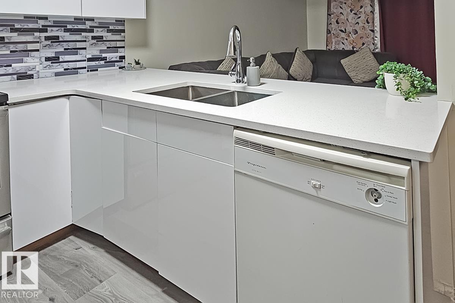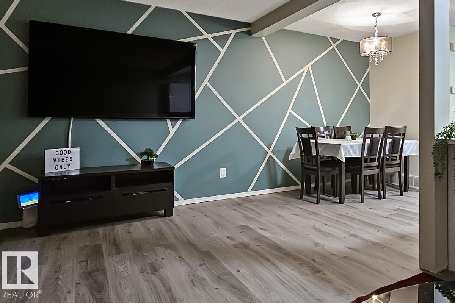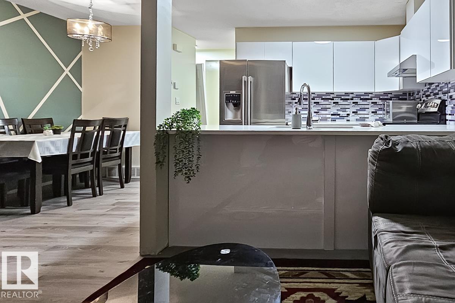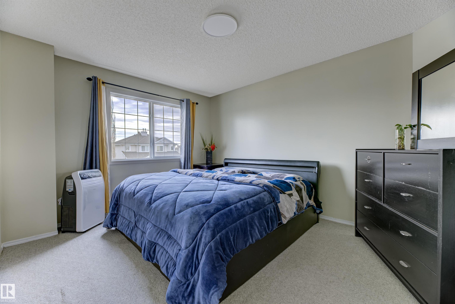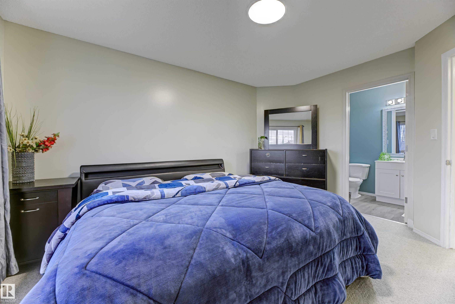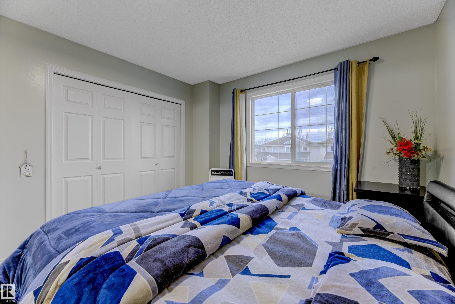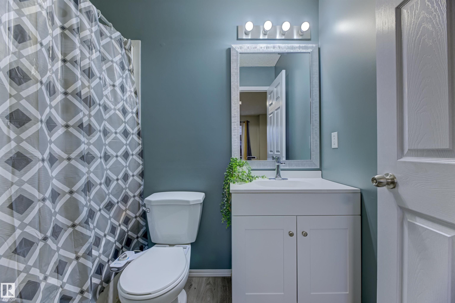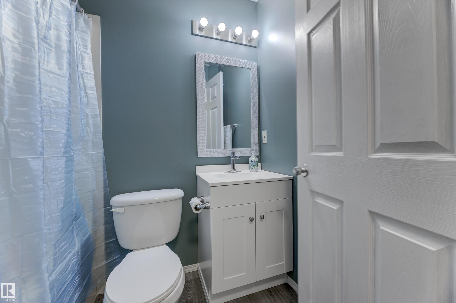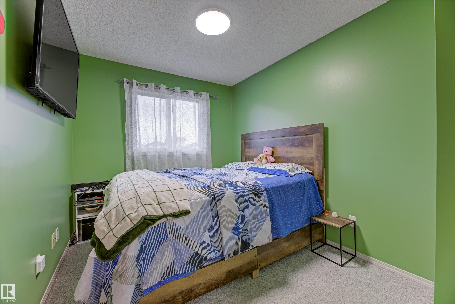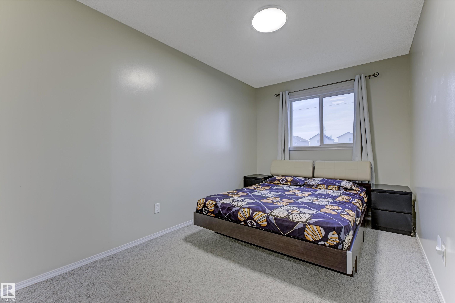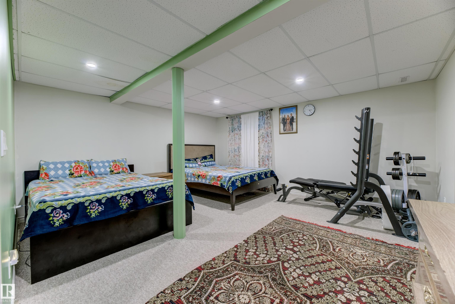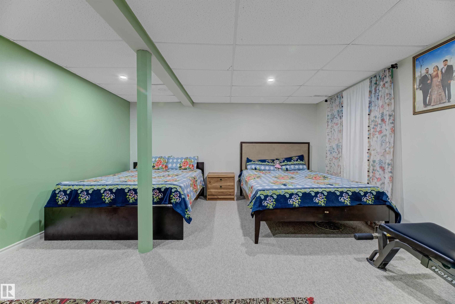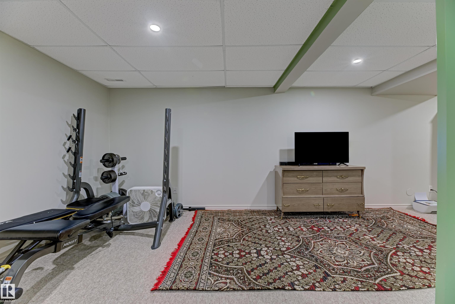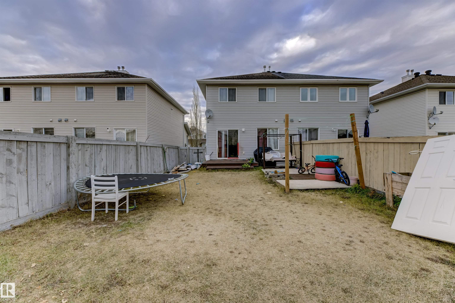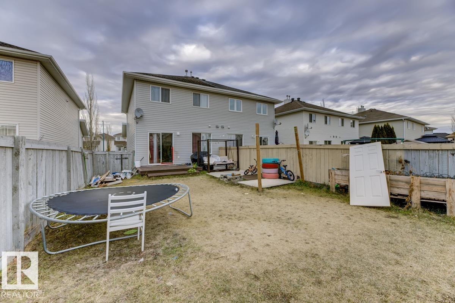Courtesy of Mohita Chowdhary of Exp Realty
5531 163 Avenue Edmonton , Alberta , T5Y 3L2
MLS® # E4465173
Closet Organizers Deck Detectors Smoke Hot Water Natural Gas
GORGEOUS HALF-DUPLEX TOWNHOME, FINISHED BASEMENT! Over 1,757+ sqft of finished living space w/ 3 bedrooms & 2.5 bats. This two-storey duplex features an Open floor plan on the main floor, kitchen features granite island countertop & ceramic tile backsplash. Spacious living room, bright dining room with patio door to the deck, functional kitchen with island and plenty of counter space. Half bath on the main floor & door to the garage. The second floor has three bedrooms including a King-sized master bedro...
Essential Information
-
MLS® #
E4465173
-
Property Type
Residential
-
Year Built
2004
-
Property Style
2 Storey
Community Information
-
Area
Edmonton
-
Postal Code
T5Y 3L2
-
Neighbourhood/Community
Hollick-Kenyon
Services & Amenities
-
Amenities
Closet OrganizersDeckDetectors SmokeHot Water Natural Gas
Interior
-
Floor Finish
CarpetLaminate Flooring
-
Heating Type
Forced Air-1Natural Gas
-
Basement Development
Fully Finished
-
Goods Included
Dishwasher-Built-InDryerGarage OpenerRefrigeratorStove-ElectricWasherWindow Coverings
-
Basement
Full
Exterior
-
Lot/Exterior Features
Backs Onto Park/TreesFencedPark/ReservePlayground NearbySchoolsShopping Nearby
-
Foundation
Concrete Perimeter
-
Roof
Asphalt Shingles
Additional Details
-
Property Class
Single Family
-
Road Access
Paved
-
Site Influences
Backs Onto Park/TreesFencedPark/ReservePlayground NearbySchoolsShopping Nearby
-
Last Updated
10/6/2025 6:40
$1730/month
Est. Monthly Payment
Mortgage values are calculated by Redman Technologies Inc based on values provided in the REALTOR® Association of Edmonton listing data feed.

