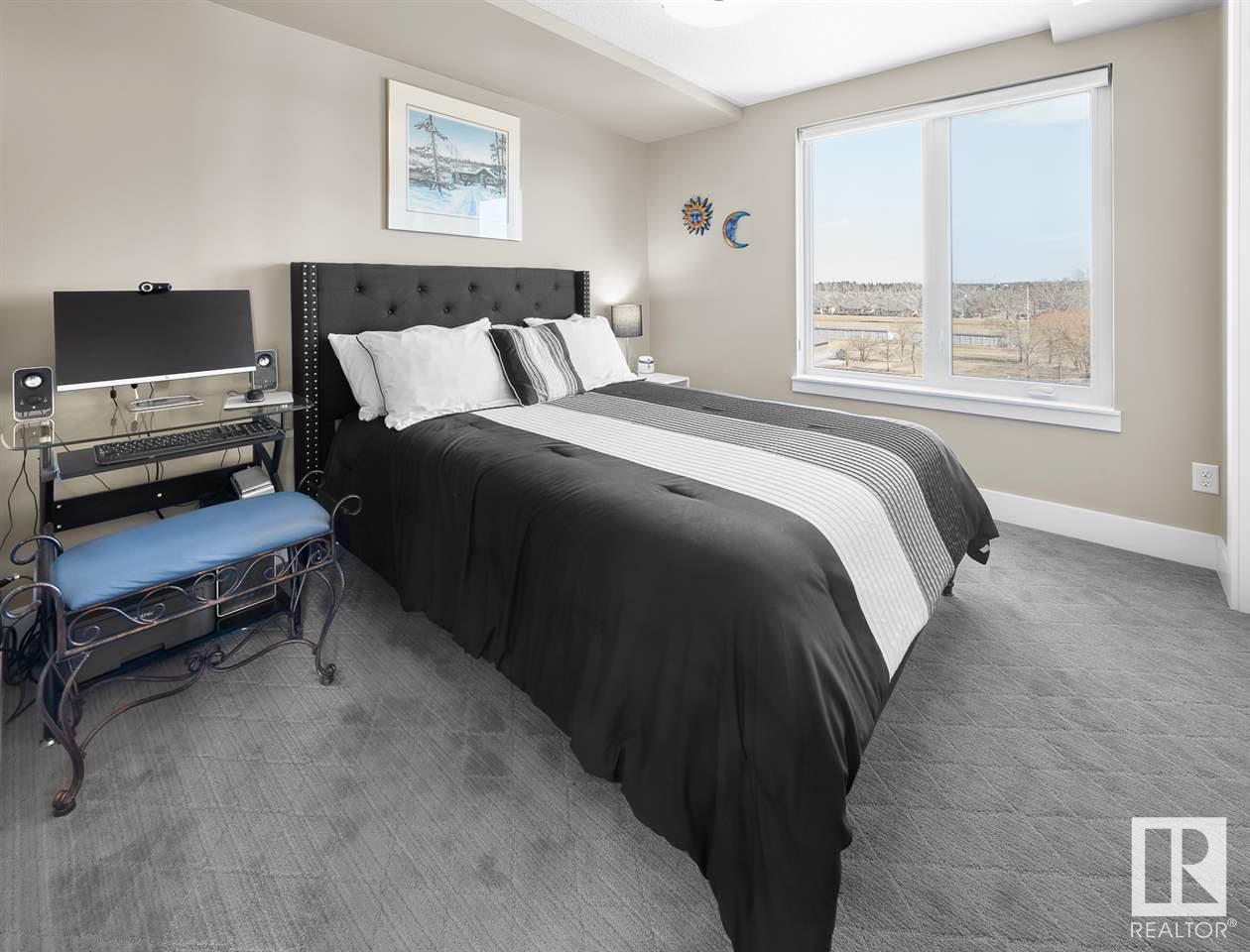Courtesy of Patti Proctor of MaxWell Devonshire Realty
522 11080 ELLERSLIE Road, Condo for sale in Richford Edmonton , Alberta , T6W 2C2
MLS® # E4433844
Air Conditioner Exercise Room Parking-Visitor Party Room Secured Parking Security Door
FLOOR to CEILING WINDOWS in this CONCRETE and STEEL building! Modern and Elegant, this 2 BEDROOM/2 BATH end unit features a gourmet kitchen with eating bar, upgraded stainless steel appliances, quartz counters, soft close cabinets, a built-in pantry, and gorgeous dining room with fireplace. The luxurious master bedroom has a walk-through closet, beautiful lighting, and a large ensuite. Other great features are central A/C, in-suite laundry & storage and 2 UNDERGROUND PARKING stalls and extra storage. Enjoy ...
Essential Information
-
MLS® #
E4433844
-
Property Type
Residential
-
Year Built
2014
-
Property Style
Penthouse
Community Information
-
Area
Edmonton
-
Condo Name
E'Scapes
-
Neighbourhood/Community
Richford
-
Postal Code
T6W 2C2
Services & Amenities
-
Amenities
Air ConditionerExercise RoomParking-VisitorParty RoomSecured ParkingSecurity Door
Interior
-
Floor Finish
Hardwood
-
Heating Type
Fan CoilNatural Gas
-
Storeys
6
-
Basement Development
No Basement
-
Goods Included
Dishwasher-Built-InDryerMicrowave Hood FanRefrigeratorStove-GasWasherWindow Coverings
-
Fireplace Fuel
Electric
-
Basement
None
Exterior
-
Lot/Exterior Features
Airport NearbyPlayground NearbyPublic TransportationShopping Nearby
-
Foundation
Concrete Perimeter
-
Roof
Flat
Additional Details
-
Property Class
Condo
-
Road Access
Paved
-
Site Influences
Airport NearbyPlayground NearbyPublic TransportationShopping Nearby
-
Last Updated
4/3/2025 21:30
$1708/month
Est. Monthly Payment
Mortgage values are calculated by Redman Technologies Inc based on values provided in the REALTOR® Association of Edmonton listing data feed.


























