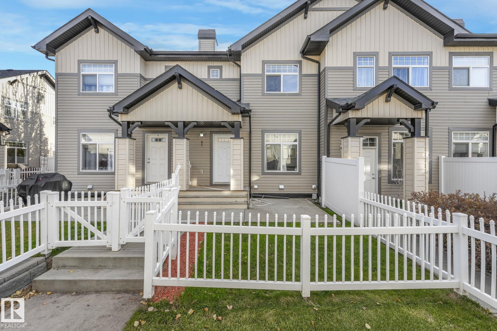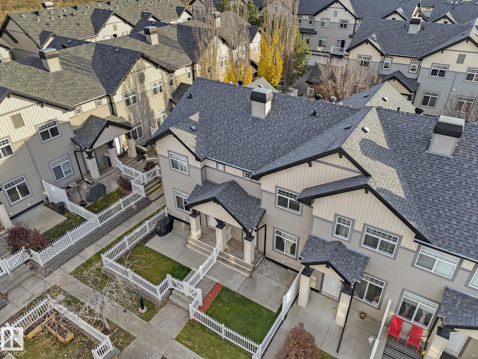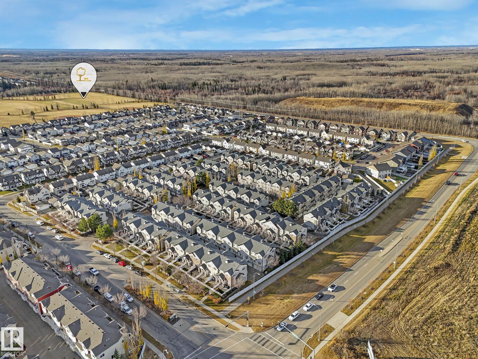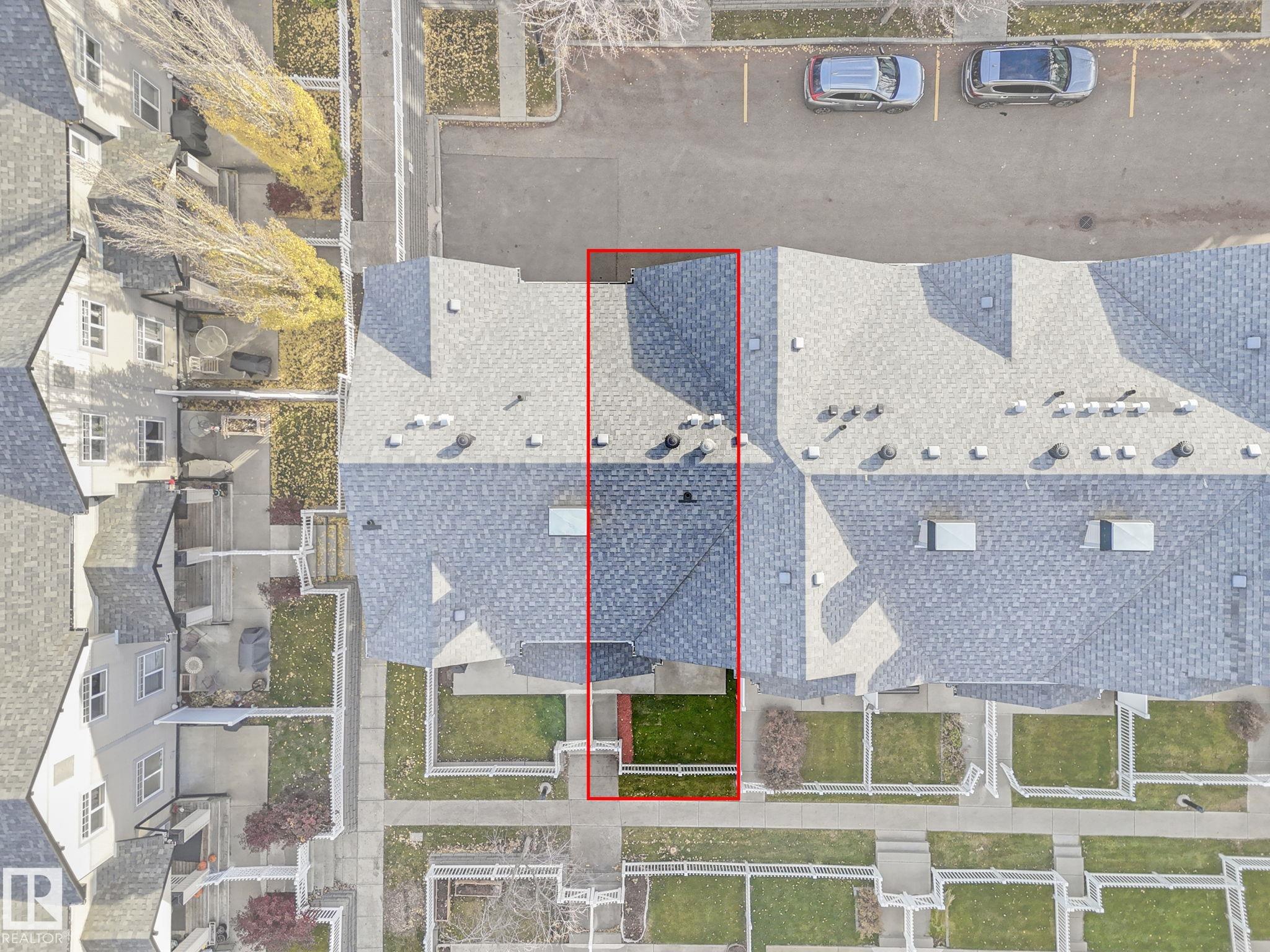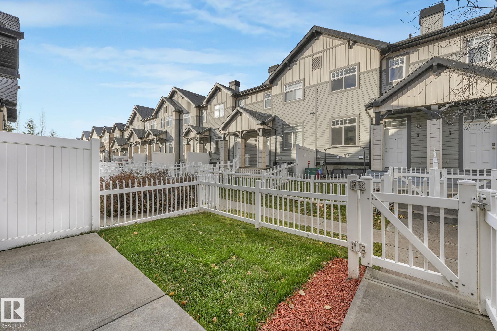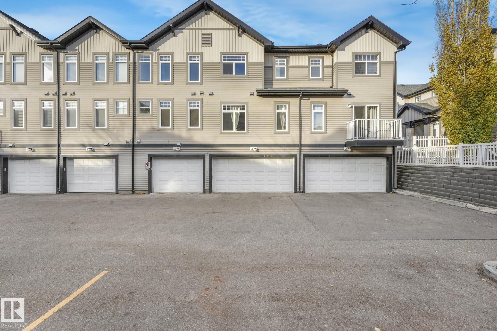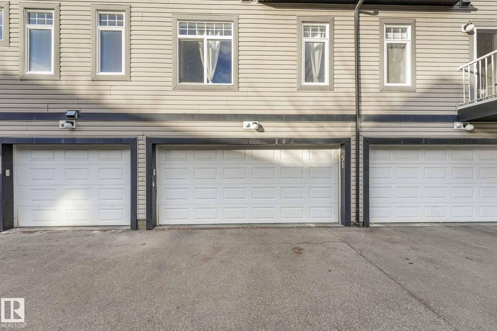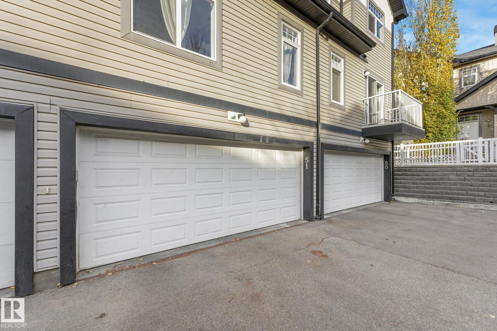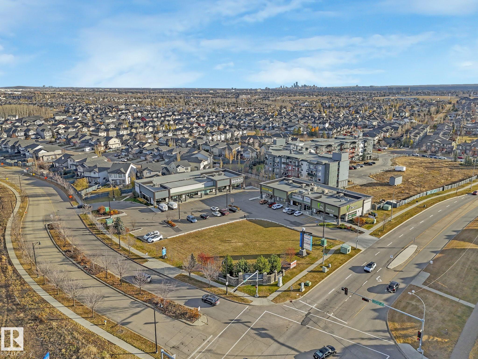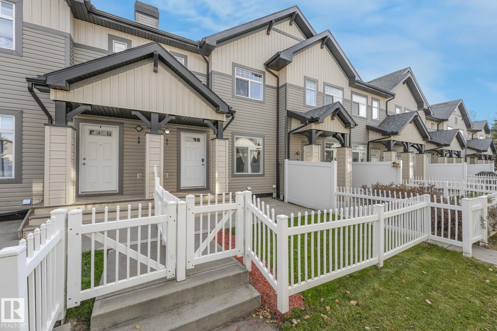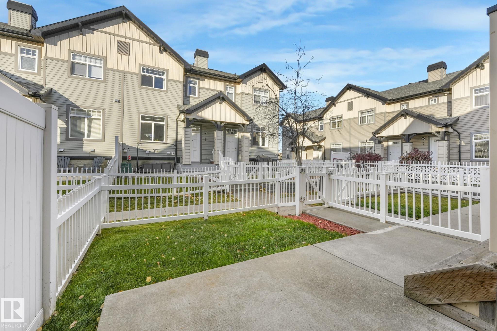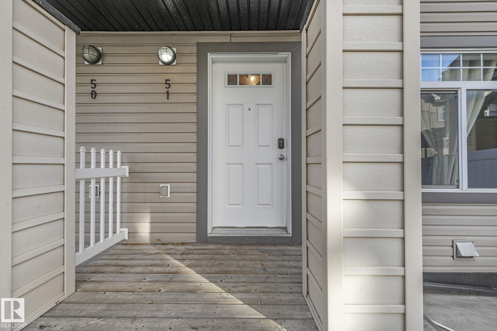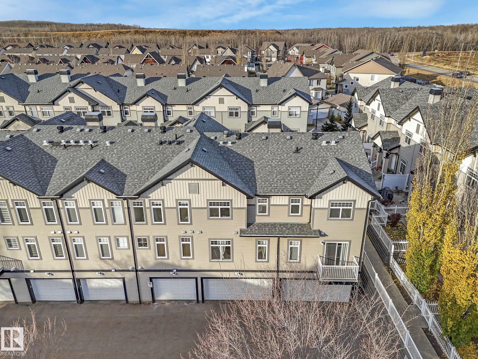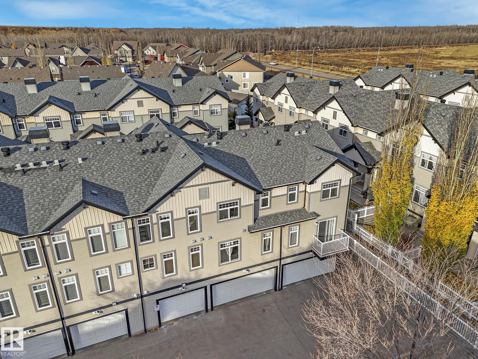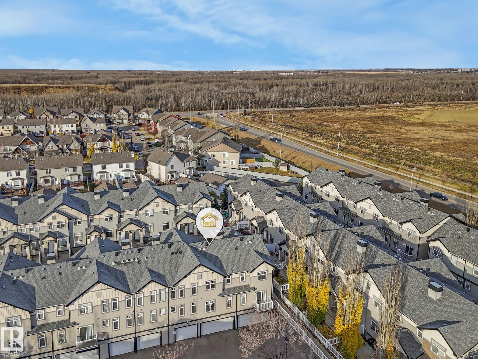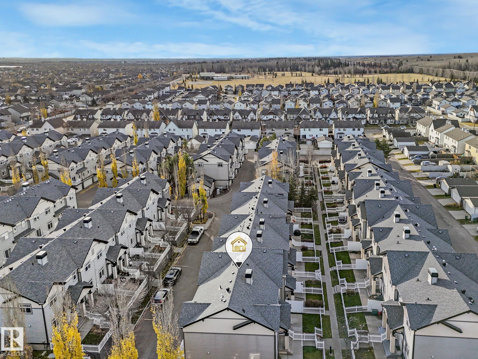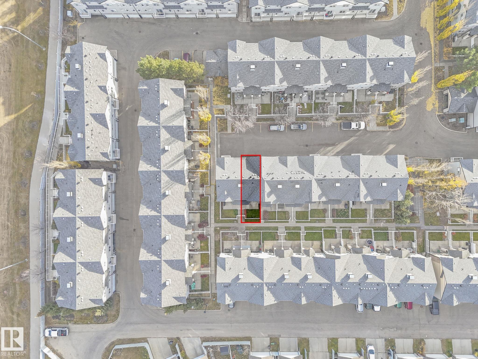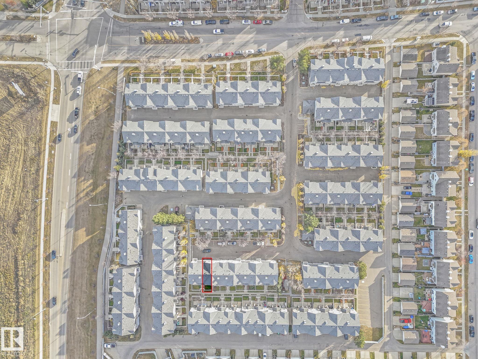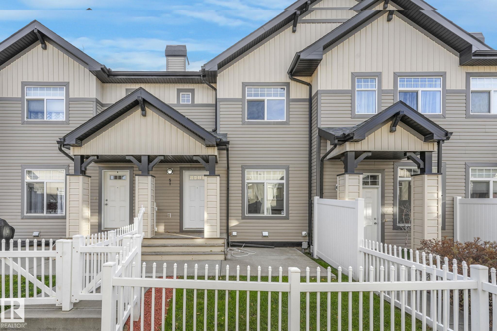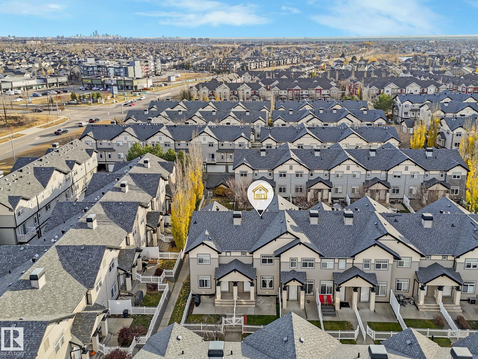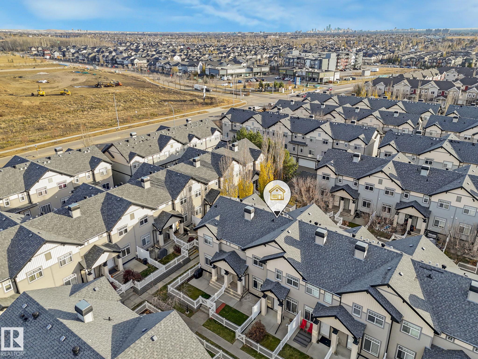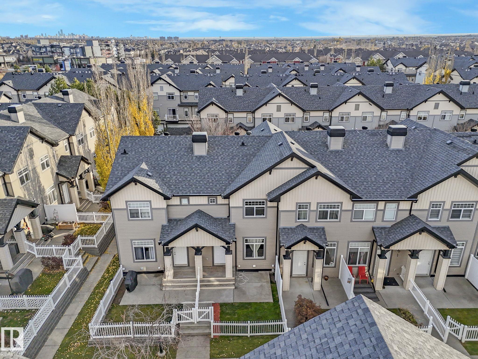Courtesy of Matt Ferguson of Exp Realty
51 465 HEMINGWAY Road, Townhouse for sale in The Hamptons Edmonton , Alberta , T6M 0J7
MLS® # E4464485
Welcome to this beautiful TWO-STOREY TOWNHOUSE in THE HAMPTONS featuring TWO SPACIOUS PRIMARY BEDROOMS, each with its own ENSUITE BATHROOM and WALK-IN CLOSET. Both bedrooms offer plenty of room for a large bed and flexible furniture arrangements. The main floor boasts UPGRADED HARDWOOD FLOORING and ELEGANT CERAMIC TILE in the kitchen and bathrooms, while the MODERN STAINLESS STEEL APPLIANCES make cooking a pleasure. The PARTIAL BASEMENT includes a LAUNDRY AREA and additional STORAGE SPACE, and the DOUBLE AT...
Essential Information
-
MLS® #
E4464485
-
Property Type
Residential
-
Year Built
2011
-
Property Style
2 Storey
Community Information
-
Area
Edmonton
-
Condo Name
Mosaic Meadows
-
Neighbourhood/Community
The Hamptons
-
Postal Code
T6M 0J7
Interior
-
Floor Finish
CarpetCeramic TileHardwood
-
Heating Type
Forced Air-1Natural Gas
-
Basement Development
Partly Finished
-
Goods Included
Dishwasher-Built-InMicrowave Hood FanRefrigeratorStove-ElectricWindow Coverings
-
Basement
Full
Exterior
-
Lot/Exterior Features
Public TransportationSchoolsShopping Nearby
-
Foundation
Concrete Perimeter
-
Roof
Asphalt Shingles
Additional Details
-
Property Class
Condo
-
Road Access
Paved
-
Site Influences
Public TransportationSchoolsShopping Nearby
-
Last Updated
10/1/2025 18:47
$1367/month
Est. Monthly Payment
Mortgage values are calculated by Redman Technologies Inc based on values provided in the REALTOR® Association of Edmonton listing data feed.

