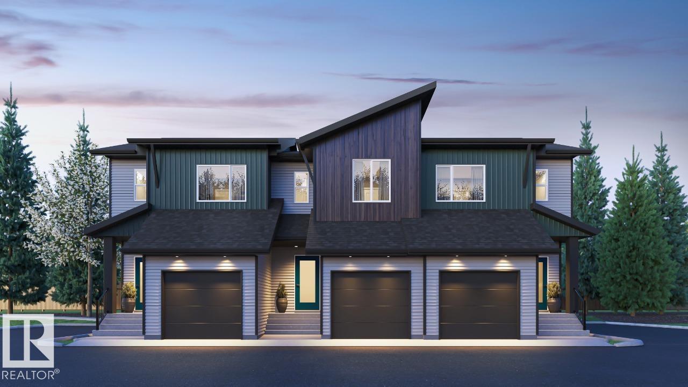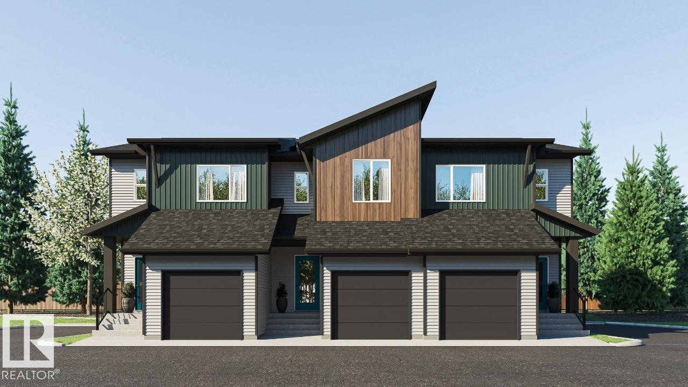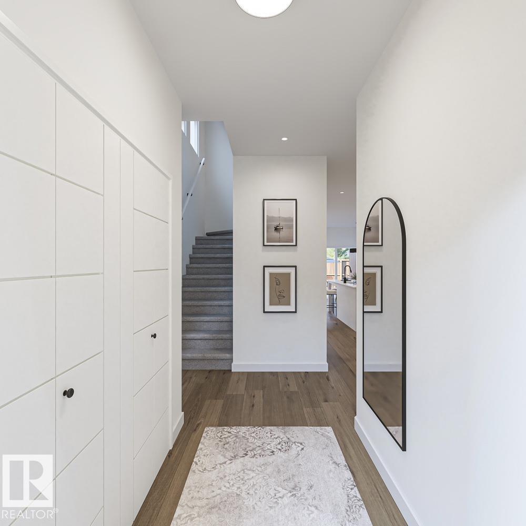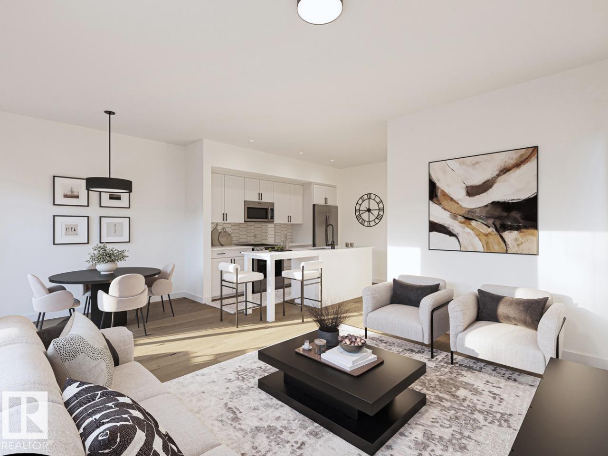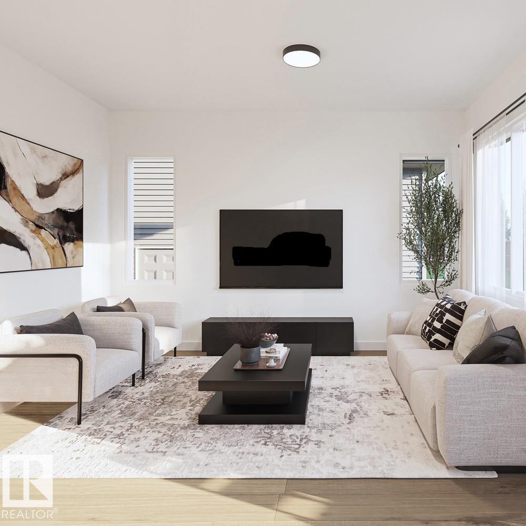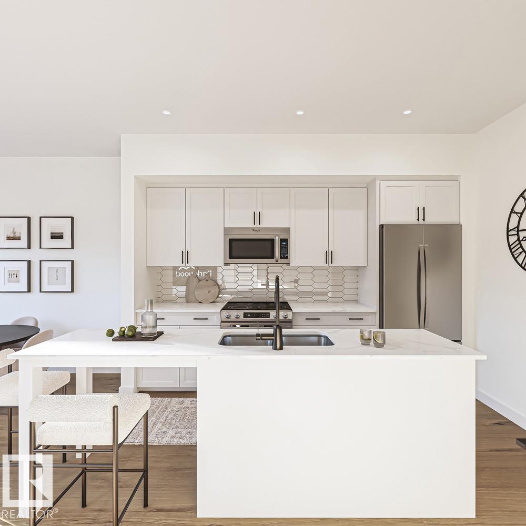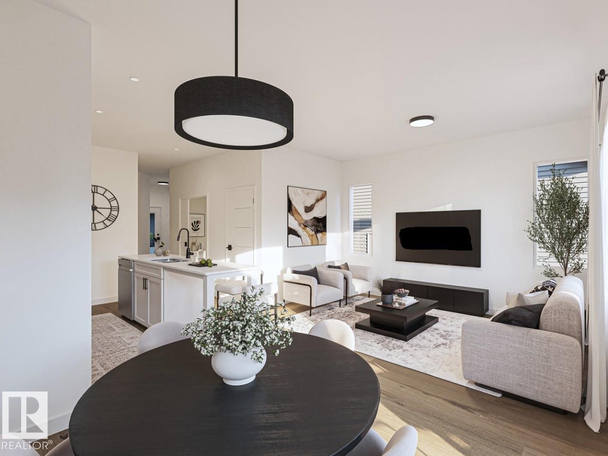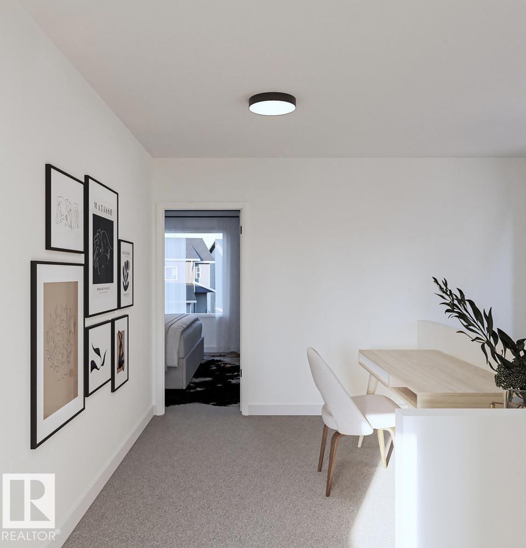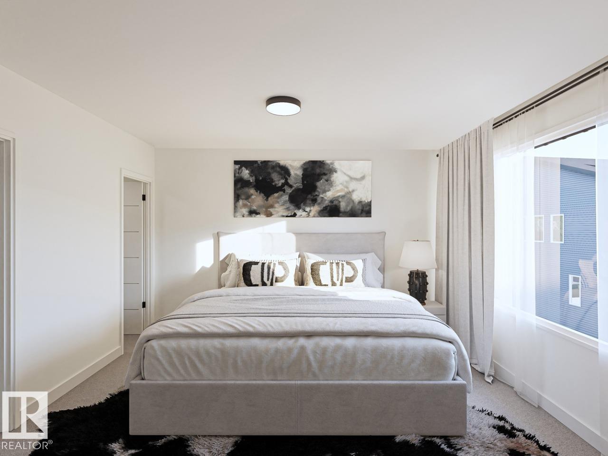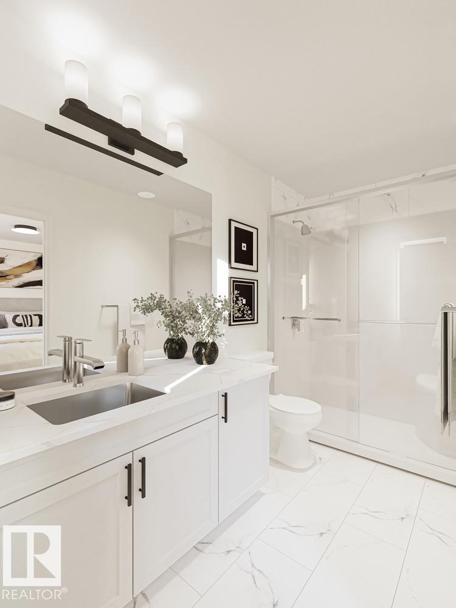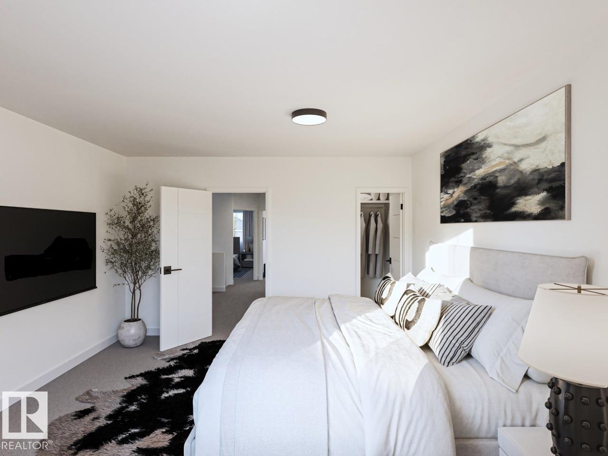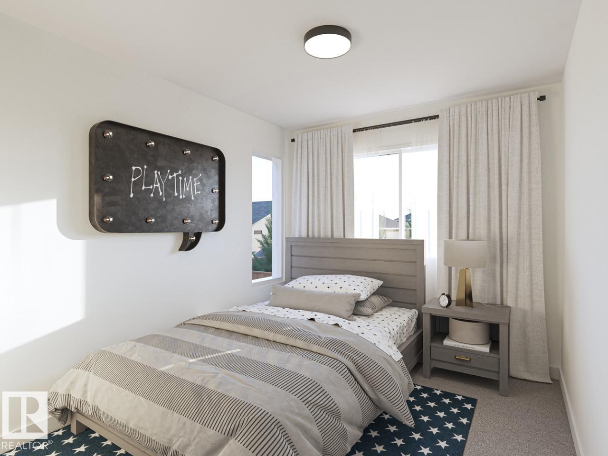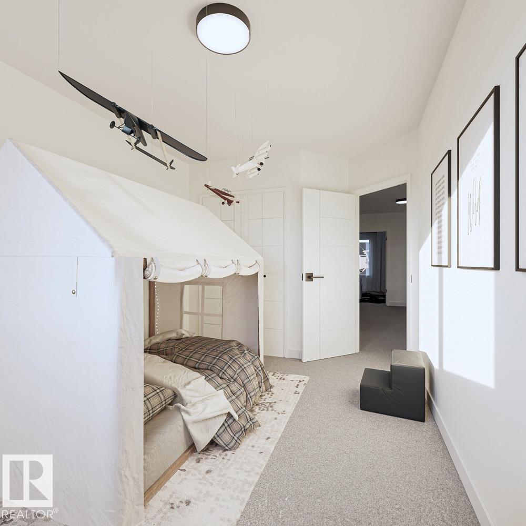Courtesy of David Lofthaug of Bode
49 710 Mattson Drive SW, Townhouse for sale in Mattson Edmonton , Alberta , T6X 1A3
MLS® # E4461567
Closet Organizers No Animal Home No Smoking Home
Welcome to this stylish end unit townhome at The Rise at Mattson, offering 1,359 sqft of thoughtfully designed living space. Featuring 3 bedrooms and 2.5 bathrooms, this home blends function and style with a coastal contemporary exterior and a side entry for a potential future potential development. The open-concept main floor boasts an entertainer’s kitchen with island and eating bar, perfect for gatherings. A bright front foyer and mud room with laundry add everyday convenience. Upstairs, relax in the spa...
Essential Information
-
MLS® #
E4461567
-
Property Type
Residential
-
Year Built
2025
-
Property Style
2 Storey
Community Information
-
Area
Edmonton
-
Condo Name
The Rise at Mattson
-
Neighbourhood/Community
Mattson
-
Postal Code
T6X 1A3
Services & Amenities
-
Amenities
Closet OrganizersNo Animal HomeNo Smoking Home
Interior
-
Floor Finish
CarpetCeramic TileVinyl Plank
-
Heating Type
Forced Air-1Natural Gas
-
Basement Development
Unfinished
-
Goods Included
Hood FanOven-Microwave
-
Basement
Full
Exterior
-
Lot/Exterior Features
Public TransportationSchoolsShopping Nearby
-
Foundation
Concrete Perimeter
-
Roof
Asphalt Shingles
Additional Details
-
Property Class
Condo
-
Road Access
Paved
-
Site Influences
Public TransportationSchoolsShopping Nearby
-
Last Updated
1/4/2026 17:0
$1776/month
Est. Monthly Payment
Mortgage values are calculated by Redman Technologies Inc based on values provided in the REALTOR® Association of Edmonton listing data feed.

