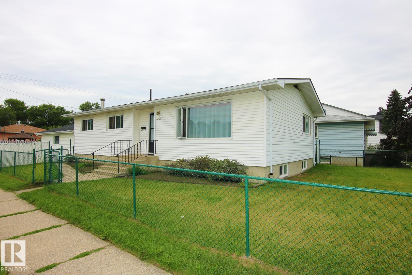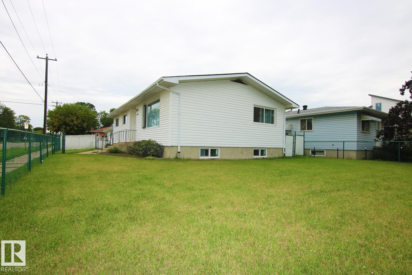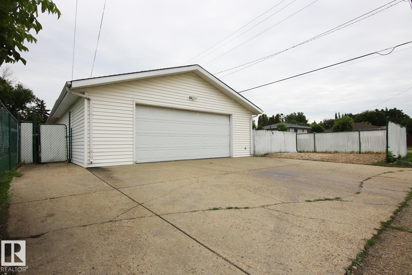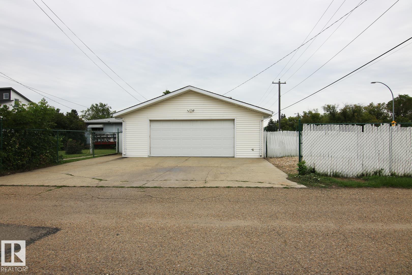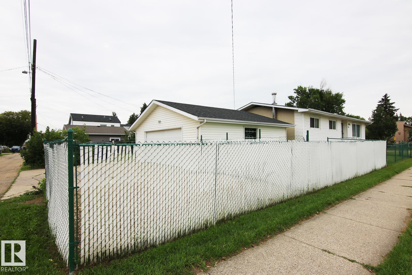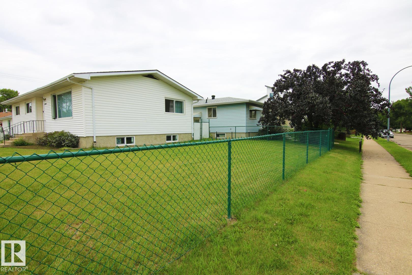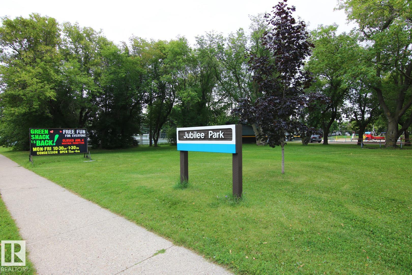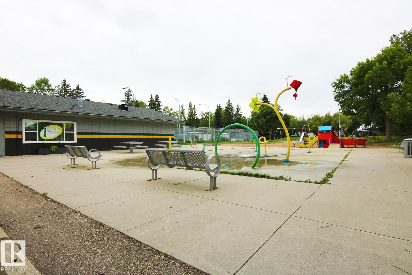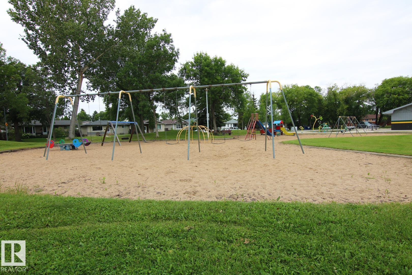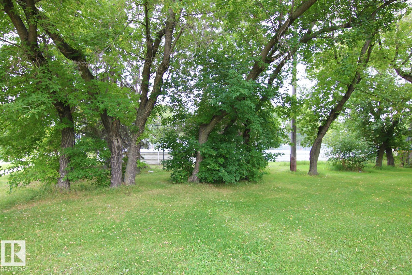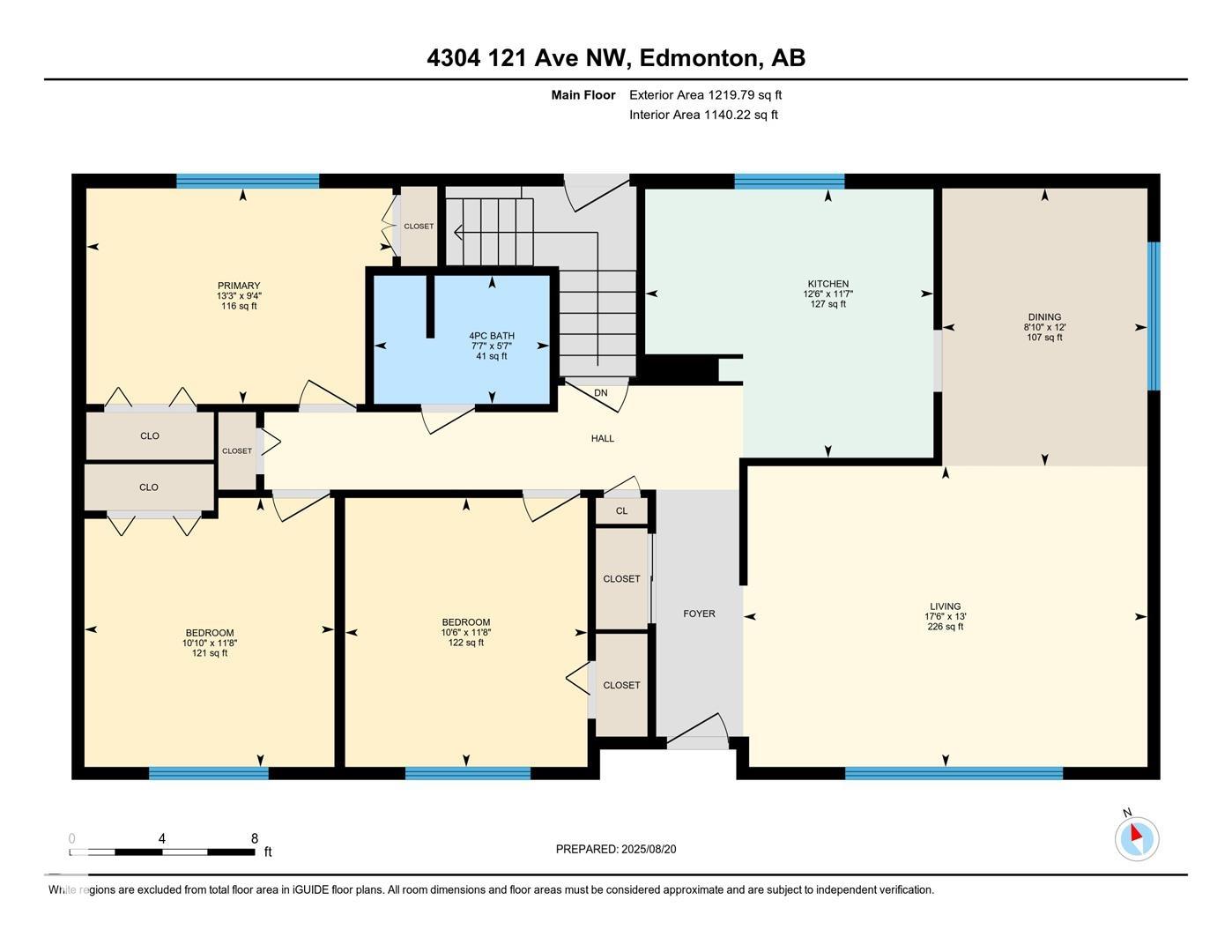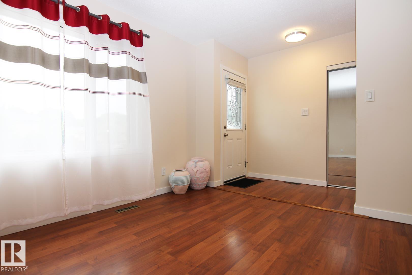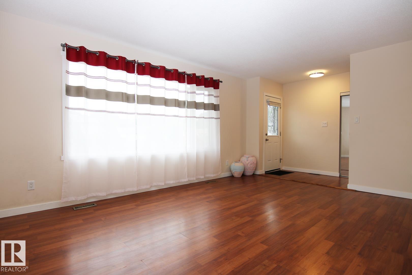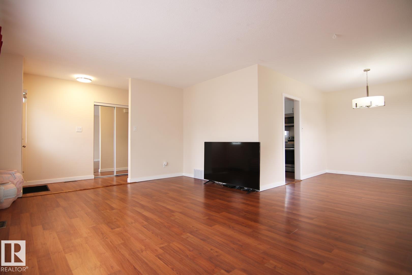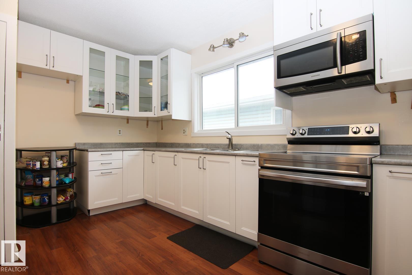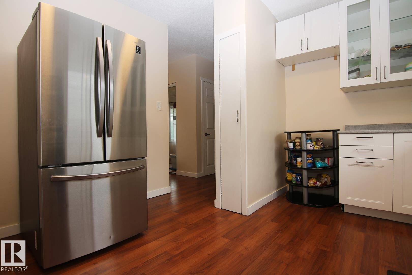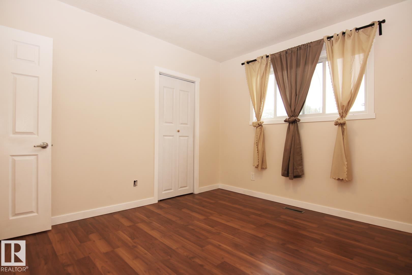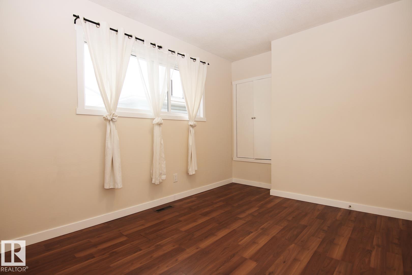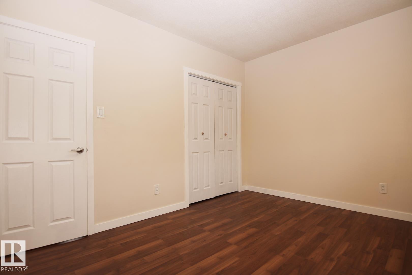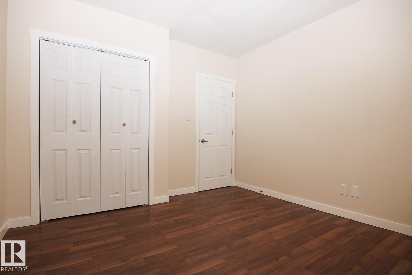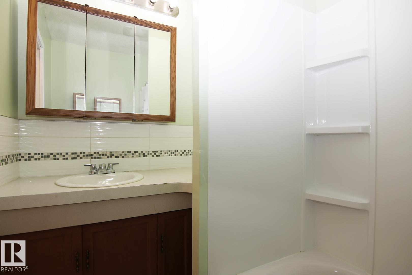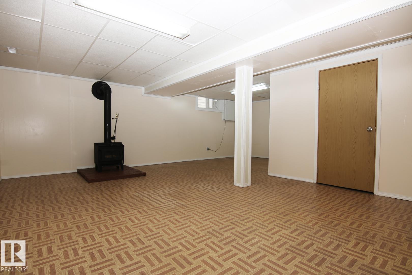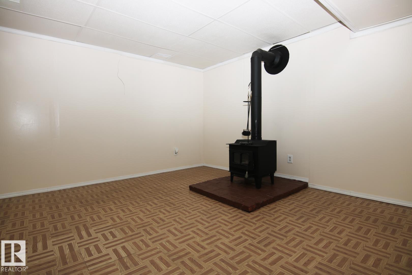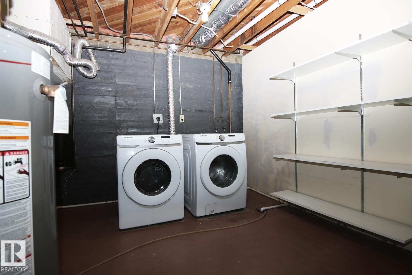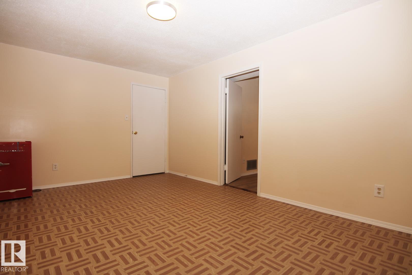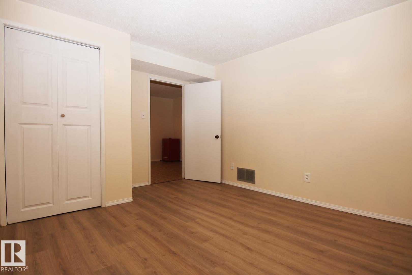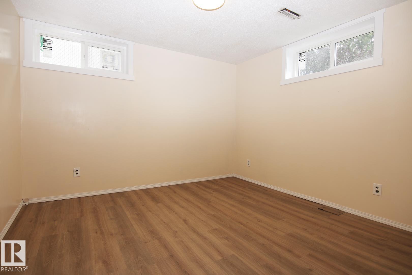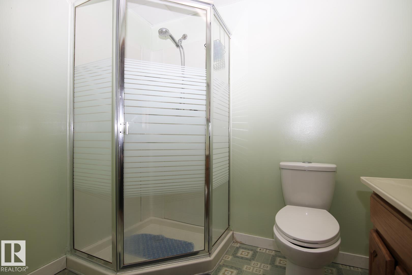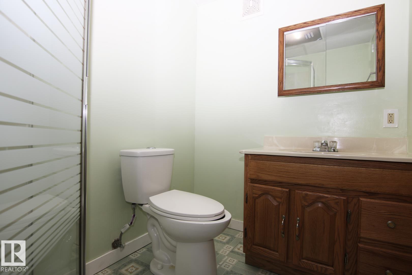Courtesy of Joel Murray of Tactic Realty
4304 121 Avenue, House for sale in Beacon Heights Edmonton , Alberta , T5W 1M7
MLS® # E4454119
Off Street Parking On Street Parking No Animal Home No Smoking Home Vinyl Windows
Great Curb Appeal! Spacious Corner Lot, Huge Garage & Plenty of Parking! Welcome to this 1,219 sq. ft. fully finished bungalow! This home has seen many updates including windows, siding, soffits, fascia, shingles, furnace, hot water tank, stainless steel appliances, and a refreshed kitchen with updated cabinets. Offering 4 bedrooms plus a flex room that could be a 5th, 2 bathrooms, and a separate entrance for future suite potential-ideal for families or investors. The finished basement has a large rec room ...
Essential Information
-
MLS® #
E4454119
-
Property Type
Residential
-
Year Built
1969
-
Property Style
Bungalow
Community Information
-
Area
Edmonton
-
Postal Code
T5W 1M7
-
Neighbourhood/Community
Beacon Heights
Services & Amenities
-
Amenities
Off Street ParkingOn Street ParkingNo Animal HomeNo Smoking HomeVinyl Windows
Interior
-
Floor Finish
Laminate FlooringLinoleum
-
Heating Type
Forced Air-1Natural Gas
-
Basement
Full
-
Goods Included
DryerGarage ControlGarage OpenerMicrowave Hood FanRefrigeratorStove-ElectricWasherWindow Coverings
-
Fireplace Fuel
Wood
-
Basement Development
Fully Finished
Exterior
-
Lot/Exterior Features
Back LaneCorner LotCross FencedFencedGolf NearbyLandscapedLow Maintenance LandscapePark/ReservePicnic AreaPlayground NearbyPublic TransportationSchoolsShopping Nearby
-
Foundation
Concrete Perimeter
-
Roof
Asphalt Shingles
Additional Details
-
Property Class
Single Family
-
Road Access
Paved Driveway to House
-
Site Influences
Back LaneCorner LotCross FencedFencedGolf NearbyLandscapedLow Maintenance LandscapePark/ReservePicnic AreaPlayground NearbyPublic TransportationSchoolsShopping Nearby
-
Last Updated
9/2/2025 23:9
$1776/month
Est. Monthly Payment
Mortgage values are calculated by Redman Technologies Inc based on values provided in the REALTOR® Association of Edmonton listing data feed.

