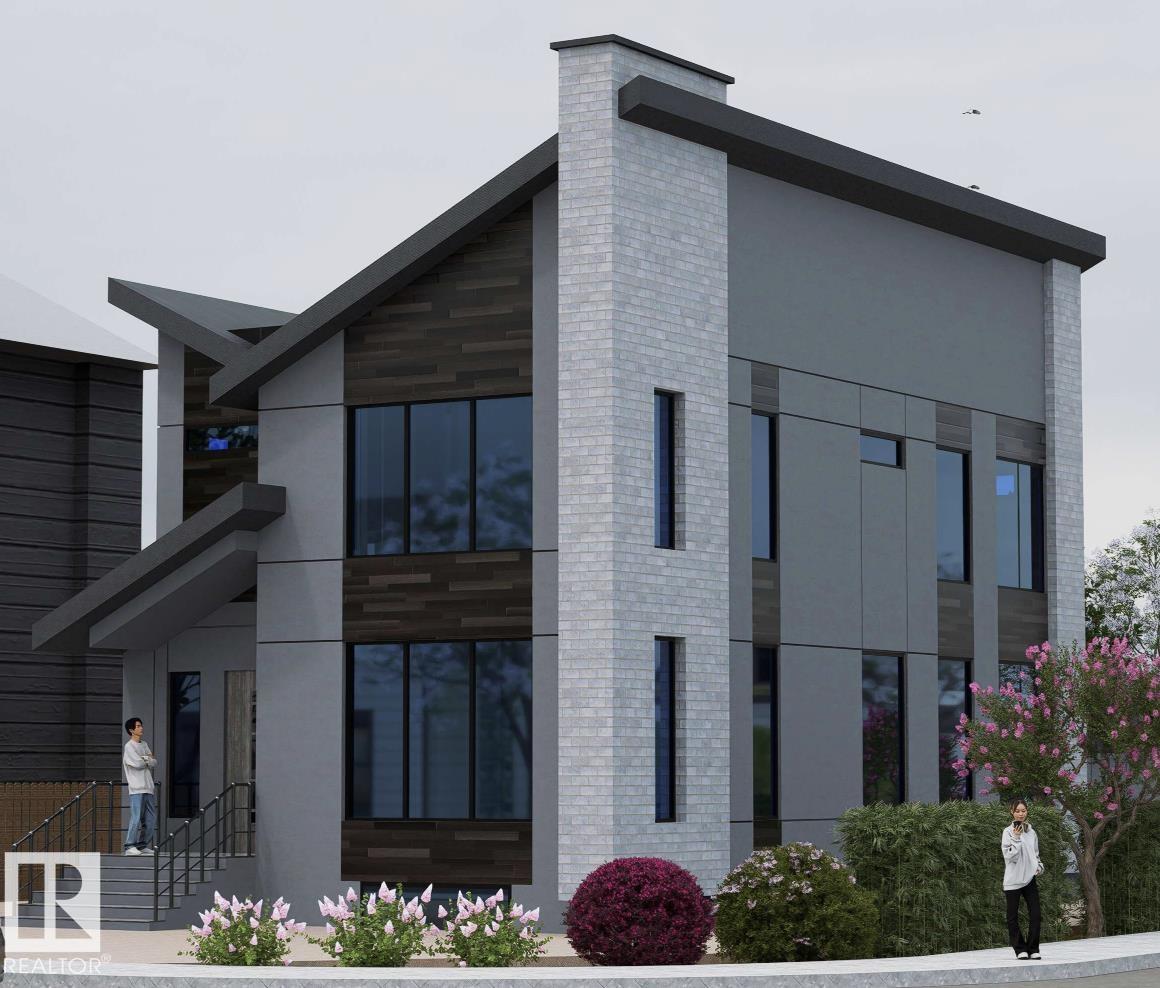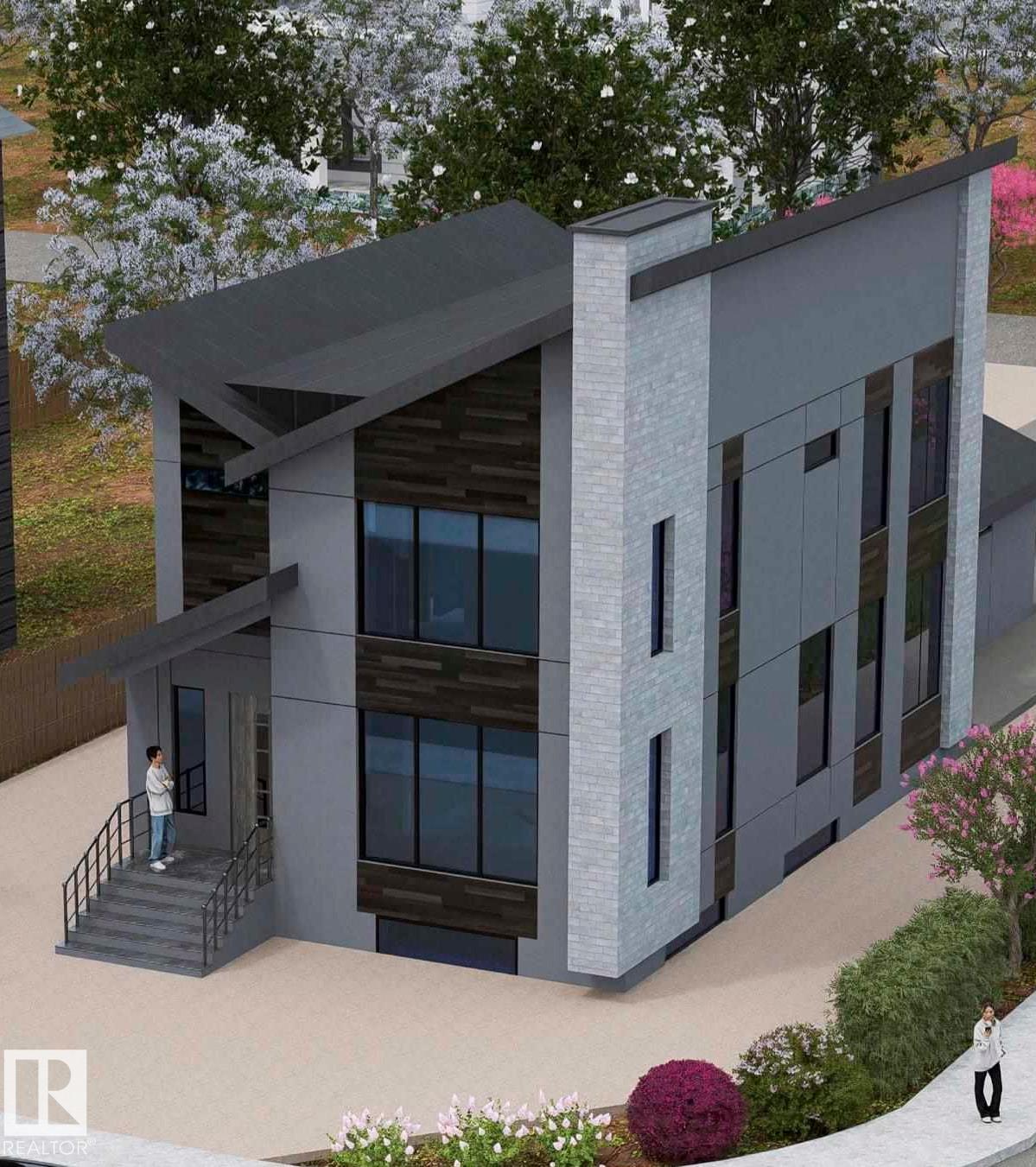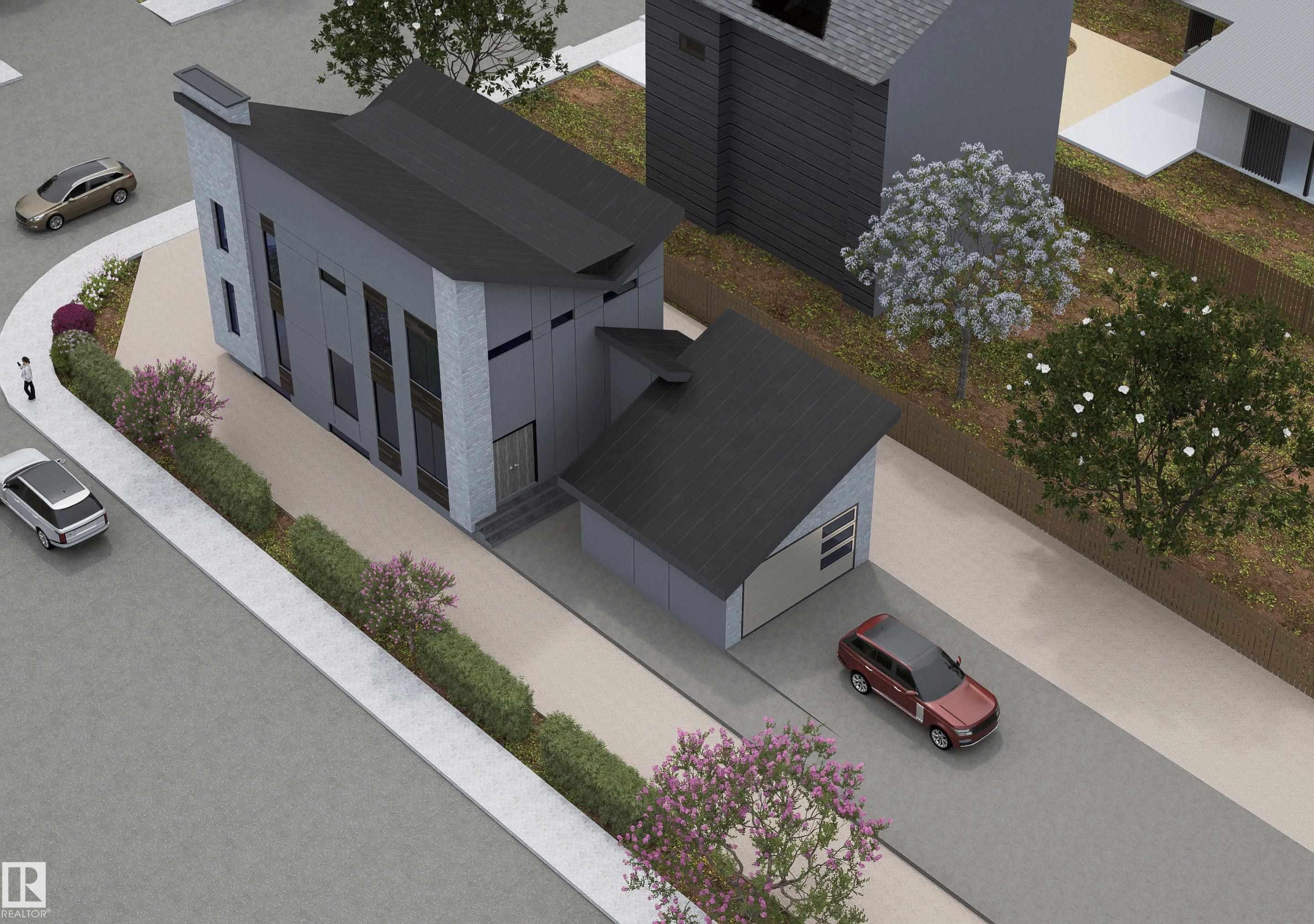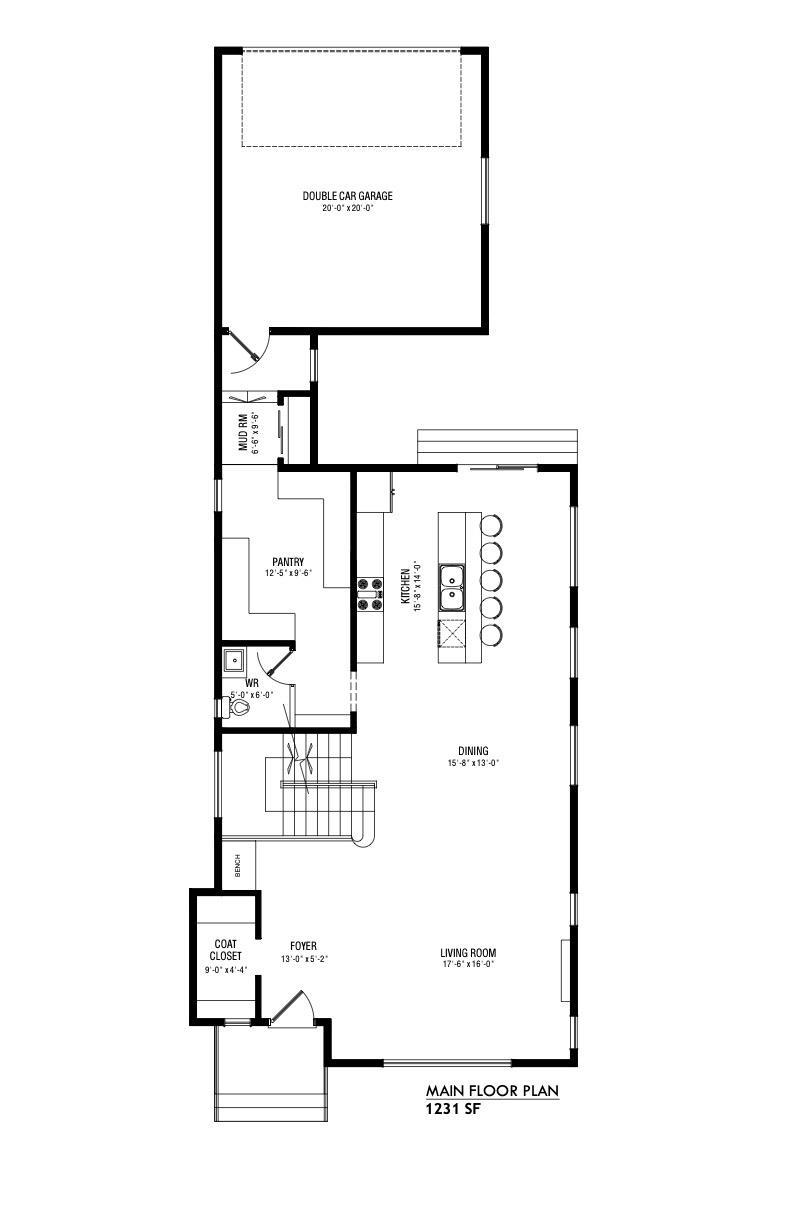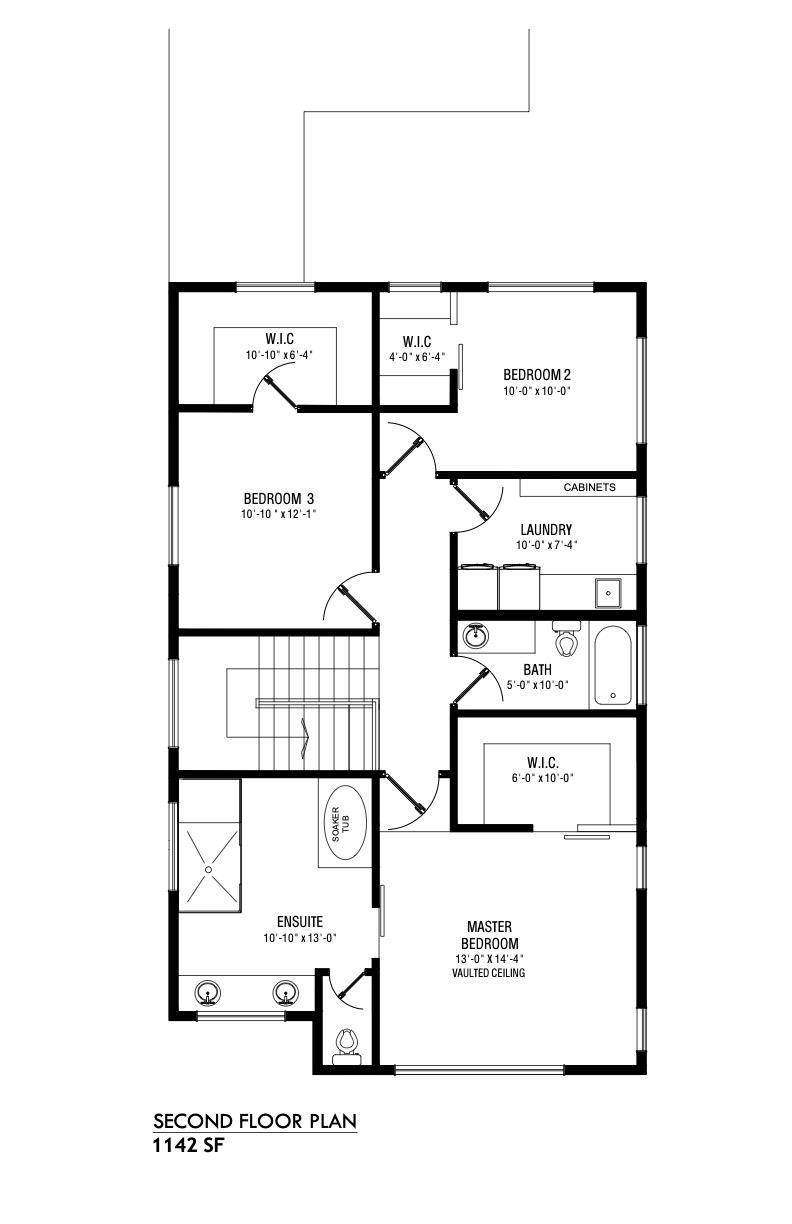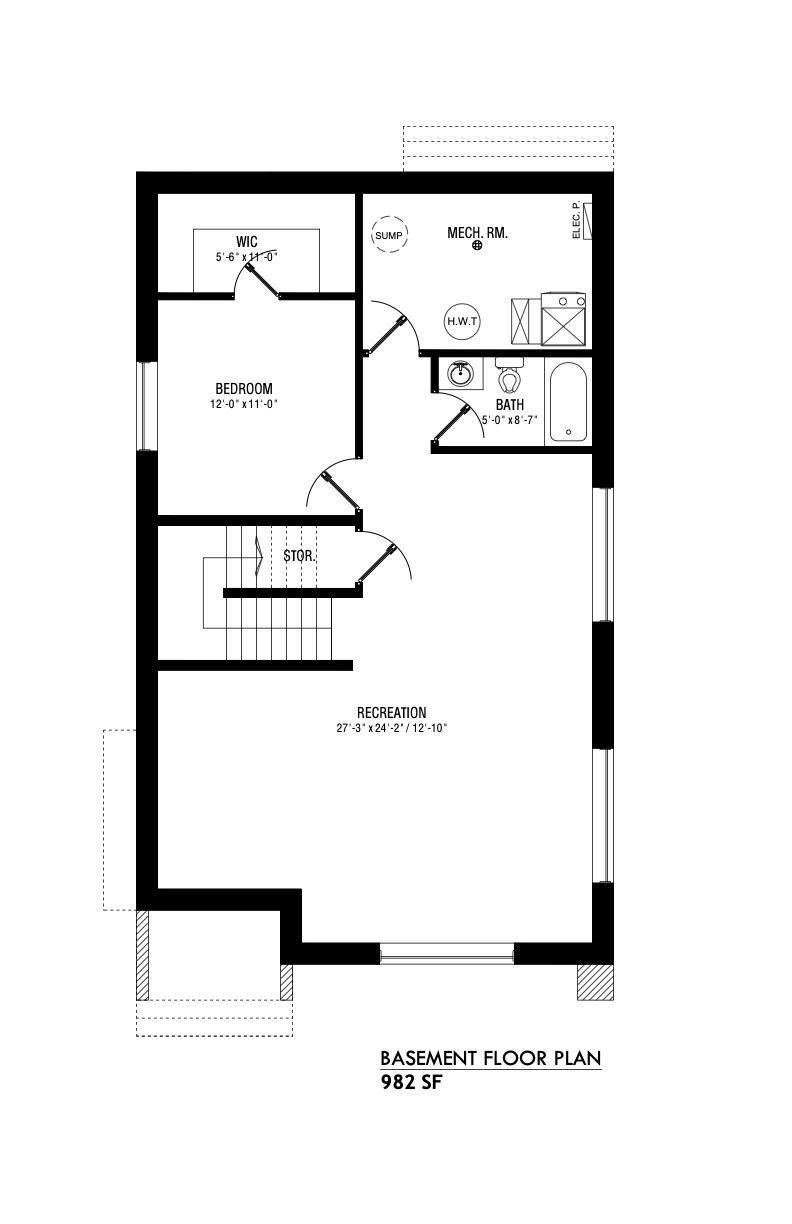Courtesy of Justin Vega of RE/MAX River City
4142 122 Street, House for sale in Aspen Gardens Edmonton , Alberta , T6J 0W8
MLS® # E4466816
Ceiling 9 ft. No Animal Home No Smoking Home Open Beam 9 ft. Basement Ceiling
Welcome to Aspen Gardens - One of Edmonton's most sought after Family Neighbourhoods. Ownership in this Community gets you access to some of the best schools in the City. Walking distance to Westbrook Elementary and Vernon Barford Junior High. Amazing location, this property is mins away from some of the best walking trails in the City. You are a few mins away from the White Mud Creek trail system, The Derrick Golf Course and the U of A South Campus- is just down the road. This Custom House is going to be t...
Essential Information
-
MLS® #
E4466816
-
Property Type
Residential
-
Year Built
2025
-
Property Style
2 Storey
Community Information
-
Area
Edmonton
-
Postal Code
T6J 0W8
-
Neighbourhood/Community
Aspen Gardens
Services & Amenities
-
Amenities
Ceiling 9 ft.No Animal HomeNo Smoking HomeOpen Beam9 ft. Basement Ceiling
Interior
-
Floor Finish
CarpetCeramic TileEngineered Wood
-
Heating Type
Forced Air-1Natural Gas
-
Basement Development
Fully Finished
-
Goods Included
Hood Fan
-
Basement
Full
Exterior
-
Lot/Exterior Features
Back LaneGolf NearbyNo Through RoadPicnic AreaPlayground NearbyPublic TransportationSchoolsShopping NearbySki Hill Nearby
-
Foundation
Concrete Perimeter
-
Roof
Asphalt Shingles
Additional Details
-
Property Class
Single Family
-
Road Access
Concrete
-
Site Influences
Back LaneGolf NearbyNo Through RoadPicnic AreaPlayground NearbyPublic TransportationSchoolsShopping NearbySki Hill Nearby
-
Last Updated
11/1/2025 0:24
$5442/month
Est. Monthly Payment
Mortgage values are calculated by Redman Technologies Inc based on values provided in the REALTOR® Association of Edmonton listing data feed.

