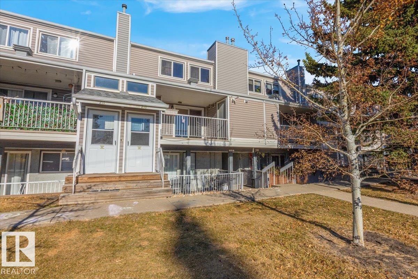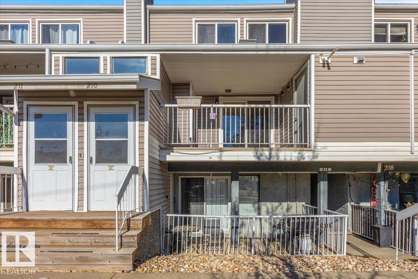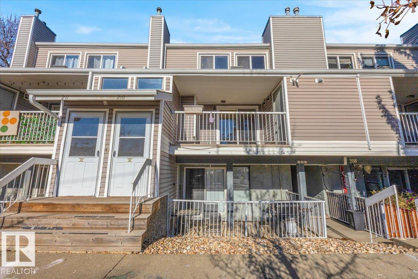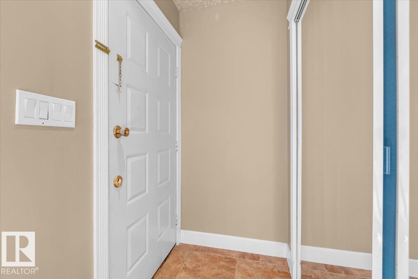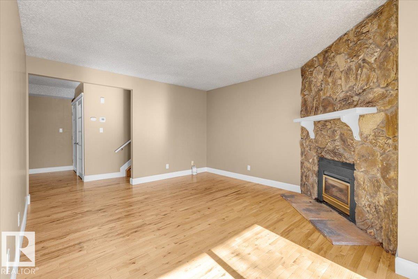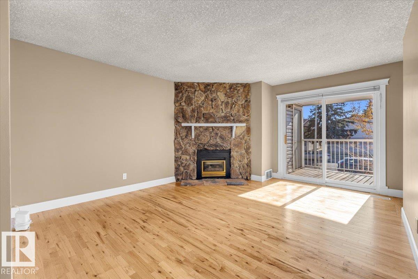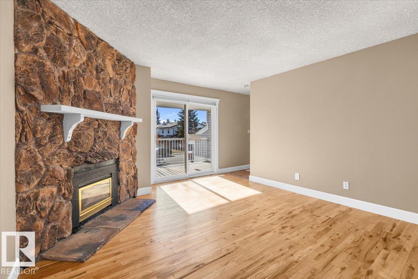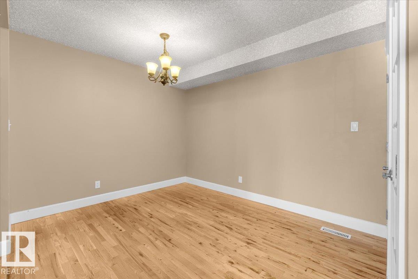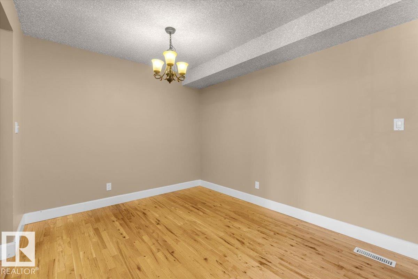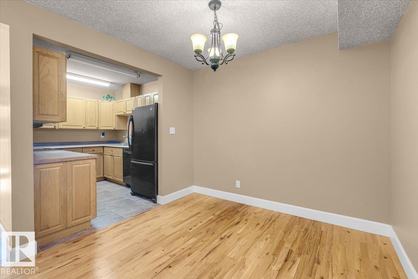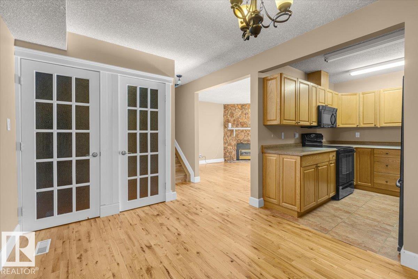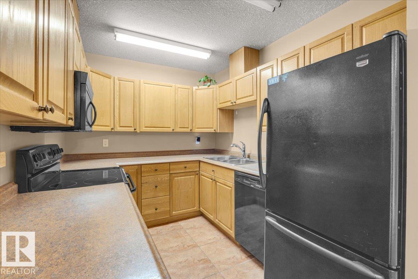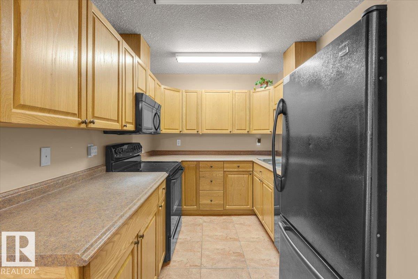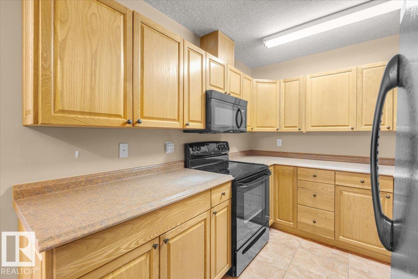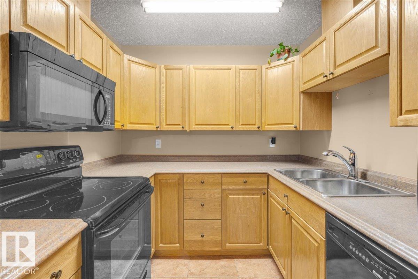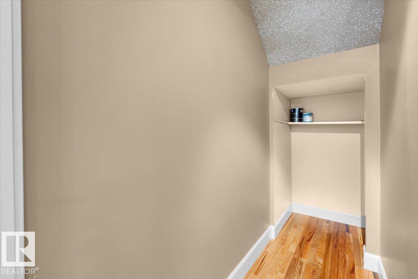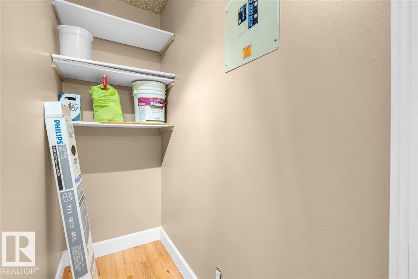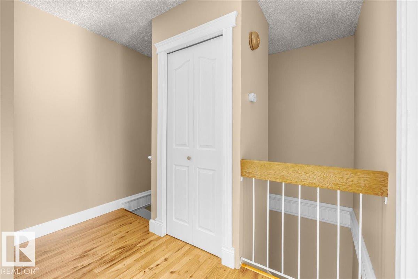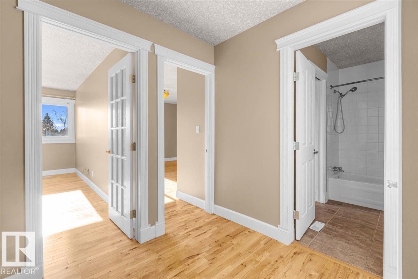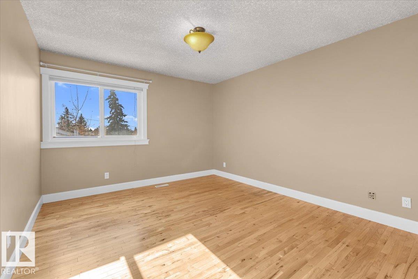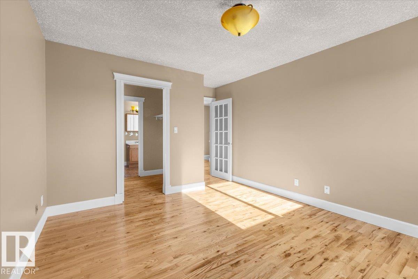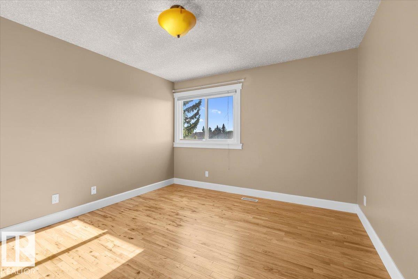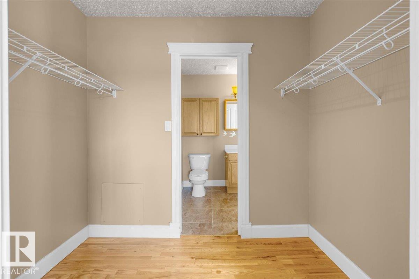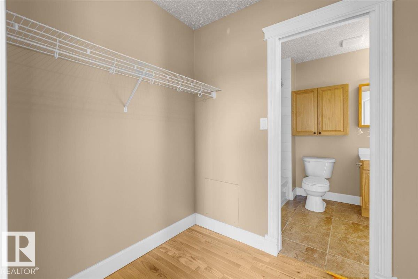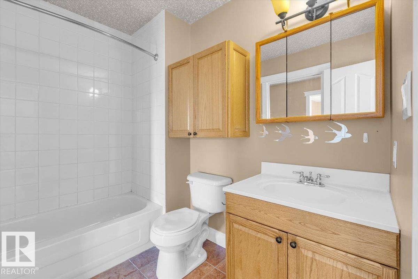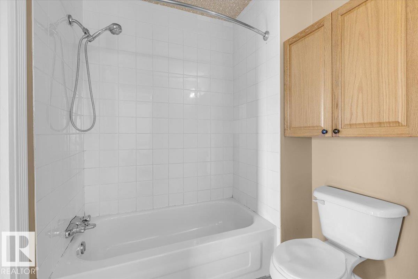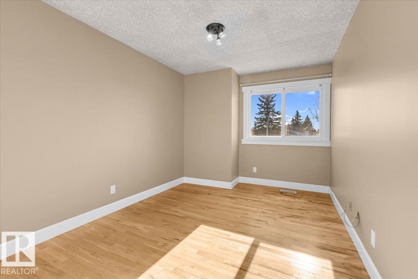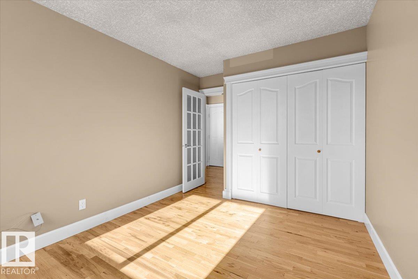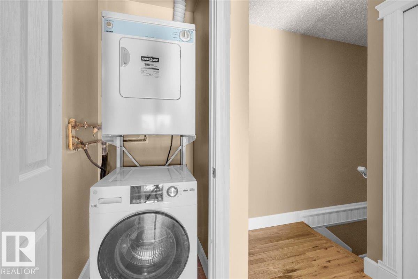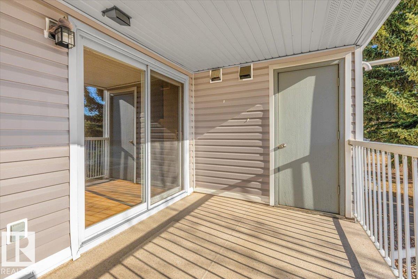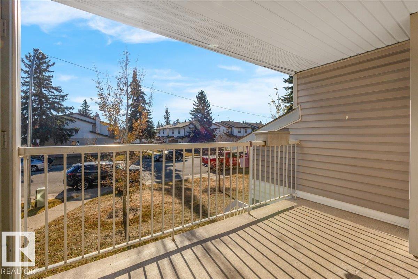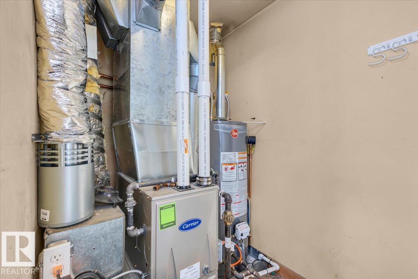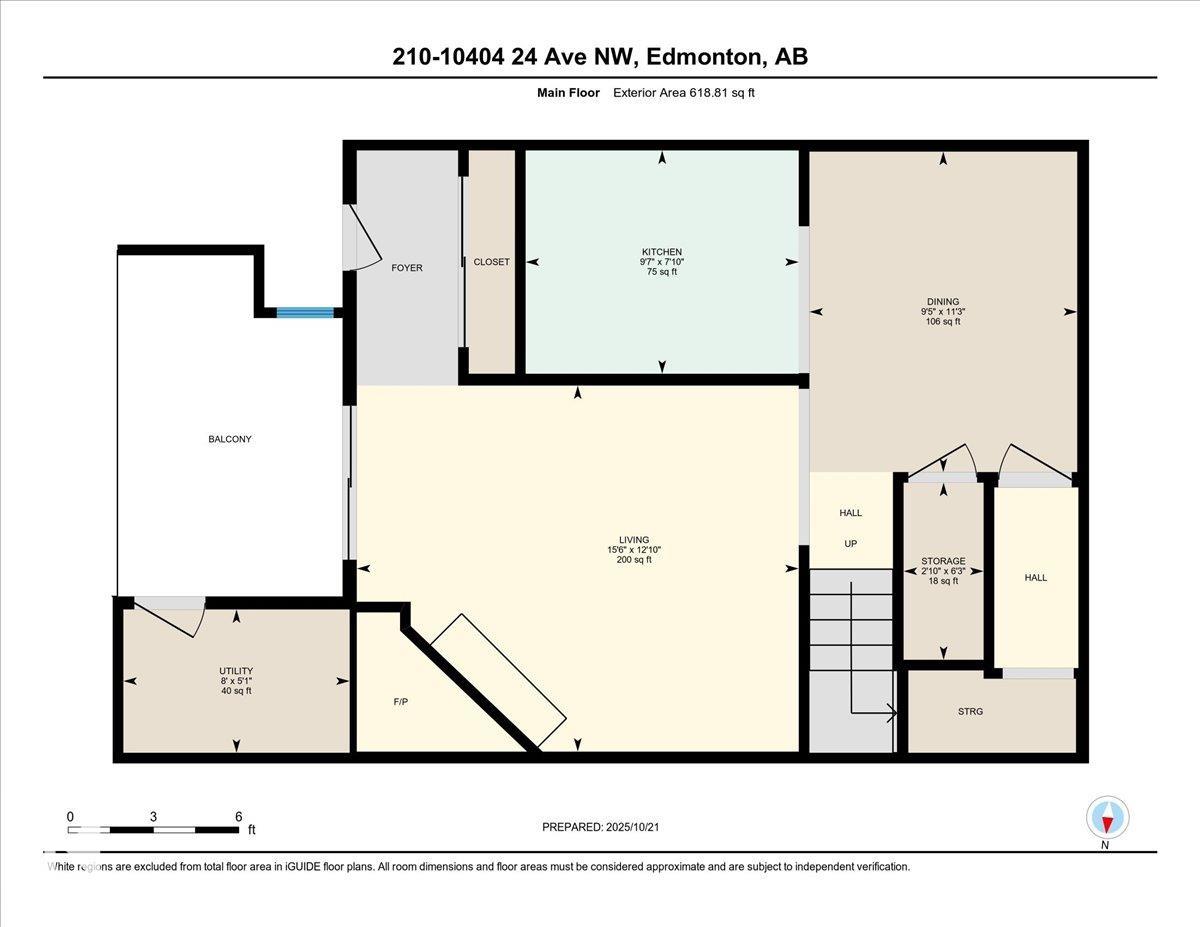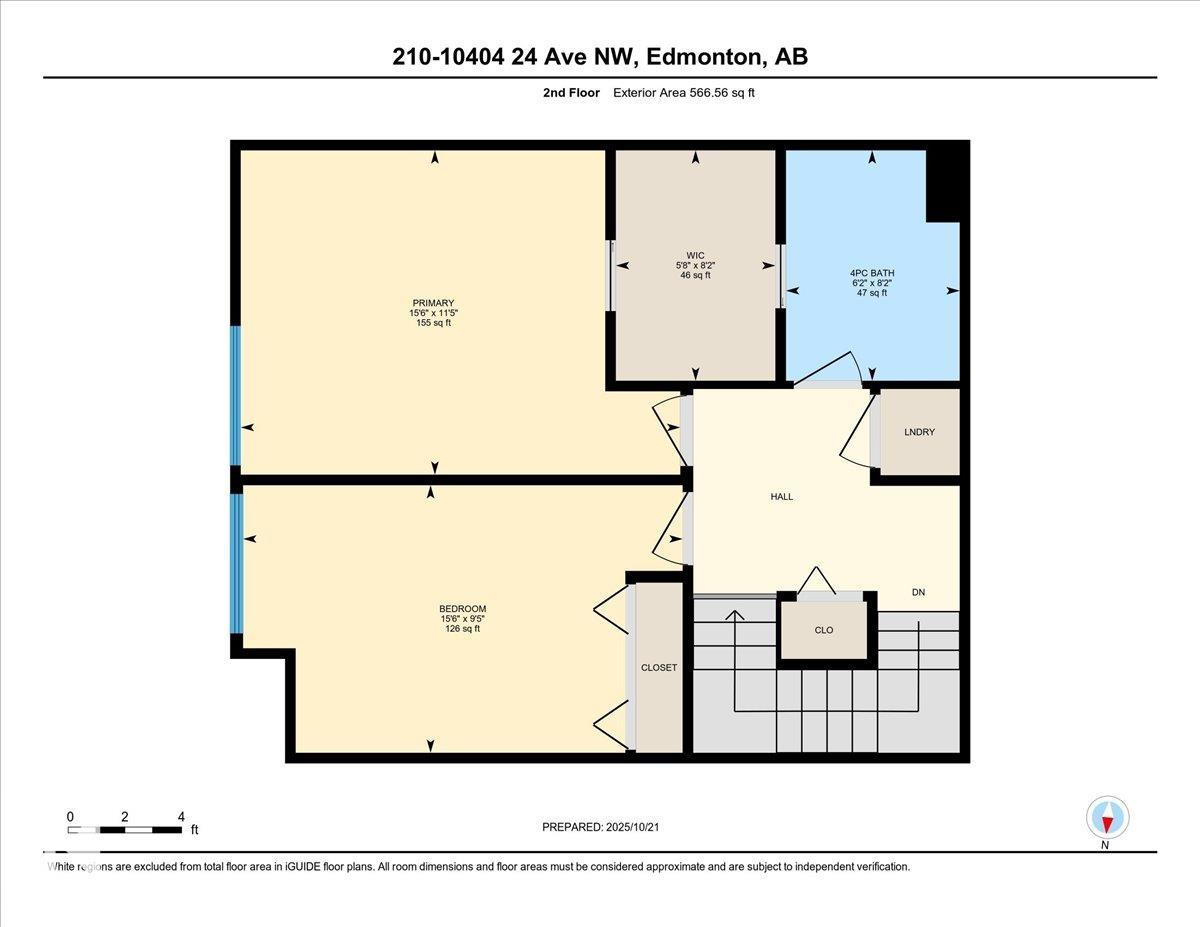Courtesy of Derek Keet of One Percent Realty
210 10404 24 Avenue, Townhouse for sale in Ermineskin Edmonton , Alberta , T6T 4J7
MLS® # E4463053
Deck Storage-In-Suite Television Connection Vinyl Windows
Southwest Townhome Living at its Finest! Welcome to Park Estates in Ermineskin—where style, comfort, and location meet. This 1185 sq. ft. townhome has been totally renovated to perfection, offering a move-in-ready retreat for first-time buyers or savvy investors. Step inside to discover tavern-grade oak hardwood flooring, ceramic tile in the kitchen, bath, and entrance, and a chef’s galley kitchen featuring new cabinetry, generous workspace, and elegant millwork throughout. Enjoy raised panel and French doo...
Essential Information
-
MLS® #
E4463053
-
Property Type
Residential
-
Year Built
1978
-
Property Style
2 Storey
Community Information
-
Area
Edmonton
-
Condo Name
Park Estates_Ermineskin
-
Neighbourhood/Community
Ermineskin
-
Postal Code
T6T 4J7
Services & Amenities
-
Amenities
DeckStorage-In-SuiteTelevision ConnectionVinyl Windows
Interior
-
Floor Finish
Ceramic TileHardwood
-
Heating Type
Forced Air-1Natural Gas
-
Basement Development
No Basement
-
Goods Included
Dishwasher-Built-InDryerOven-MicrowaveRefrigeratorStove-ElectricWasherWindow Coverings
-
Basement
None
Exterior
-
Lot/Exterior Features
LandscapedPlayground NearbyPublic TransportationSchoolsShopping NearbySee Remarks
-
Foundation
Slab
-
Roof
Asphalt Shingles
Additional Details
-
Property Class
Condo
-
Road Access
Paved
-
Site Influences
LandscapedPlayground NearbyPublic TransportationSchoolsShopping NearbySee Remarks
-
Last Updated
9/3/2025 19:0
$797/month
Est. Monthly Payment
Mortgage values are calculated by Redman Technologies Inc based on values provided in the REALTOR® Association of Edmonton listing data feed.

