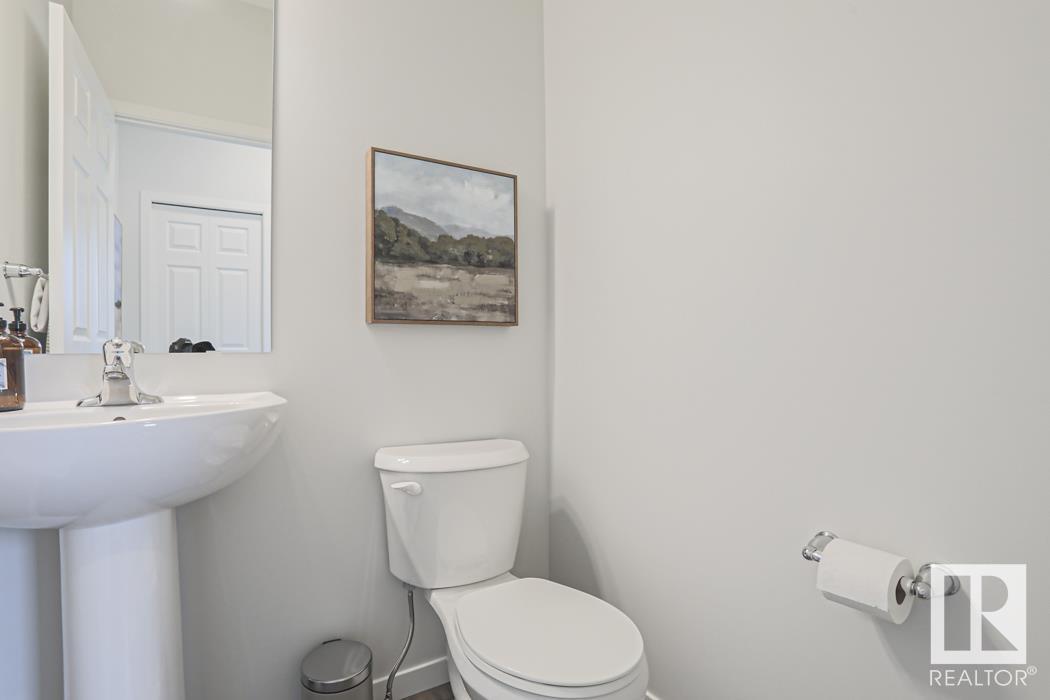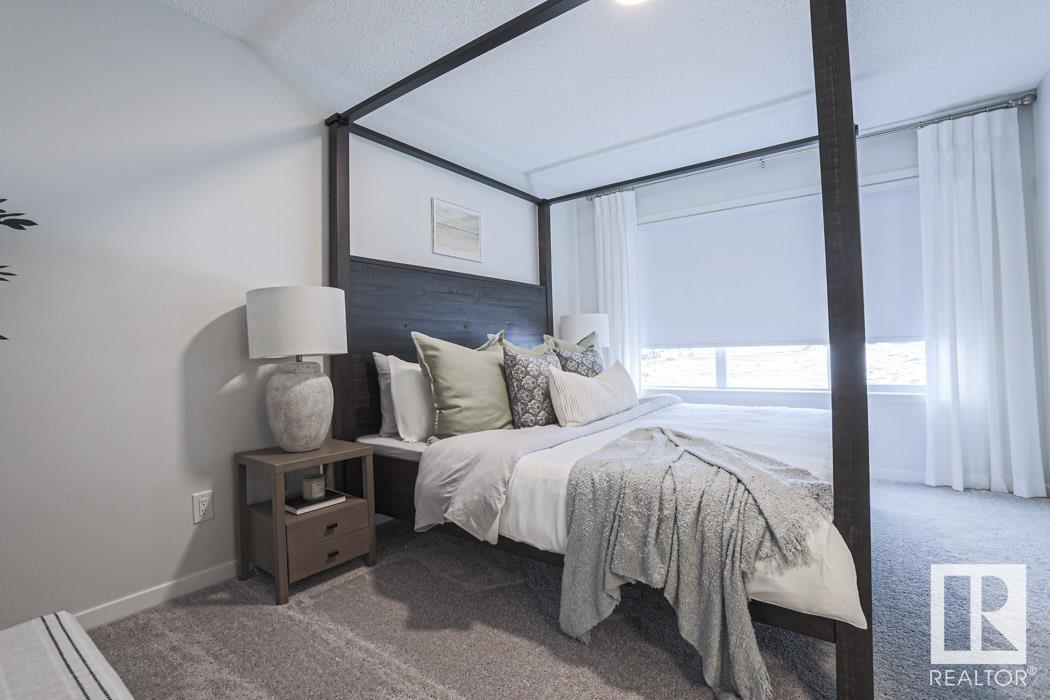Courtesy of David St. Jean of Exp Realty
2032 191 Street, House for sale in River's Edge Edmonton , Alberta , T6M 3A8
MLS® # E4444000
Ceiling 9 ft. Detectors Smoke No Animal Home Smart/Program. Thermostat Television Connection Barrier Free Home 9 ft. Basement Ceiling
Discover the Sansa II Model—where refined living meets thoughtful design. Step into the welcoming foyer with a convenient coat closet, leading to a sunlit great room and open dining area. The rear L-shaped kitchen maximizes space and features quartz counters, an over-the-range microwave, Silgranit sink with window view, and ample storage with upgraded Thermofoil cabinets, soft-close doors/drawers, and a pantry. A discreetly located half bath near the rear entry opens to a spacious yard and parking pad, with...
Essential Information
-
MLS® #
E4444000
-
Property Type
Residential
-
Year Built
2025
-
Property Style
2 Storey
Community Information
-
Area
Edmonton
-
Postal Code
T6M 3A8
-
Neighbourhood/Community
River's Edge
Services & Amenities
-
Amenities
Ceiling 9 ft.Detectors SmokeNo Animal HomeSmart/Program. ThermostatTelevision ConnectionBarrier Free Home9 ft. Basement Ceiling
Interior
-
Floor Finish
CarpetVinyl Plank
-
Heating Type
Forced Air-1Natural Gas
-
Basement Development
Unfinished
-
Goods Included
None
-
Basement
Full
Exterior
-
Lot/Exterior Features
Back LaneNo Through RoadPark/ReservePlayground NearbySchoolsShopping Nearby
-
Foundation
Concrete Perimeter
-
Roof
Asphalt Shingles
Additional Details
-
Property Class
Single Family
-
Road Access
Paved Driveway to House
-
Site Influences
Back LaneNo Through RoadPark/ReservePlayground NearbySchoolsShopping Nearby
-
Last Updated
8/2/2025 12:54
$2115/month
Est. Monthly Payment
Mortgage values are calculated by Redman Technologies Inc based on values provided in the REALTOR® Association of Edmonton listing data feed.









































