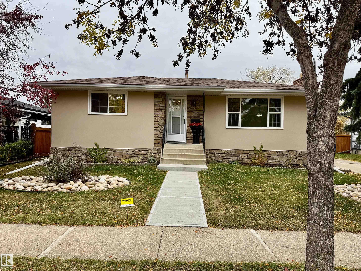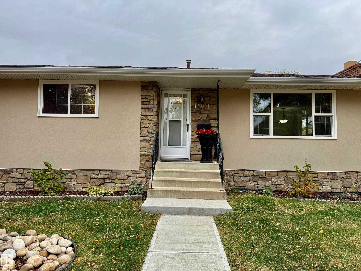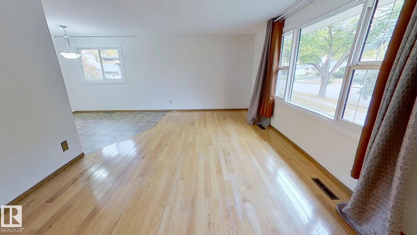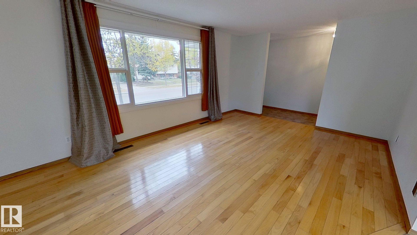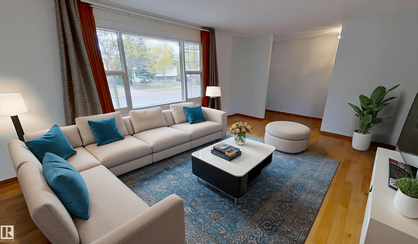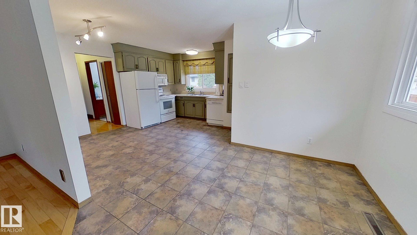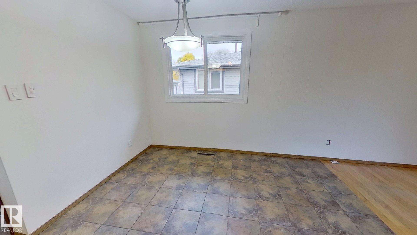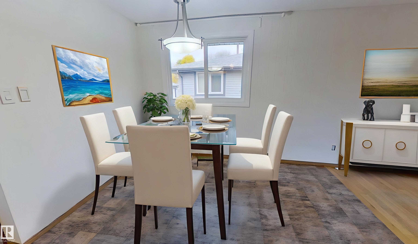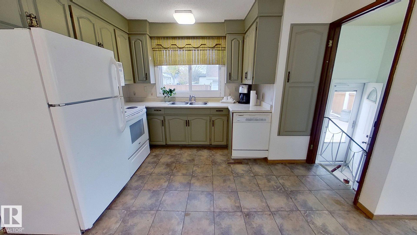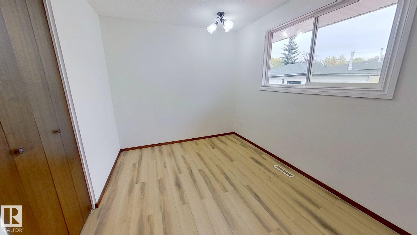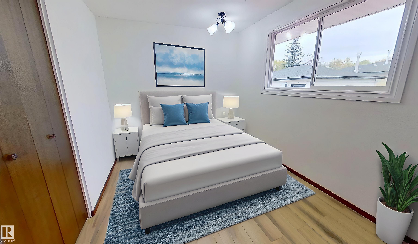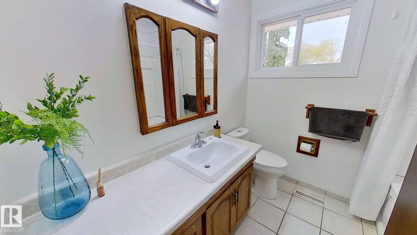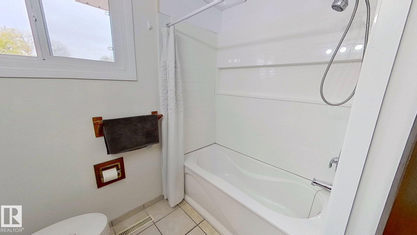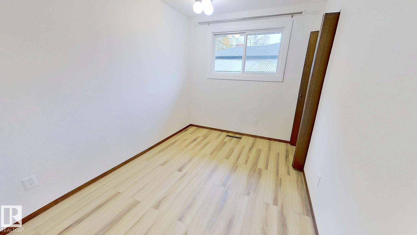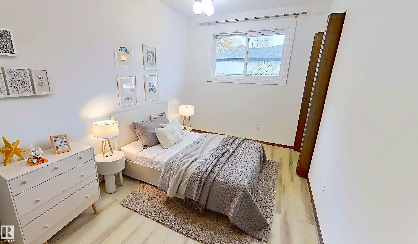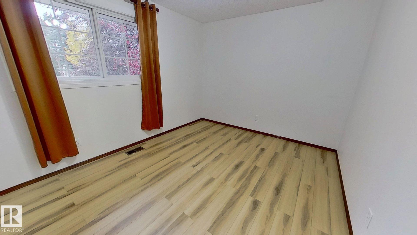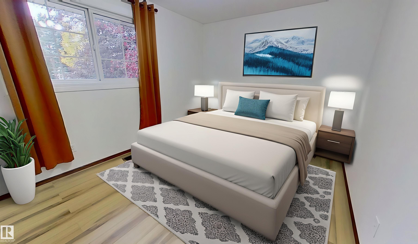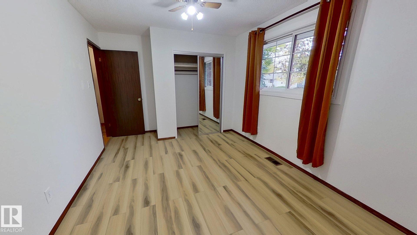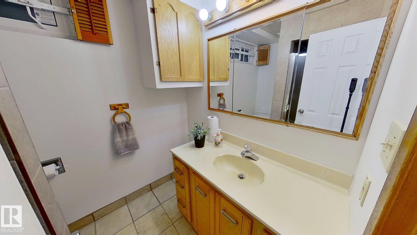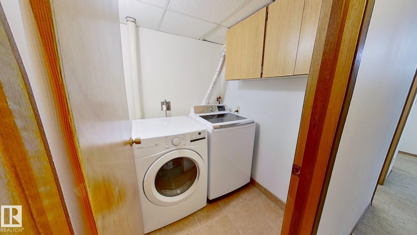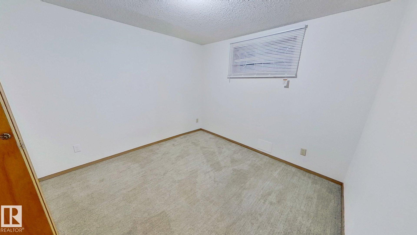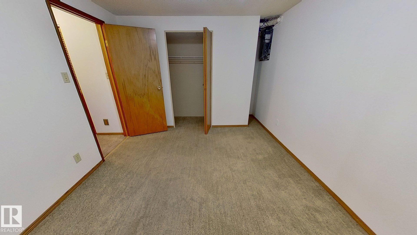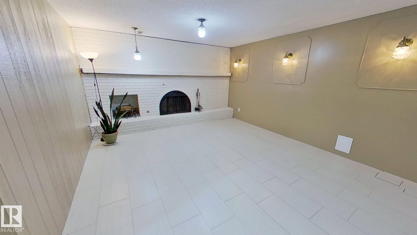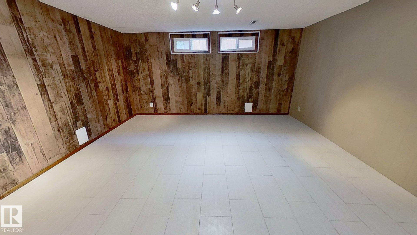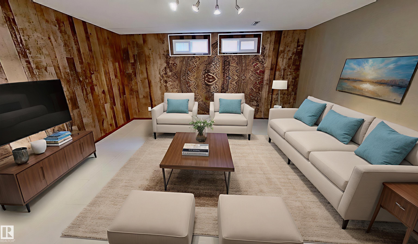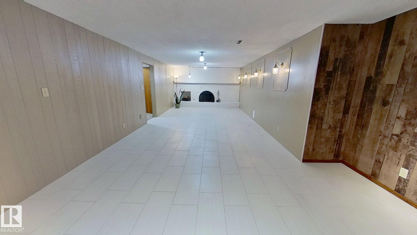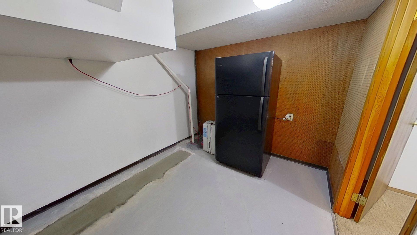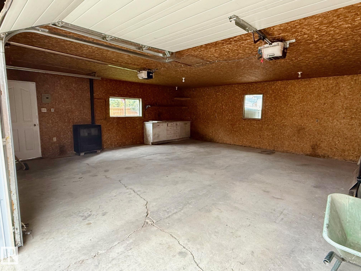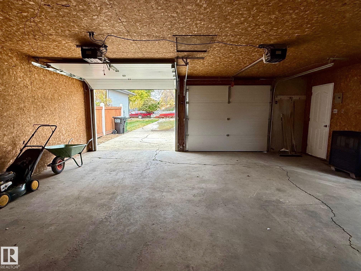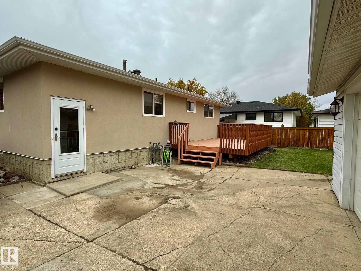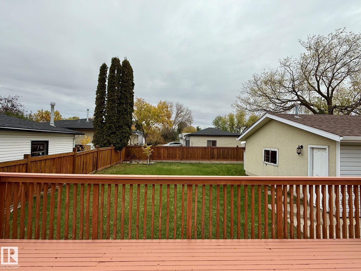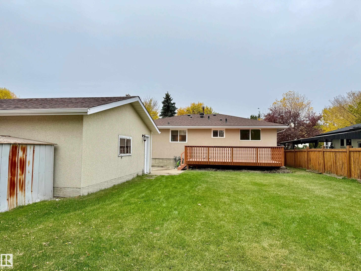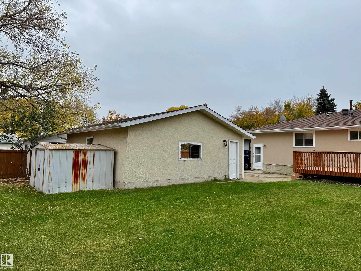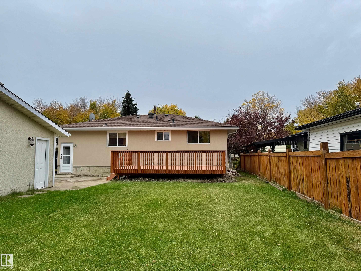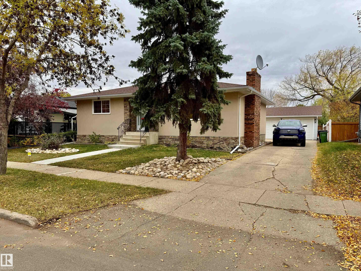Courtesy of Erin Holowach of ComFree
14811 61A Street, House for sale in Mcleod Edmonton , Alberta , T5A 2A7
MLS® # E4461333
Deck Detectors Smoke Hot Water Natural Gas Insulation-Upgraded No Animal Home No Smoking Home Patio Vinyl Windows
Welcome to this charming 1,014 sq. ft. home featuring a functional and spacious layout with four bedrooms and two three-piece bathrooms. The renovated basement includes a Groundworks AquaStop system and sump pump, providing extra peace of mind. Enjoy comfortable living with a large family room, a heated garage, and a generous deck and backyard — ideal for gardening, play, or outdoor entertaining. Conveniently located near shopping centres, Clareview Recreation Centre, the hospital and more. Public transport...
Essential Information
-
MLS® #
E4461333
-
Property Type
Residential
-
Year Built
1967
-
Property Style
Bungalow
Community Information
-
Area
Edmonton
-
Postal Code
T5A 2A7
-
Neighbourhood/Community
Mcleod
Services & Amenities
-
Amenities
DeckDetectors SmokeHot Water Natural GasInsulation-UpgradedNo Animal HomeNo Smoking HomePatioVinyl Windows
Interior
-
Floor Finish
CarpetCeramic TileHardwood
-
Heating Type
Forced Air-1Natural Gas
-
Basement
Full
-
Goods Included
Dishwasher-Built-InDryerGarage ControlMicrowave Hood FanOven-MicrowaveRefrigeratorStove-ElectricWasherRefrigerators-Two
-
Fireplace Fuel
GasWood With Log Lighter
-
Basement Development
Fully Finished
Exterior
-
Lot/Exterior Features
FencedFruit Trees/ShrubsLandscapedLow Maintenance LandscapePlayground NearbyPublic Swimming PoolPublic TransportationSchoolsShopping Nearby
-
Foundation
Slab
-
Roof
Asphalt Shingles
Additional Details
-
Property Class
Single Family
-
Road Access
Paved Driveway to House
-
Site Influences
FencedFruit Trees/ShrubsLandscapedLow Maintenance LandscapePlayground NearbyPublic Swimming PoolPublic TransportationSchoolsShopping Nearby
-
Last Updated
10/5/2025 22:36
$1959/month
Est. Monthly Payment
Mortgage values are calculated by Redman Technologies Inc based on values provided in the REALTOR® Association of Edmonton listing data feed.

