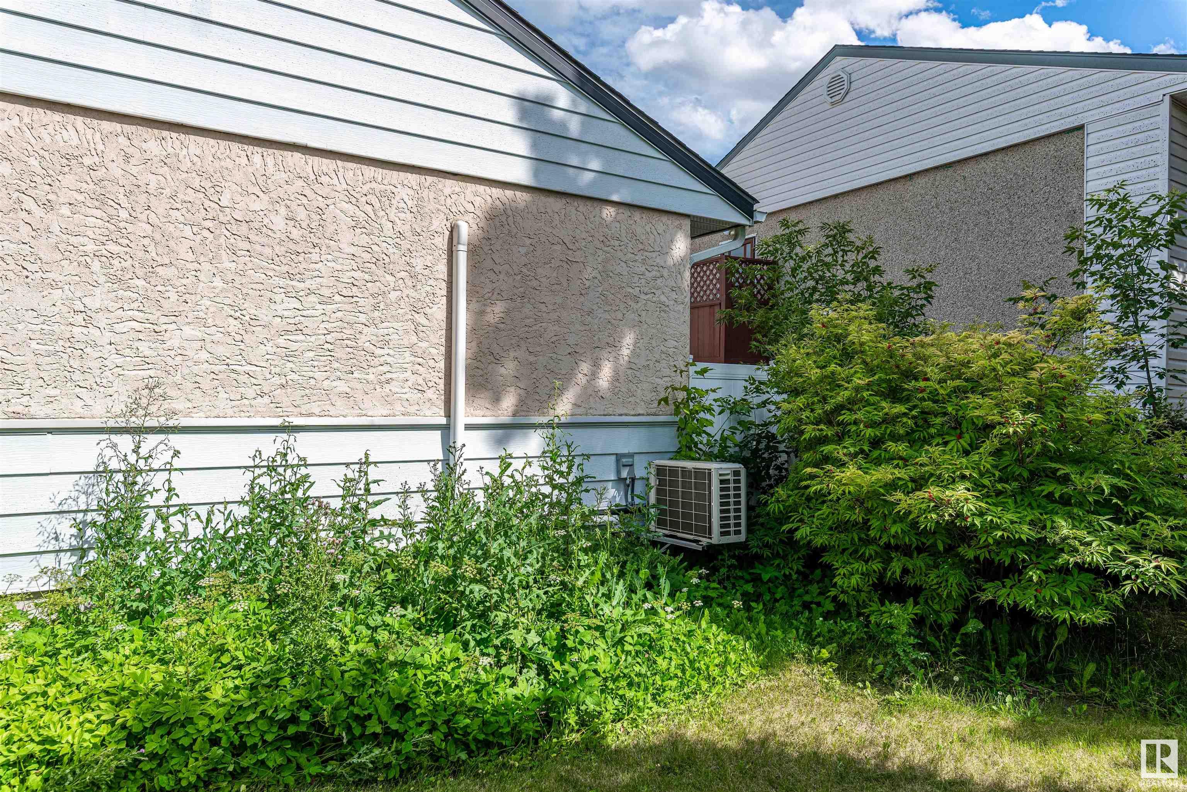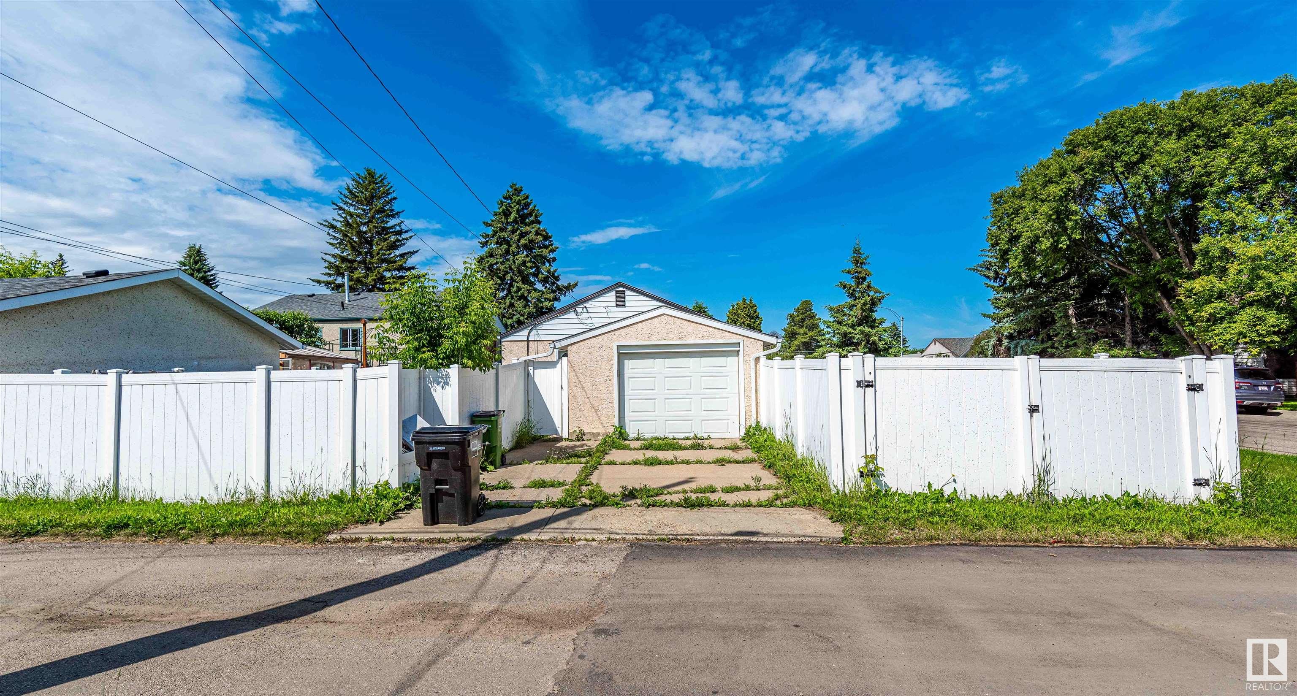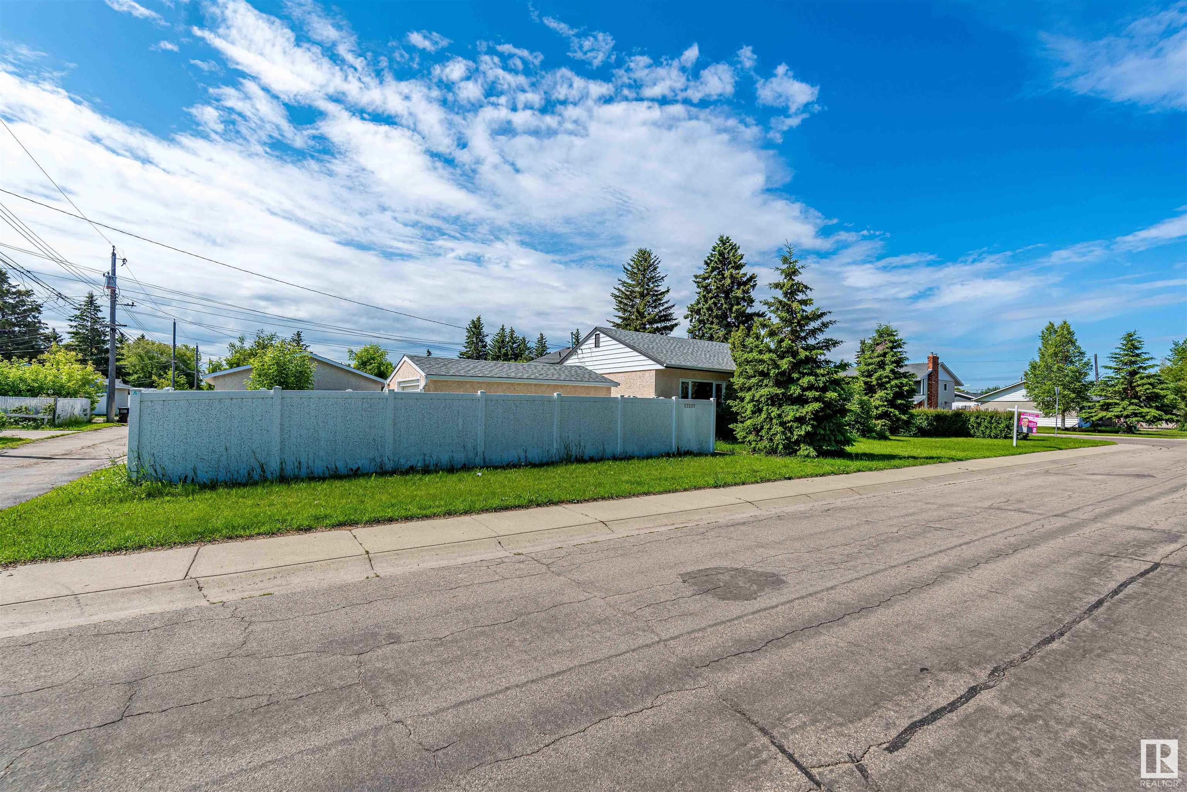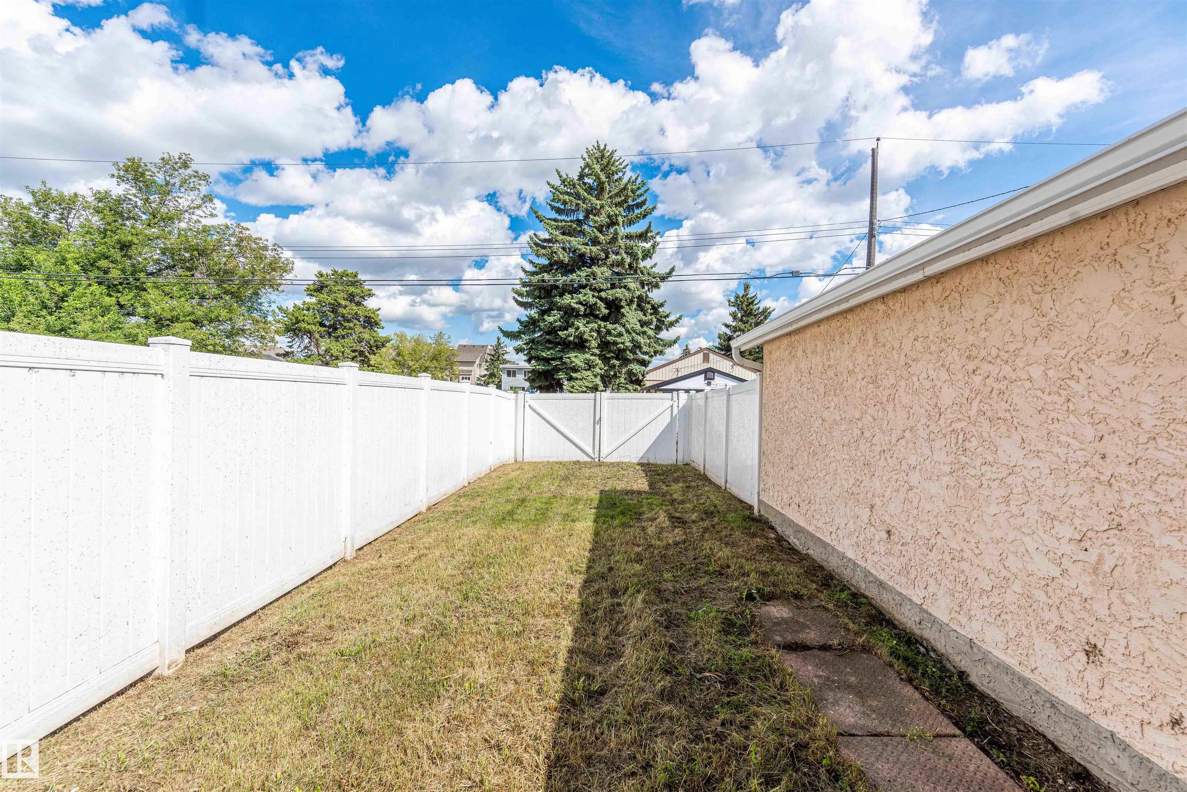Courtesy of Fan Yang of Mozaic Realty Group
13207 131A Avenue, House for sale in Athlone Edmonton , Alberta , T5L 3P1
MLS® # E4444682
Detectors Smoke
Situated on a spacious corner lot (37.8m x 15.4m) in the established community of Athlone, this bungalow offers exceptional value with both immediate livability and future redevelopment potential, including the possibility for multi-home builds (subject to city approval). Enjoy rear lane access, ideal for trailer or RV parking, along with a single detached garage. The home features fresh paint, 3 comfortable bedrooms, a bright, functional bathroom, and a kitchen with solid oak cabinetry offering ample sto...
Essential Information
-
MLS® #
E4444682
-
Property Type
Residential
-
Year Built
1956
-
Property Style
Bungalow
Community Information
-
Area
Edmonton
-
Postal Code
T5L 3P1
-
Neighbourhood/Community
Athlone
Services & Amenities
-
Amenities
Detectors Smoke
Interior
-
Floor Finish
HardwoodLaminate FlooringLinoleum
-
Heating Type
Forced Air-1Natural Gas
-
Basement Development
No Basement
-
Goods Included
Air Conditioner-WindowDishwasher-Built-InDryerRefrigeratorStove-ElectricWasher
-
Basement
None
Exterior
-
Lot/Exterior Features
Back LaneCorner LotFencedFlat SiteLevel LandPlayground NearbyPublic TransportationSchoolsShopping NearbySee Remarks
-
Foundation
Concrete Perimeter
-
Roof
Asphalt Shingles
Additional Details
-
Property Class
Single Family
-
Road Access
Paved
-
Site Influences
Back LaneCorner LotFencedFlat SiteLevel LandPlayground NearbyPublic TransportationSchoolsShopping NearbySee Remarks
-
Last Updated
7/2/2025 20:11
$1457/month
Est. Monthly Payment
Mortgage values are calculated by Redman Technologies Inc based on values provided in the REALTOR® Association of Edmonton listing data feed.
































