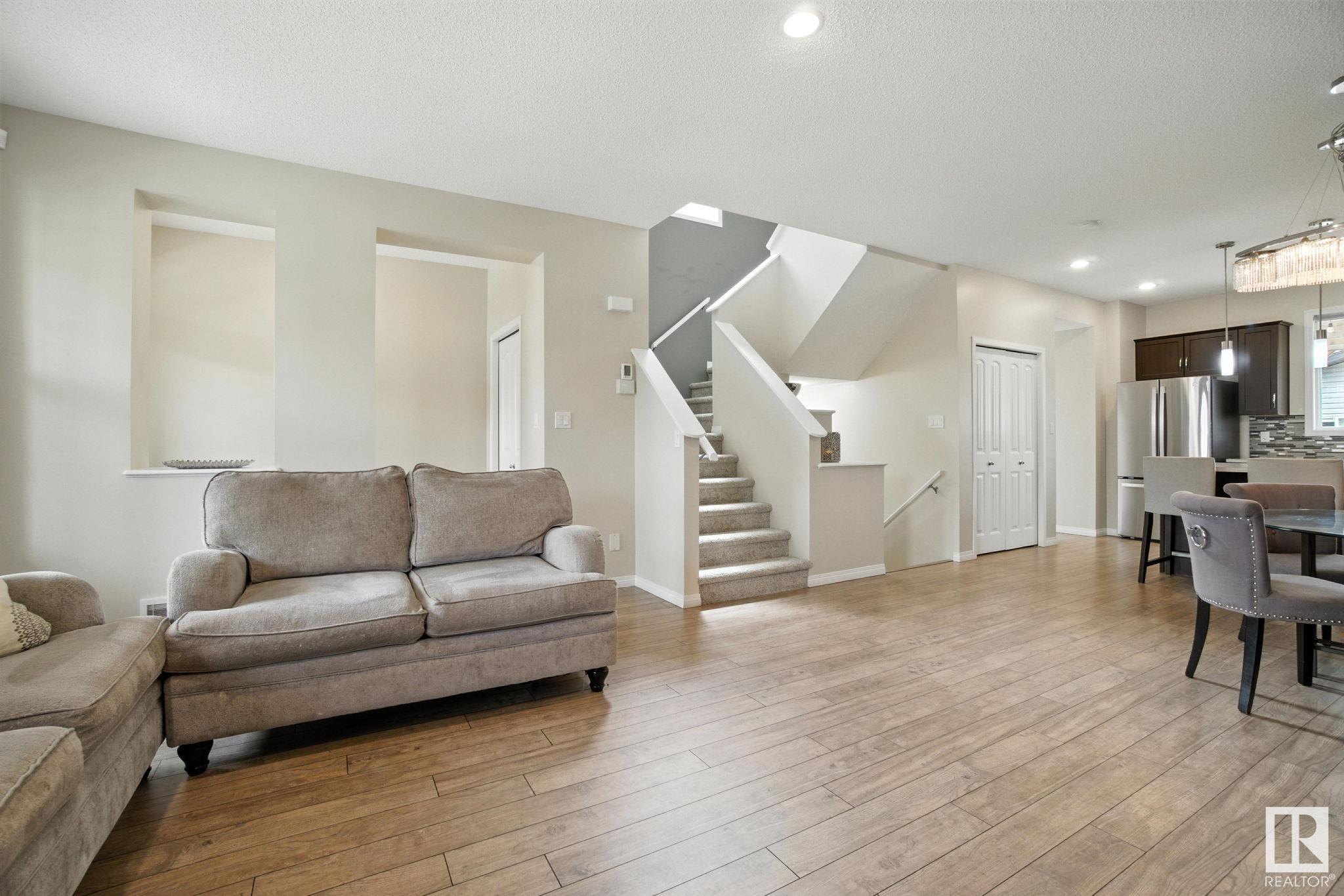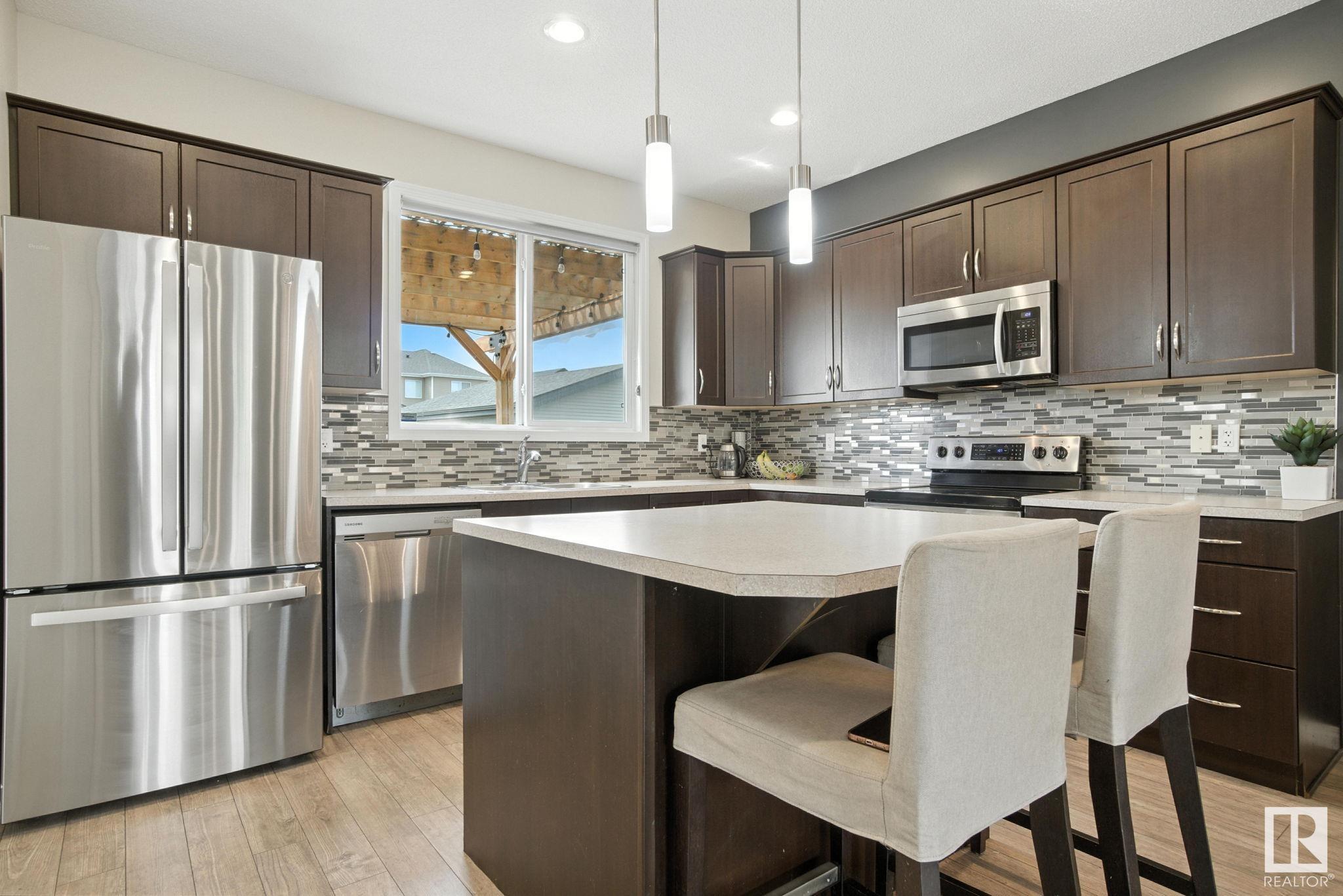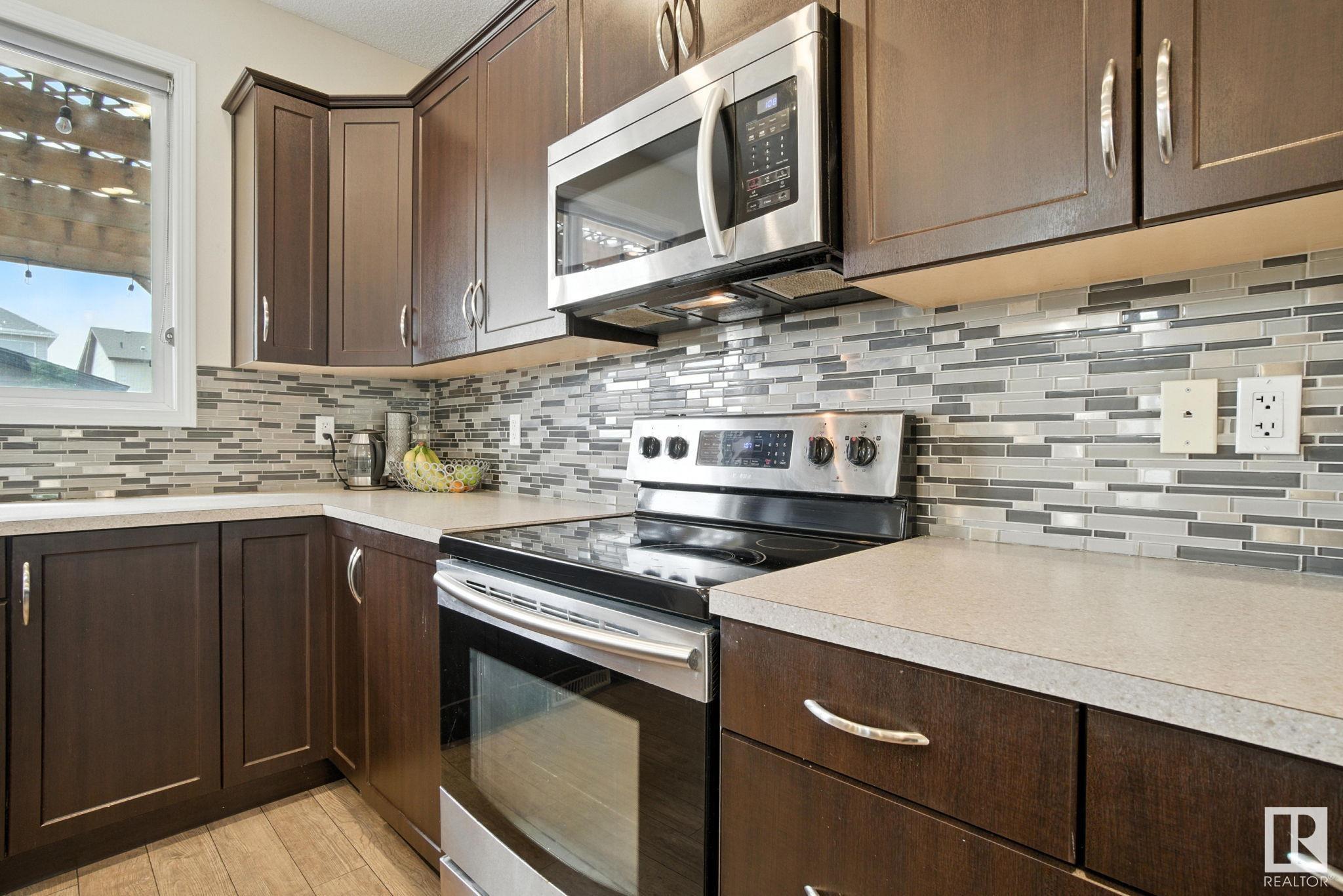Courtesy of Ricardo Brito of RE/MAX Elite
1194 MCCONACHIE Boulevard NW, House for sale in McConachie Area Edmonton , Alberta , T5Y 0V1
MLS® # E4444099
Deck
Welcome to this beautiful 1636 sqft home located in the community of McConachie! As you enter you’re welcomed by a gorgeous Open Concept Floor plan. The large FIREPLACE as you enter is the entertaining focal point of this home and partners perfectly with the LARGER KITCHEN & STAINLESS STEEL APPLIANCES. ADDITIONAL touches include LAMINATE flooring, NEW CARPET and a 2pc BATH finish the main floor. The 2nd floor features 3 spacious bedrooms, a 4pc BATH and a UNIQUE BONUS ROOM where you could entertain guests. ...
Essential Information
-
MLS® #
E4444099
-
Property Type
Residential
-
Year Built
2013
-
Property Style
2 Storey
Community Information
-
Area
Edmonton
-
Postal Code
T5Y 0V1
-
Neighbourhood/Community
McConachie Area
Services & Amenities
-
Amenities
Deck
Interior
-
Floor Finish
CarpetCeramic TileLaminate Flooring
-
Heating Type
Forced Air-1Natural Gas
-
Basement
Full
-
Goods Included
Dishwasher-Built-InDryerGarage ControlGarage OpenerMicrowave Hood FanRefrigeratorStorage ShedStove-Countertop ElectricWasherCurtains and Blinds
-
Fireplace Fuel
Electric
-
Basement Development
Fully Finished
Exterior
-
Lot/Exterior Features
FencedPark/ReservePlayground NearbyPublic TransportationSchoolsSee Remarks
-
Foundation
Concrete Perimeter
-
Roof
Asphalt Shingles
Additional Details
-
Property Class
Single Family
-
Road Access
Paved
-
Site Influences
FencedPark/ReservePlayground NearbyPublic TransportationSchoolsSee Remarks
-
Last Updated
5/3/2025 19:4
$2277/month
Est. Monthly Payment
Mortgage values are calculated by Redman Technologies Inc based on values provided in the REALTOR® Association of Edmonton listing data feed.

























































