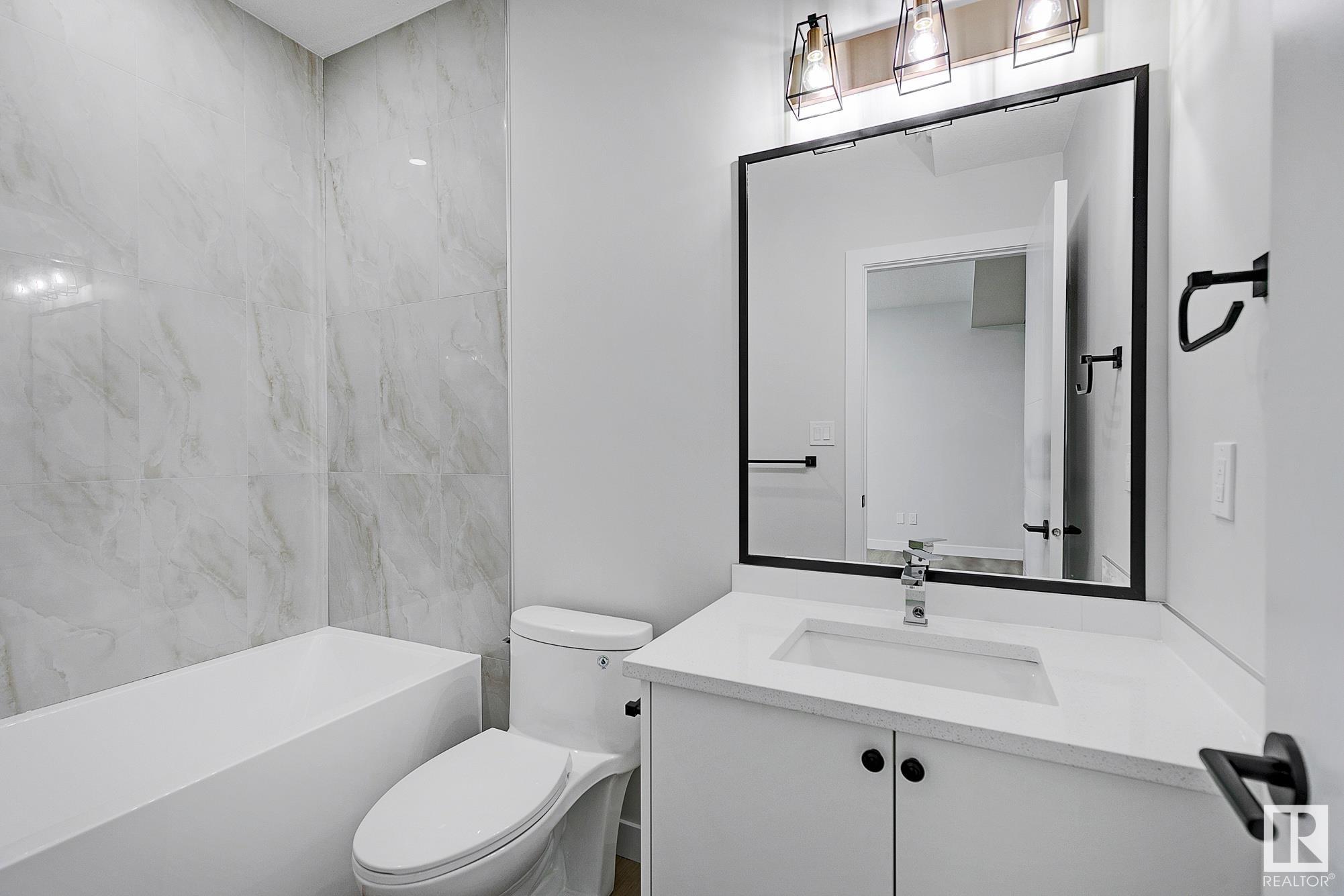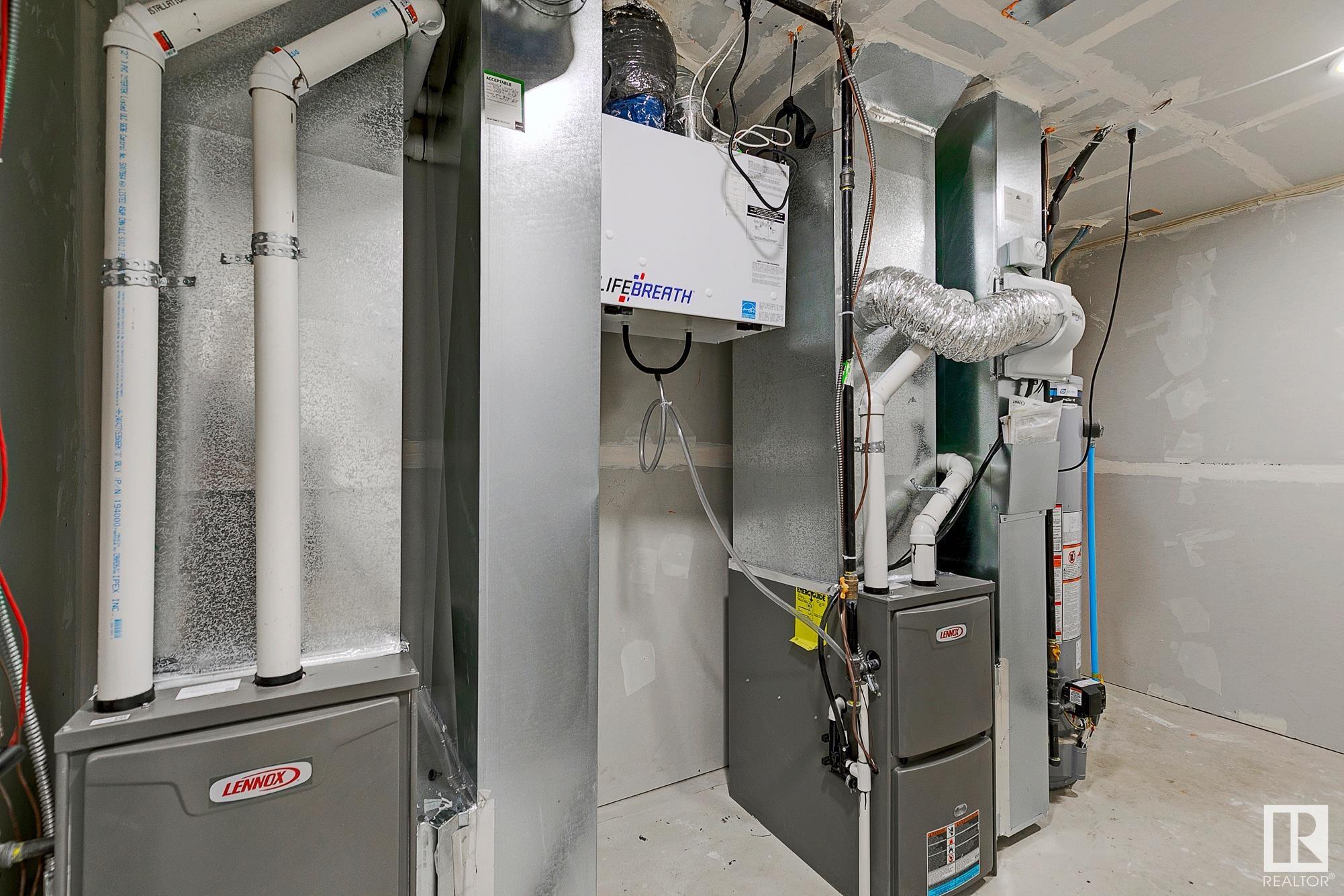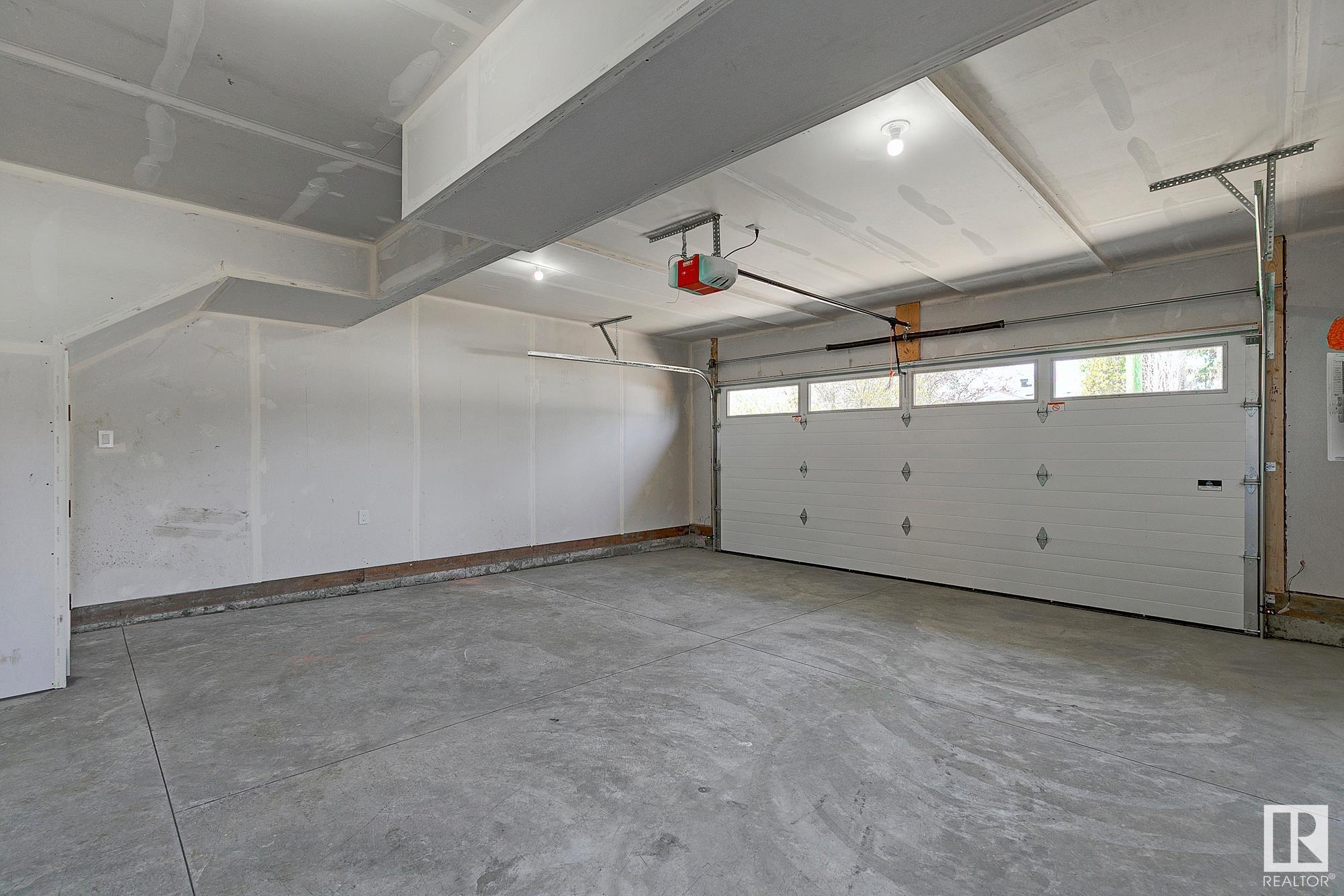Courtesy of Jennifer Osmond of RE/MAX Excellence
10644-10646 144 Street Edmonton , Alberta , T5N 2V6
MLS® # E4437933
Off Street Parking On Street Parking Ceiling 10 ft. Ceiling 9 ft. Closet Organizers Exterior Walls- 2"x6" Hot Water Electric Hot Water Natural Gas No Animal Home No Smoking Home Smart/Program. Thermostat Vinyl Windows Infill Property HRV System Natural Gas BBQ Hookup Natural Gas Stove Hookup
FANTASTIC CMHC MLI SELECT OPPORTUNITY! BRAND NEW SIDE BY SIDE DUPLEX IN GROVENOR. 6 UNITS IN TOTAL including 2 ovszd GARAGE SUITES. *6 sets of appliances. 6 washers &dryers includ.* This duplex has (2) 2-storey units each with 1980+ABOVE GRADE sqftg . 2 FULLY-FINISHED LEGAL BSMT SUITES each with 900+finished sqftg. 2 GARAGE SUITES each with 680+sqftg. TOTAL OF 10 BDRMS, 8 FULL BATHS & 2 HALF BATHS throughout both units. Exceptional attention to detail &construction quality. Tons of UPGRADES: Oversized isl...
Essential Information
-
MLS® #
E4437933
-
Property Type
Residential
-
Year Built
2025
-
Property Style
2 Storey
Community Information
-
Area
Edmonton
-
Postal Code
T5N 2V6
-
Neighbourhood/Community
Grovenor
Services & Amenities
-
Amenities
Off Street ParkingOn Street ParkingCeiling 10 ft.Ceiling 9 ft.Closet OrganizersExterior Walls- 2x6Hot Water ElectricHot Water Natural GasNo Animal HomeNo Smoking HomeSmart/Program. ThermostatVinyl WindowsInfill PropertyHRV SystemNatural Gas BBQ HookupNatural Gas Stove Hookup
Interior
-
Floor Finish
CarpetCeramic TileVinyl Plank
-
Heating Type
Forced Air-2Natural Gas
-
Basement
Full
-
Goods Included
Dishwasher-Built-InDryerHood FanMicrowave Hood FanOven-Built-InRefrigeratorStove-Countertop GasStove-ElectricSee RemarksDryer-TwoRefrigerators-TwoStoves-TwoWashers-TwoDishwasher-Two
-
Fireplace Fuel
Gas
-
Basement Development
Fully Finished
Exterior
-
Lot/Exterior Features
Back LaneLandscapedPlayground NearbyPublic TransportationSchoolsShopping NearbySee Remarks
-
Foundation
Concrete Perimeter
-
Roof
Asphalt Shingles
Additional Details
-
Property Class
Single Family
-
Road Access
Paved
-
Site Influences
Back LaneLandscapedPlayground NearbyPublic TransportationSchoolsShopping NearbySee Remarks
-
Last Updated
4/5/2025 1:31
$9104/month
Est. Monthly Payment
Mortgage values are calculated by Redman Technologies Inc based on values provided in the REALTOR® Association of Edmonton listing data feed.









































































