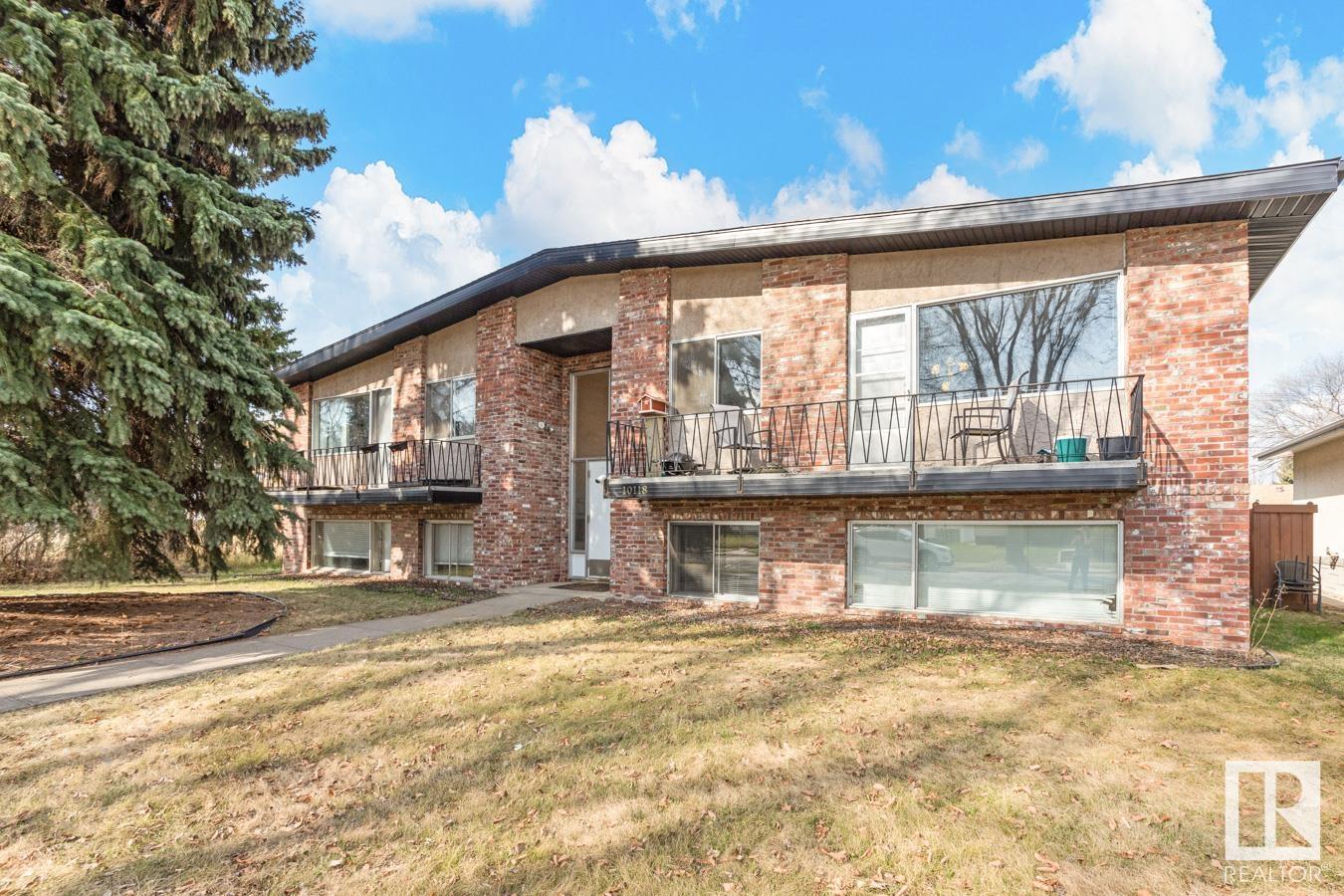Courtesy of Syl Sanscartier of RE/MAX Excellence
10118 82 Street Edmonton , Alberta , T6A 3M2
MLS® # E4433729
Welcome to this very well-maintained 4-PLEX BUILDING in the heart of the very desirable neighbourhood of FOREST HEIGHTS! All the tenants are on LEASE AGREEMENTS! Each unit is bright with huge windows letting in tons of natural light. This building offers three 3-bedroom units and one 2-bedroom unit, a SPACIOUS COMMON LAUNDRY ROOM as well as 4 separate hot water tanks, 4 separate furnaces and has 4 separate electrical meters. Recent upgrades include newer shingles (2018), 3 NEWER HOT WATER TANKS (2014,2017 &...
Essential Information
-
MLS® #
E4433729
-
Property Type
Residential
-
Year Built
1965
-
Property Style
Bi-Level
Community Information
-
Area
Edmonton
-
Postal Code
T6A 3M2
-
Neighbourhood/Community
Forest Heights (Edmonton)
Interior
-
Floor Finish
CarpetCeramic TileVinyl Plank
-
Heating Type
See RemarksNatural Gas
-
Basement Development
No Basement
-
Goods Included
DryerHood FanRefrigeratorStorage ShedStove-ElectricWasherSee Remarks
-
Basement
None
Exterior
-
Lot/Exterior Features
Back LaneFlat SiteGolf NearbyLandscapedLevel LandPlayground NearbyPublic Swimming PoolPublic TransportationSchoolsShopping Nearby
-
Foundation
Concrete Perimeter
-
Roof
Asphalt Shingles
Additional Details
-
Property Class
Single Family
-
Road Access
Paved
-
Site Influences
Back LaneFlat SiteGolf NearbyLandscapedLevel LandPlayground NearbyPublic Swimming PoolPublic TransportationSchoolsShopping Nearby
-
Last Updated
5/2/2025 22:58
$4327/month
Est. Monthly Payment
Mortgage values are calculated by Redman Technologies Inc based on values provided in the REALTOR® Association of Edmonton listing data feed.
























