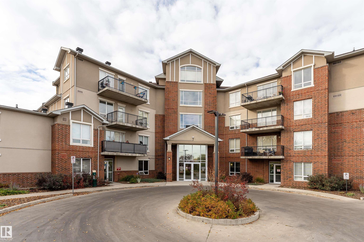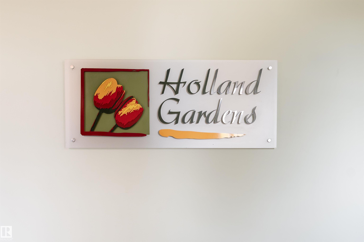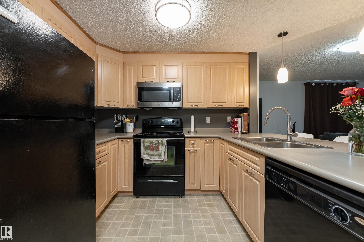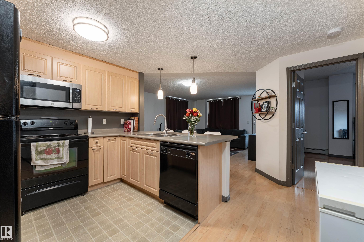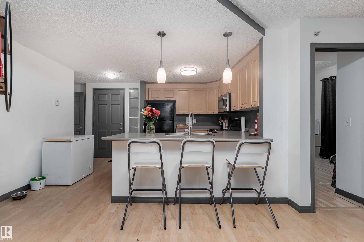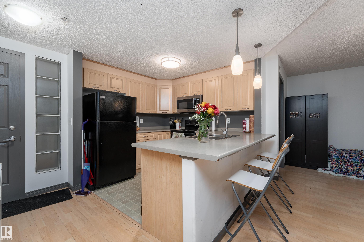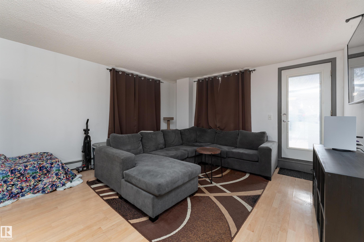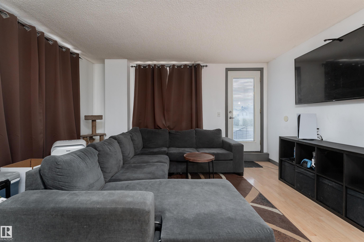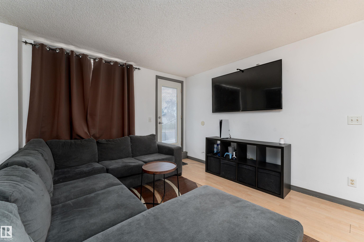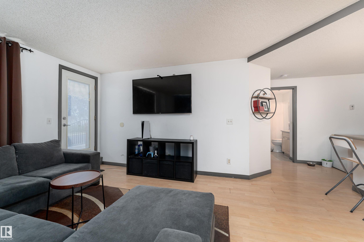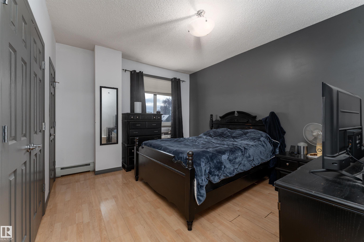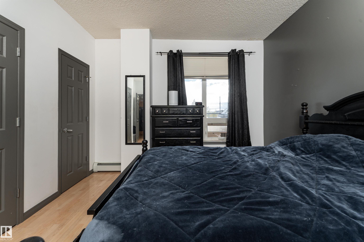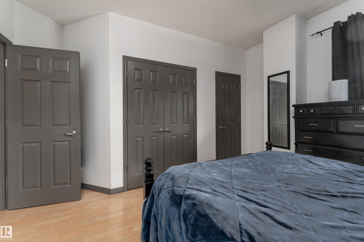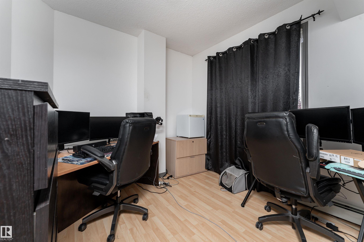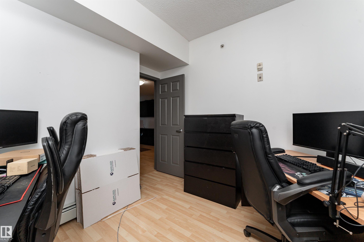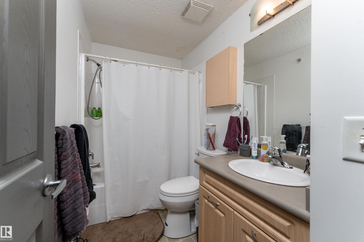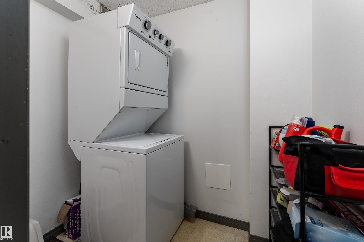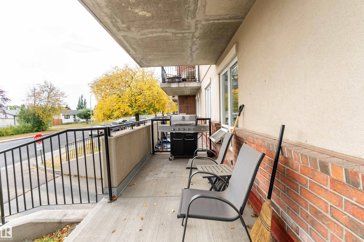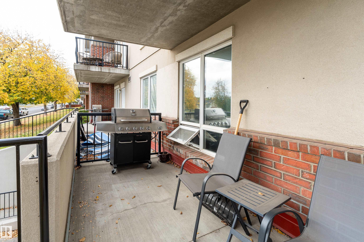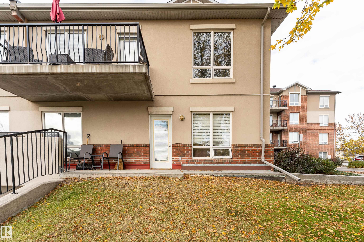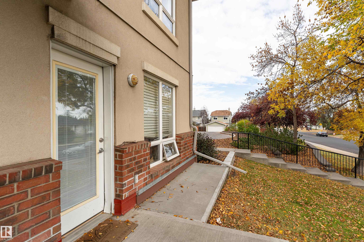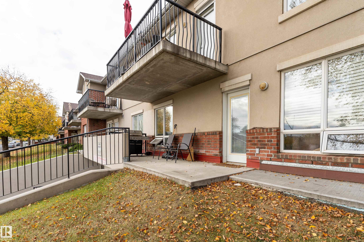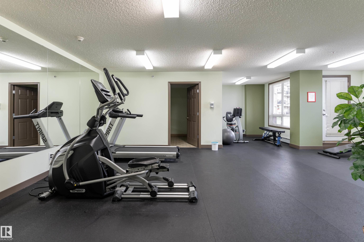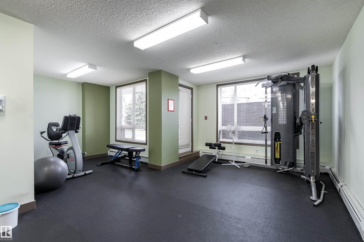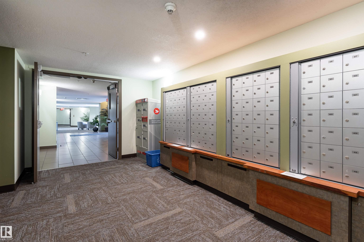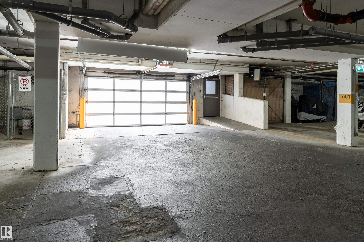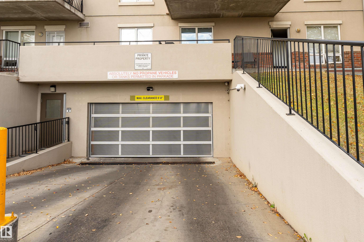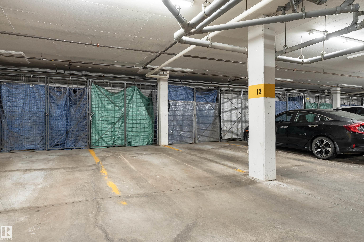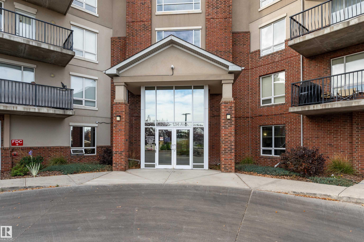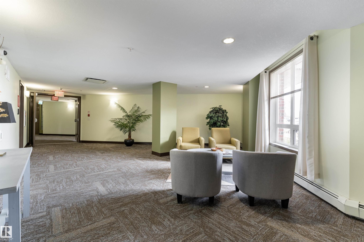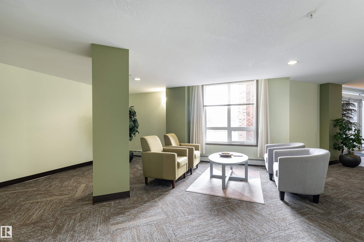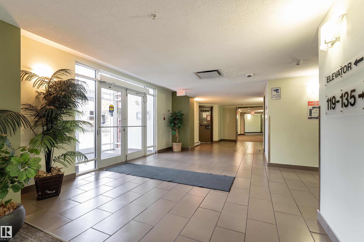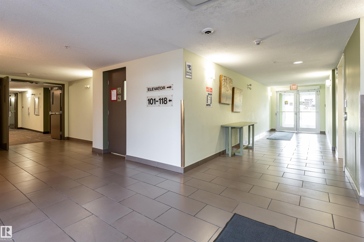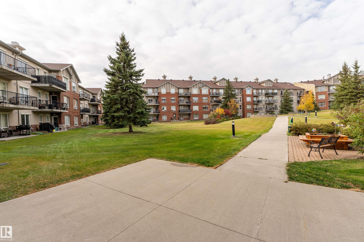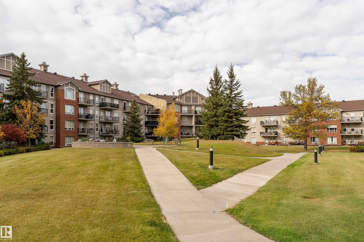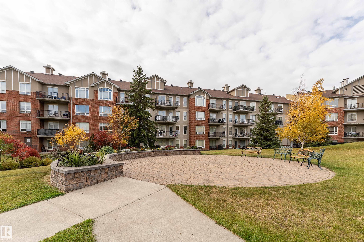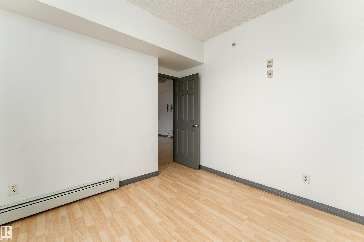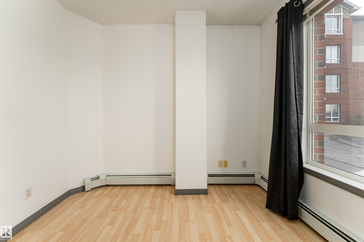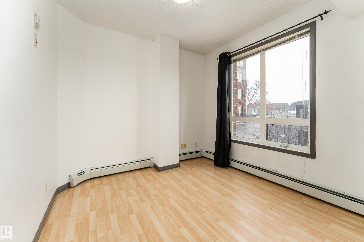Courtesy of Serge Bourgoin of Exp Realty
101 6220 134 Avenue, Condo for sale in Belvedere Edmonton , Alberta , T5A 0A8
MLS® # E4461358
On Street Parking Ceiling 9 ft. Detectors Smoke Exercise Room No Smoking Home Parking-Visitor Patio Secured Parking Security Door Storage Cage Natural Gas BBQ Hookup
Welcome to the good life, welcome to Holland Gardens! Nice 2 bedroom luxury condo. Full concrete construction with heated underground parking for those cold winter days, and storage. Open concept floor plan offers spacious living/dining room combo overlooked by the kitchen makes it perfect for entertaining. Huge master bedroom with plenty of closet space. Other luxury features include 9' ceilings, walk out balcony, in-suite laundry, natural gas BBQ hook-up, and so much more. Building amenities include inner...
Essential Information
-
MLS® #
E4461358
-
Property Type
Residential
-
Year Built
2006
-
Property Style
Single Level Apartment
Community Information
-
Area
Edmonton
-
Condo Name
Holland Gardens
-
Neighbourhood/Community
Belvedere
-
Postal Code
T5A 0A8
Services & Amenities
-
Amenities
On Street ParkingCeiling 9 ft.Detectors SmokeExercise RoomNo Smoking HomeParking-VisitorPatioSecured ParkingSecurity DoorStorage CageNatural Gas BBQ Hookup
Interior
-
Floor Finish
Laminate Flooring
-
Heating Type
BaseboardHot WaterNatural Gas
-
Basement
None
-
Goods Included
Microwave Hood FanRefrigeratorStacked Washer/DryerStove-ElectricWindow Coverings
-
Storeys
4
-
Basement Development
No Basement
Exterior
-
Lot/Exterior Features
LandscapedPark/ReservePublic TransportationSchoolsShopping NearbySee Remarks
-
Foundation
Concrete Perimeter
-
Roof
Asphalt Shingles
Additional Details
-
Property Class
Condo
-
Road Access
Paved Driveway to House
-
Site Influences
LandscapedPark/ReservePublic TransportationSchoolsShopping NearbySee Remarks
-
Last Updated
1/5/2026 6:2
$706/month
Est. Monthly Payment
Mortgage values are calculated by Redman Technologies Inc based on values provided in the REALTOR® Association of Edmonton listing data feed.

