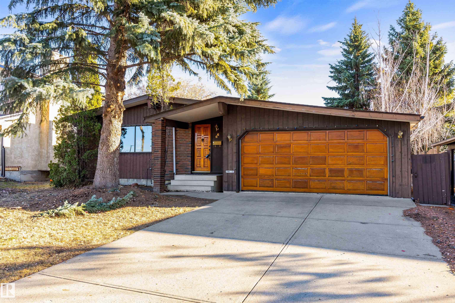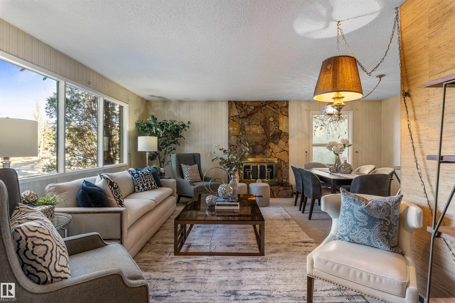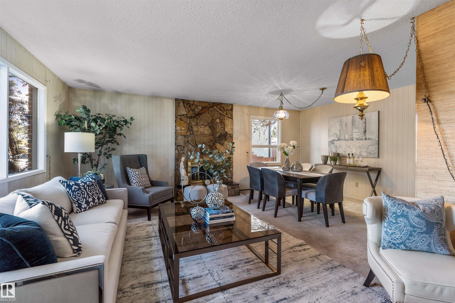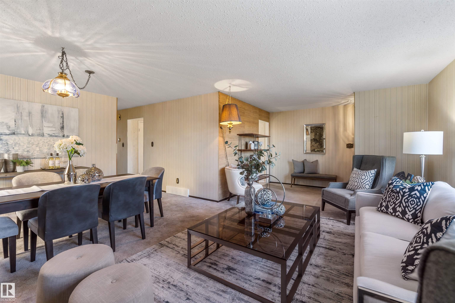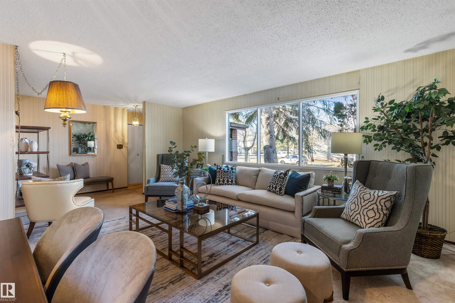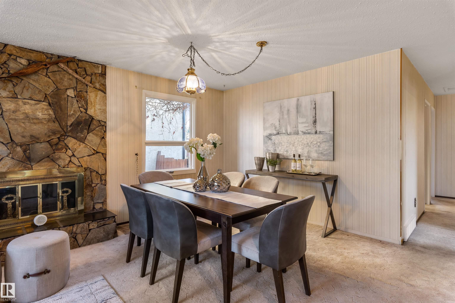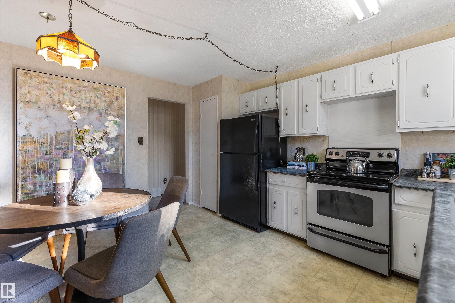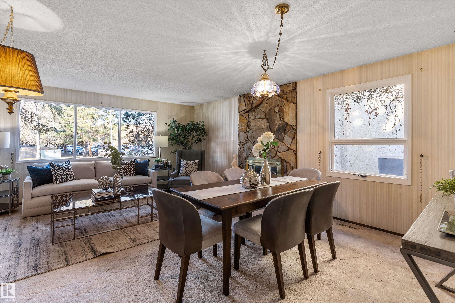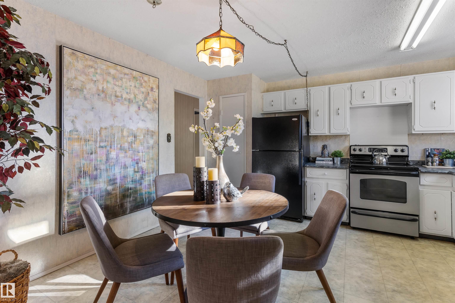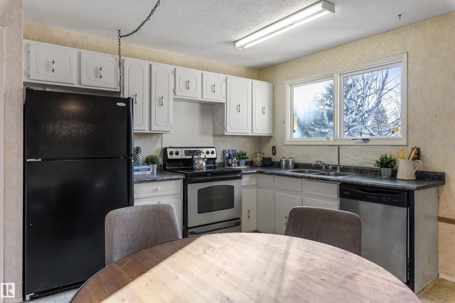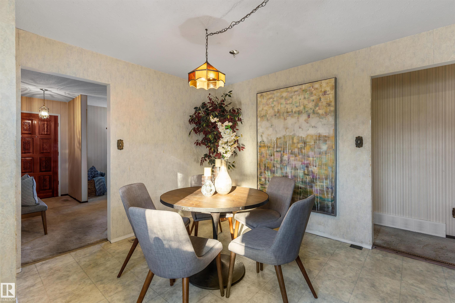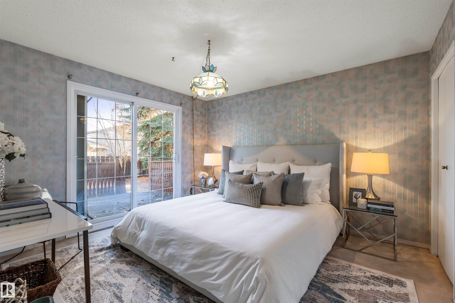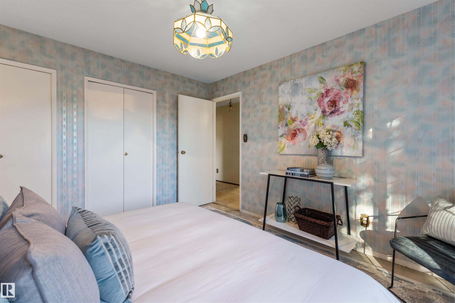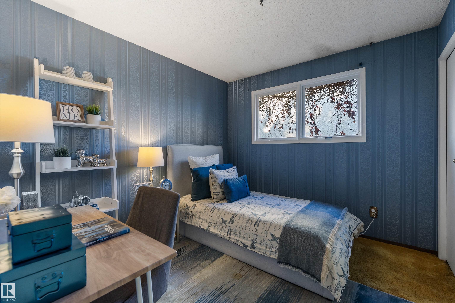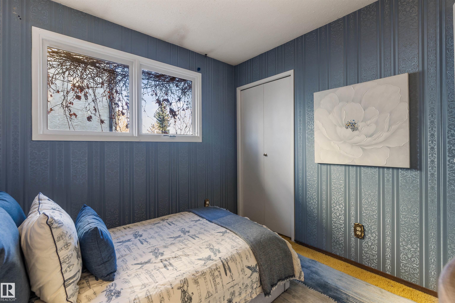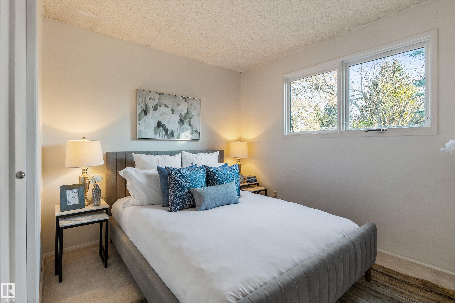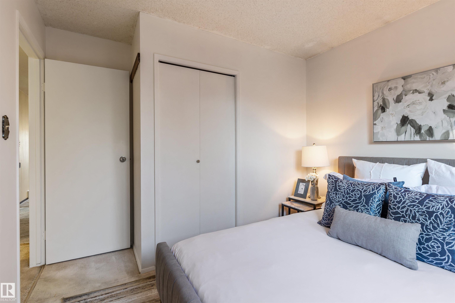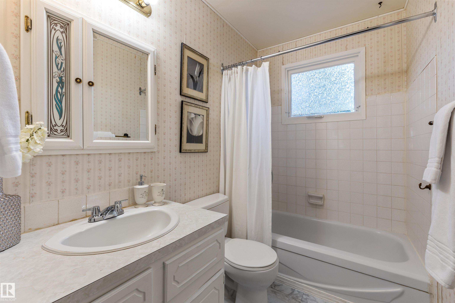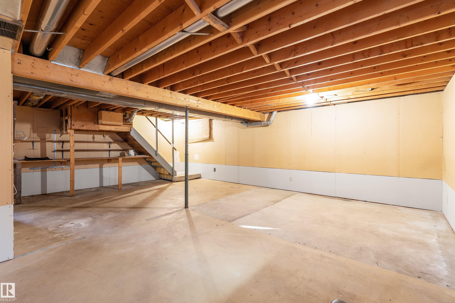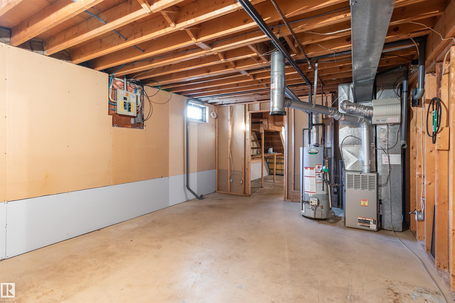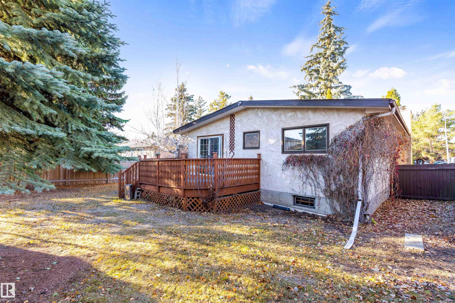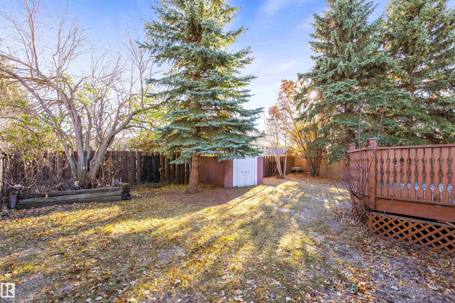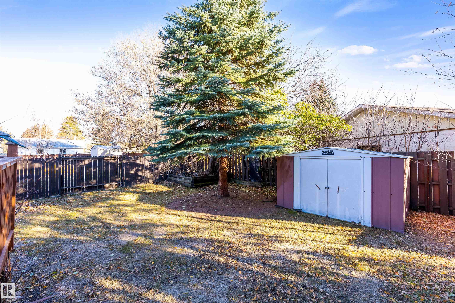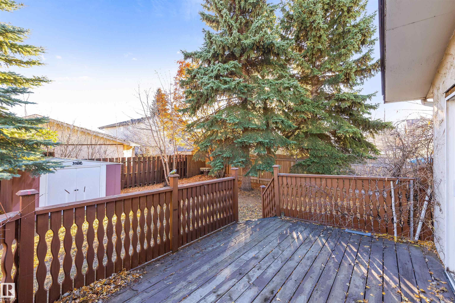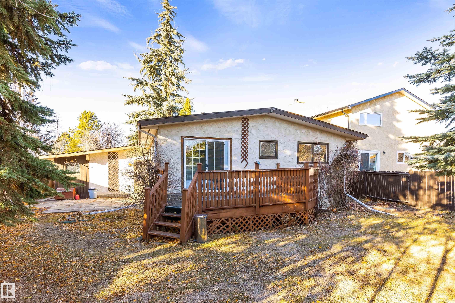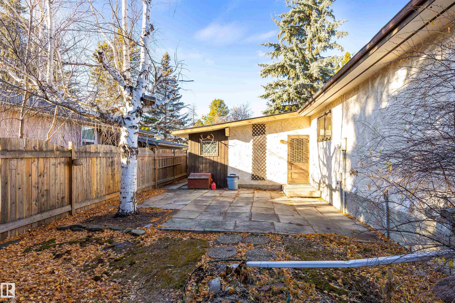Courtesy of Kira Harrington of Rimrock Real Estate
66 AKINS Drive, House for sale in Akinsdale St. Albert , Alberta , T8N 2Y7
MLS® # E4464799
On Street Parking Deck
AMAZING OPPORTUNITY! This brick beauty is loaded with potential! Charming curb appeal, double attached garage and huge yard right across from a school! Main floor features gracious foyer, large living room w/ GORGEOUS STONE FIREPLACE and formal dining room. EAT-IN kitchen w/ loads of cupboards and counter space. 3 bedrooms including primary w/ double doors out to the yard. SEPARATE ENTRANCE to the basement gives you the opportunity to add a rental suite downstairs - or develop however your heart desires! ...
Essential Information
-
MLS® #
E4464799
-
Property Type
Residential
-
Year Built
1978
-
Property Style
Bungalow
Community Information
-
Area
St. Albert
-
Postal Code
T8N 2Y7
-
Neighbourhood/Community
Akinsdale
Services & Amenities
-
Amenities
On Street ParkingDeck
Interior
-
Floor Finish
CarpetLinoleum
-
Heating Type
Forced Air-1Natural Gas
-
Basement
Full
-
Goods Included
Dishwasher-Built-InDryerGarage OpenerRefrigeratorStove-ElectricWasher
-
Fireplace Fuel
Wood
-
Basement Development
Unfinished
Exterior
-
Lot/Exterior Features
FencedFlat SiteFruit Trees/ShrubsPlayground NearbyPublic Swimming PoolPublic TransportationSchoolsShopping Nearby
-
Foundation
Concrete Perimeter
-
Roof
Asphalt Shingles
Additional Details
-
Property Class
Single Family
-
Road Access
Paved Driveway to House
-
Site Influences
FencedFlat SiteFruit Trees/ShrubsPlayground NearbyPublic Swimming PoolPublic TransportationSchoolsShopping Nearby
-
Last Updated
10/3/2025 22:39
$1754/month
Est. Monthly Payment
Mortgage values are calculated by Redman Technologies Inc based on values provided in the REALTOR® Association of Edmonton listing data feed.

