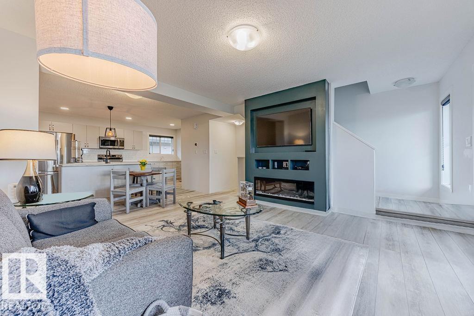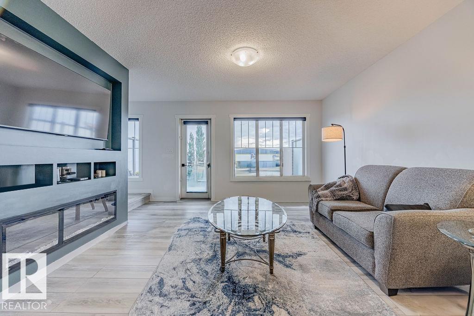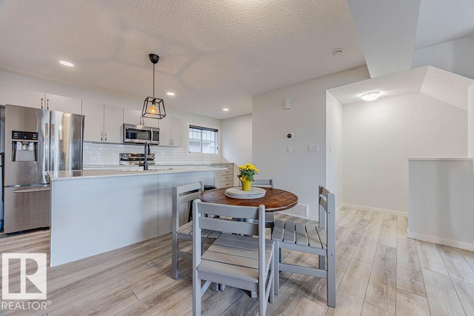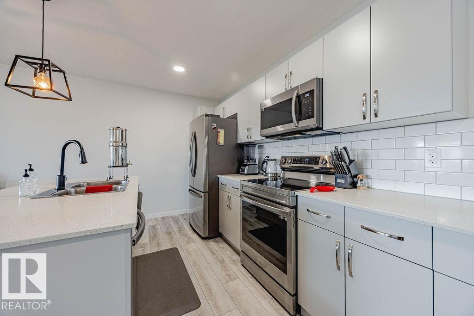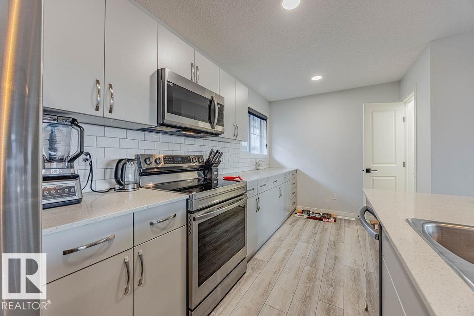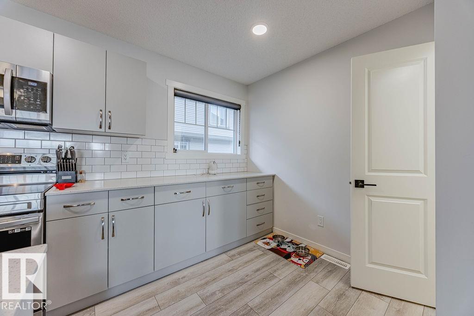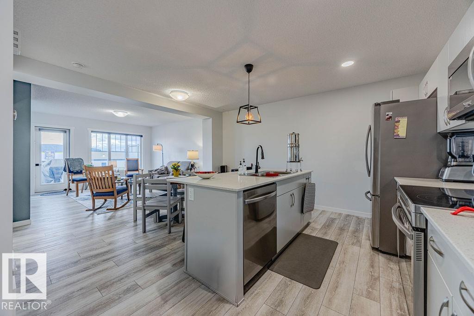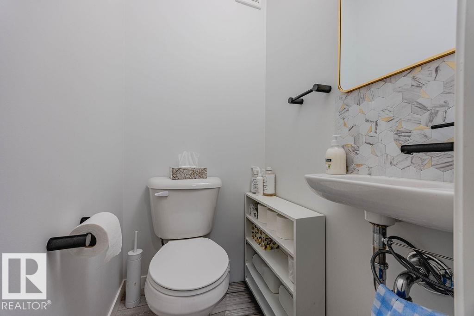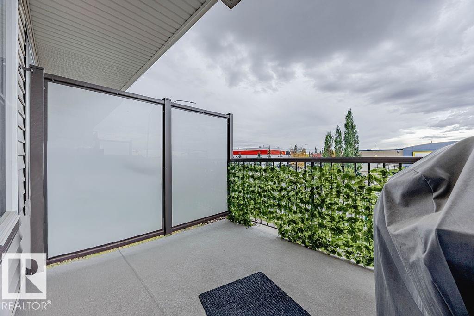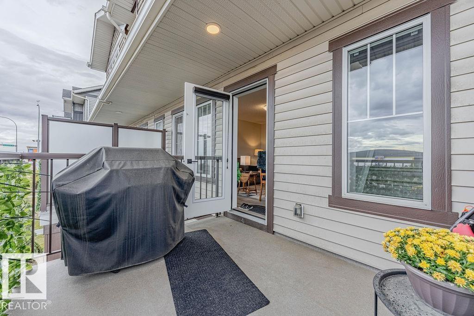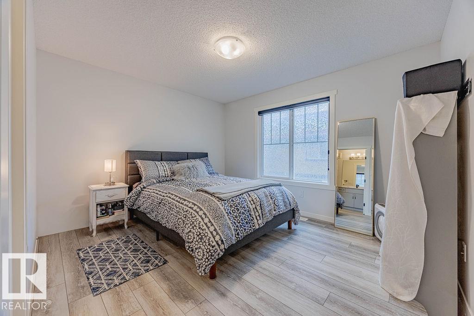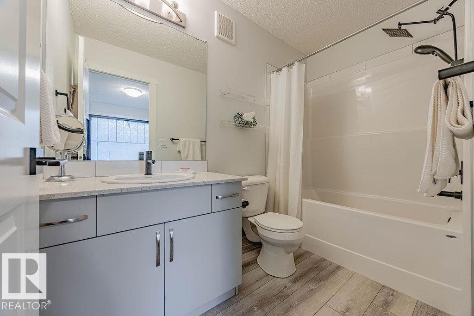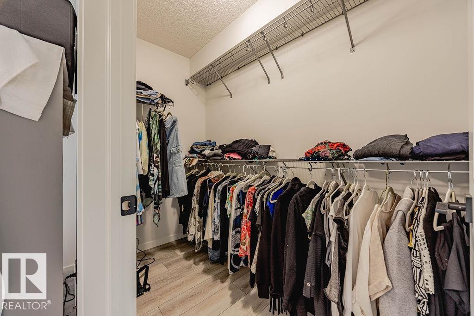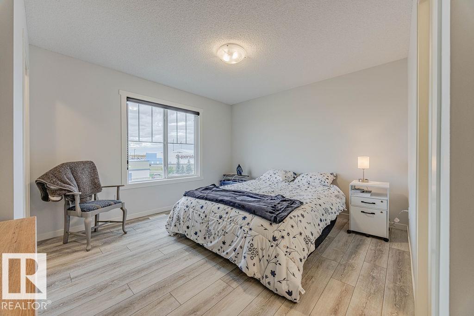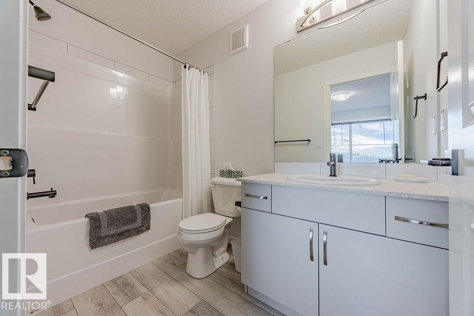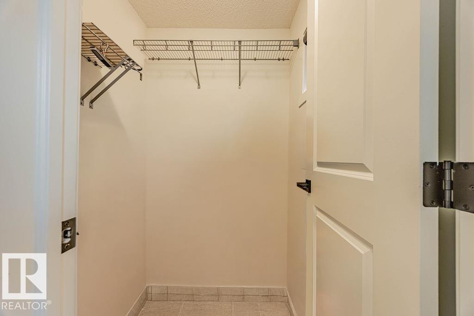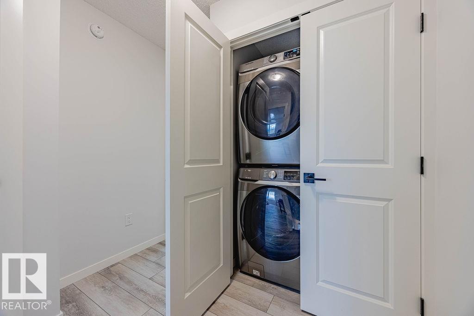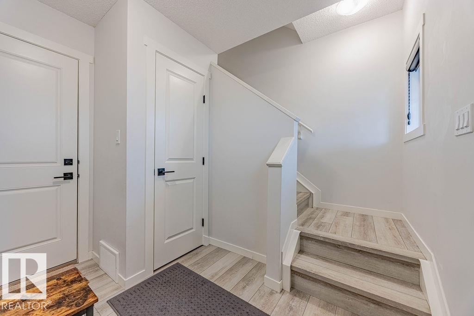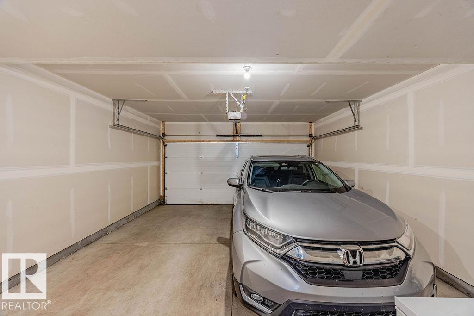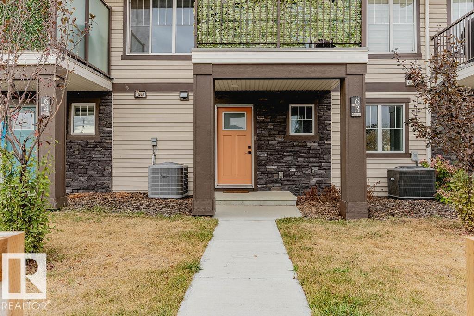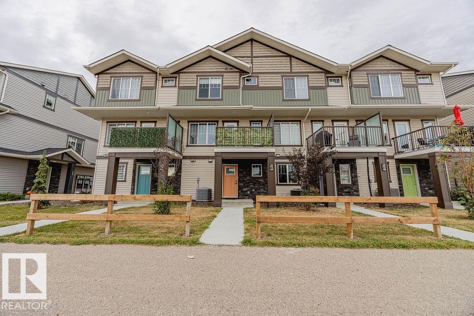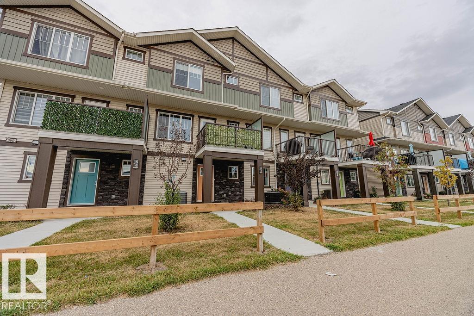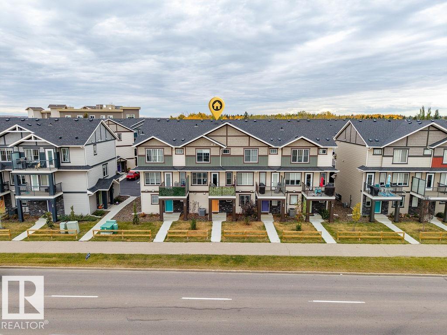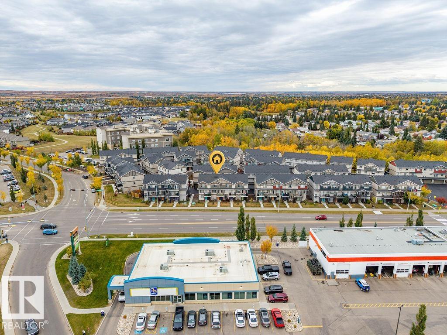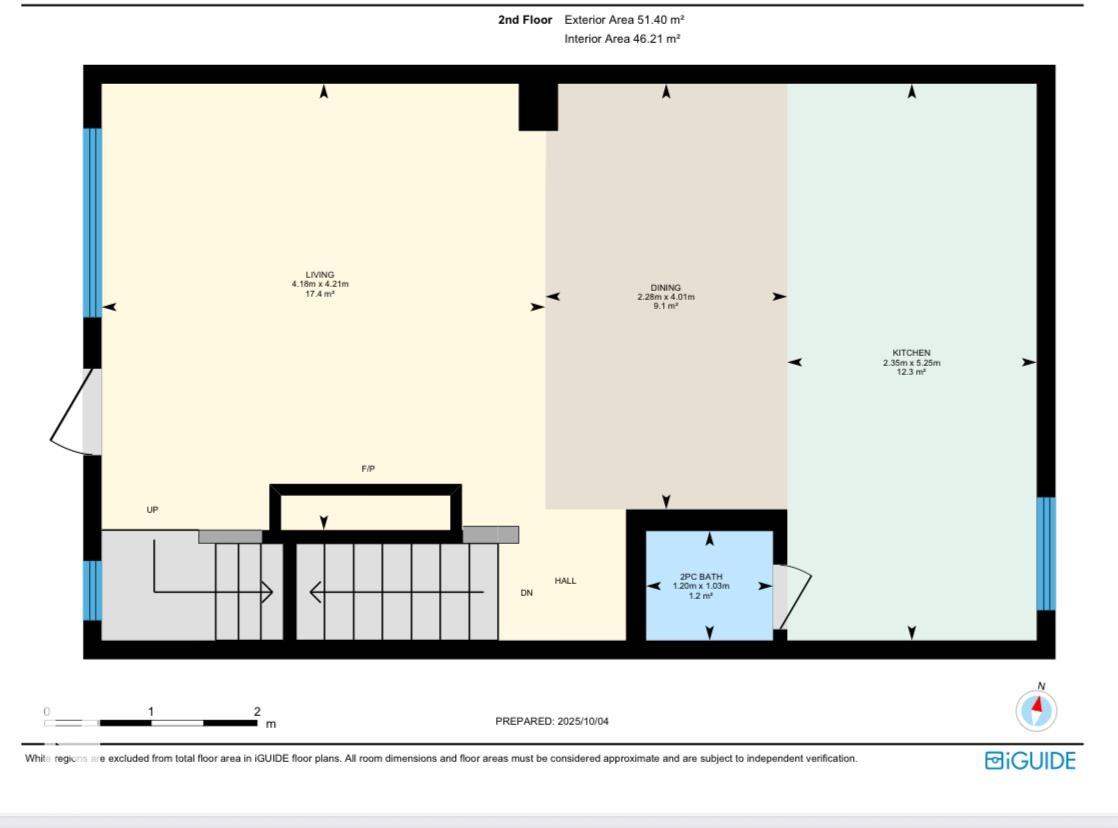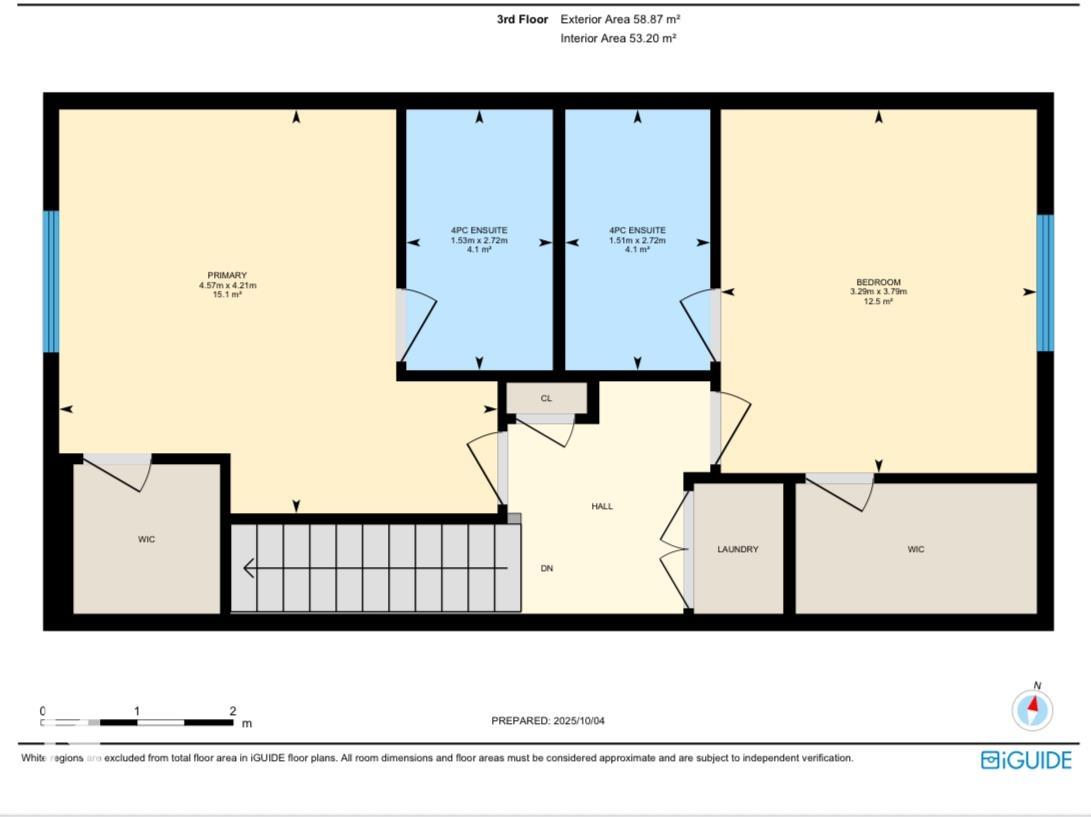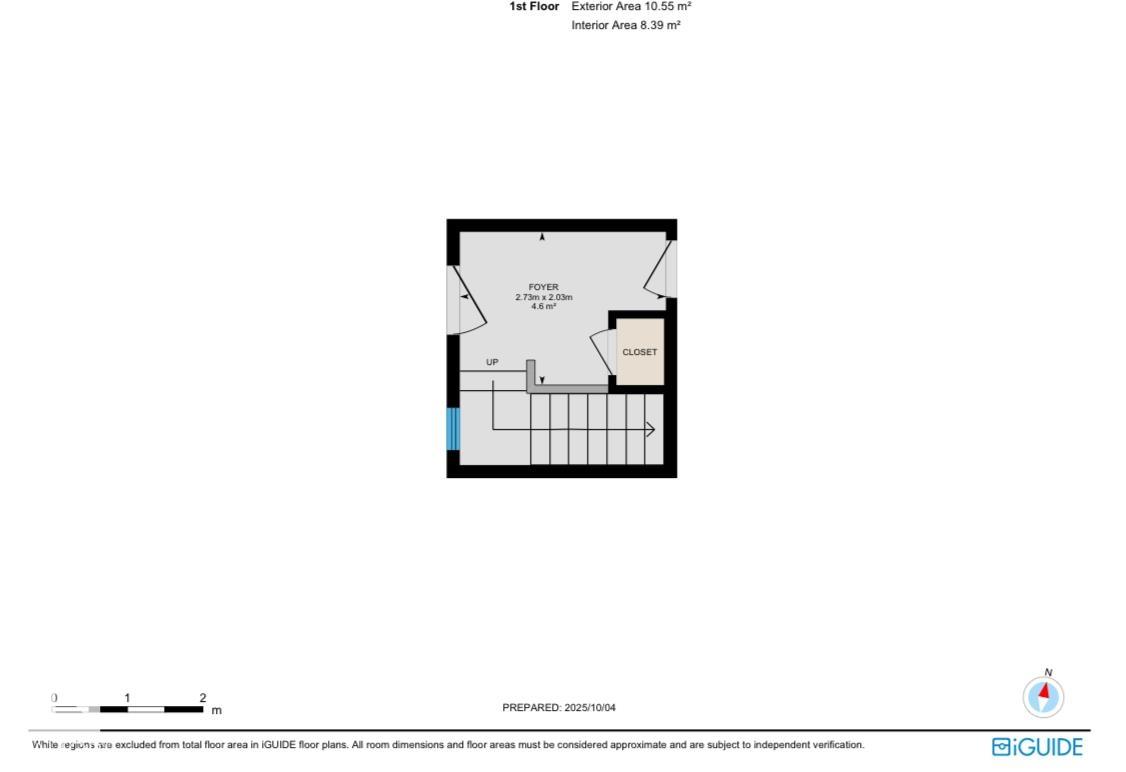Courtesy of Cassie Krawec of RE/MAX River City
63 50 MCLAUGHLIN Drive, Townhouse for sale in McLaughlin Spruce Grove , Alberta , T7X 0E1
MLS® # E4461561
Air Conditioner Deck No Smoking Home
Experience modern living in this beautifully kept, pet-friendly 2022-built executive condo offering 1,277 sq ft of stylish comfort beside Heritage Grove Park’s scenic trail system. This 2-bedroom, 2.5-bath home includes a heated and insulated double garage and features premium upgrades like central A/C, luxury vinyl plank flooring, and an electric fireplace for cozy evenings. The bright main floor showcases an upgraded kitchen with extended counter space, quartz counters, quality cabinetry, and premium fixt...
Essential Information
-
MLS® #
E4461561
-
Property Type
Residential
-
Year Built
2022
-
Property Style
2 Storey
Community Information
-
Area
Spruce Grove
-
Condo Name
Altius McLaughlin
-
Neighbourhood/Community
McLaughlin_SPGR
-
Postal Code
T7X 0E1
Services & Amenities
-
Amenities
Air ConditionerDeckNo Smoking Home
Interior
-
Floor Finish
Vinyl Plank
-
Heating Type
Forced Air-1Natural Gas
-
Basement
Part
-
Goods Included
Air Conditioning-CentralDishwasher-Built-InDryerGarage OpenerMicrowave Hood FanRefrigeratorStove-ElectricWasher
-
Fireplace Fuel
Electric
-
Basement Development
Fully Finished
Exterior
-
Lot/Exterior Features
Playground NearbyPublic TransportationSchoolsShopping Nearby
-
Foundation
Concrete Perimeter
-
Roof
Asphalt Shingles
Additional Details
-
Property Class
Condo
-
Road Access
Paved
-
Site Influences
Playground NearbyPublic TransportationSchoolsShopping Nearby
-
Last Updated
9/4/2025 23:54
$1594/month
Est. Monthly Payment
Mortgage values are calculated by Redman Technologies Inc based on values provided in the REALTOR® Association of Edmonton listing data feed.

