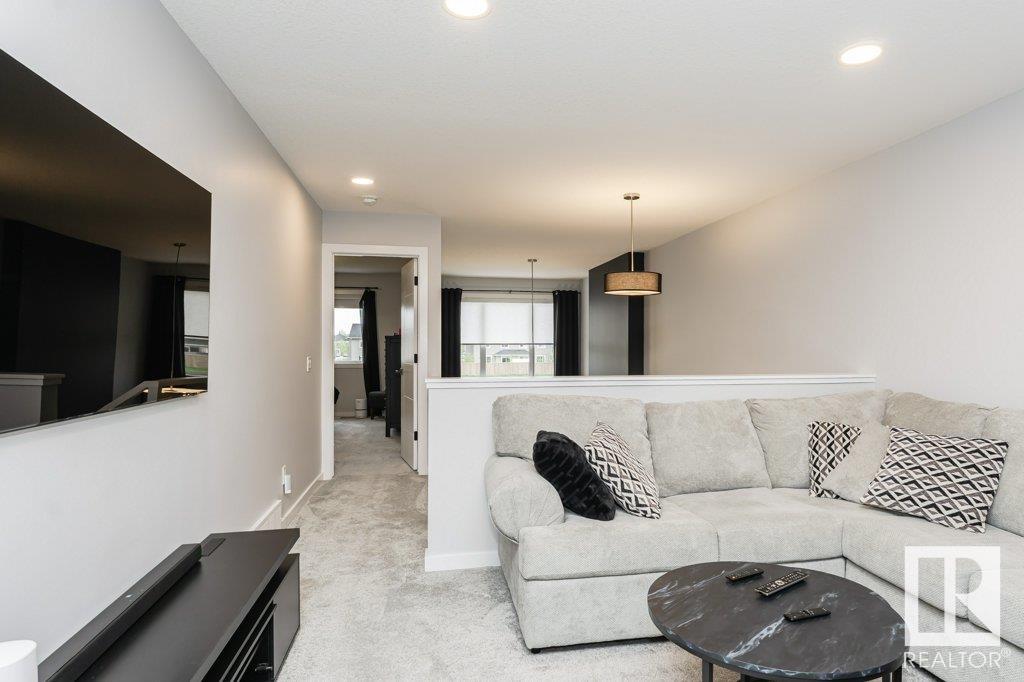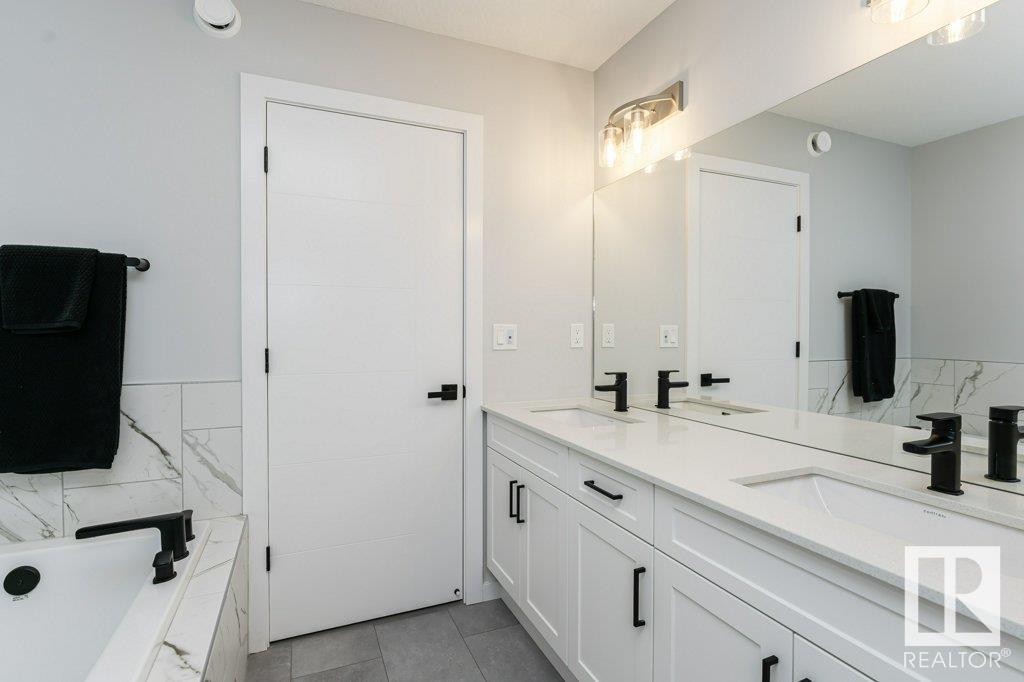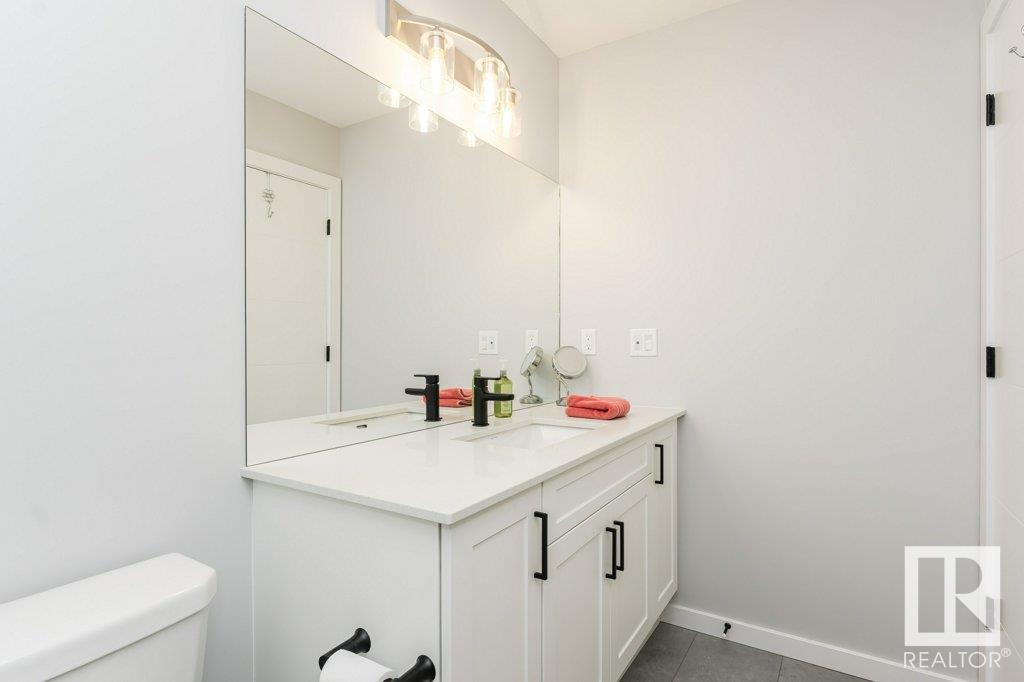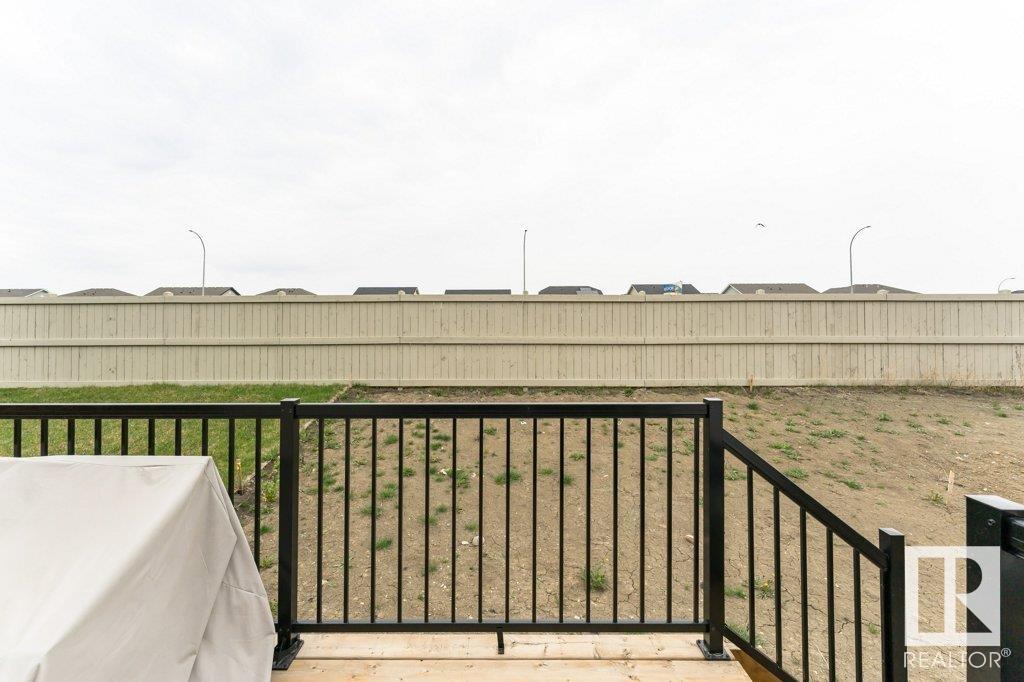Courtesy of Michael Andrew of MaxWell Progressive
5413 69 Street Beaumont , Alberta , T4X 2Z7
MLS® # E4436130
Air Conditioner Closet Organizers Deck Detectors Smoke HRV System
STOP THE CAR!!!! This Modern, elegant and extensively upgraded home is essentially brand new. Almost 2000sqft above grade, with a second entrance. As you enter you will notice a spacious main floor office and access to the double attached garage. The main floor has contemporary vinyl plank flooring, a gorgeous white kitchen with quartz counter tops, a walk through pantry and all the black stainless appliances have been upgraded. The living area is complete with and electric fire place, with tons of natural ...
Essential Information
-
MLS® #
E4436130
-
Property Type
Residential
-
Year Built
2023
-
Property Style
2 Storey
Community Information
-
Area
Leduc County
-
Postal Code
T4X 2Z7
-
Neighbourhood/Community
Elan
Services & Amenities
-
Amenities
Air ConditionerCloset OrganizersDeckDetectors SmokeHRV System
Interior
-
Floor Finish
CarpetCeramic TileVinyl Plank
-
Heating Type
Forced Air-1Natural Gas
-
Basement Development
Unfinished
-
Goods Included
Air Conditioning-CentralDishwasher-Built-InDryerGarage ControlGarage OpenerRefrigeratorStove-ElectricWasherWindow Coverings
-
Basement
Full
Exterior
-
Lot/Exterior Features
Airport NearbyGolf NearbyNot LandscapedPlayground NearbyPublic Swimming PoolSchools
-
Foundation
Concrete Perimeter
-
Roof
Asphalt Shingles
Additional Details
-
Property Class
Single Family
-
Road Access
Paved
-
Site Influences
Airport NearbyGolf NearbyNot LandscapedPlayground NearbyPublic Swimming PoolSchools
-
Last Updated
4/3/2025 17:1
$2277/month
Est. Monthly Payment
Mortgage values are calculated by Redman Technologies Inc based on values provided in the REALTOR® Association of Edmonton listing data feed.
































































