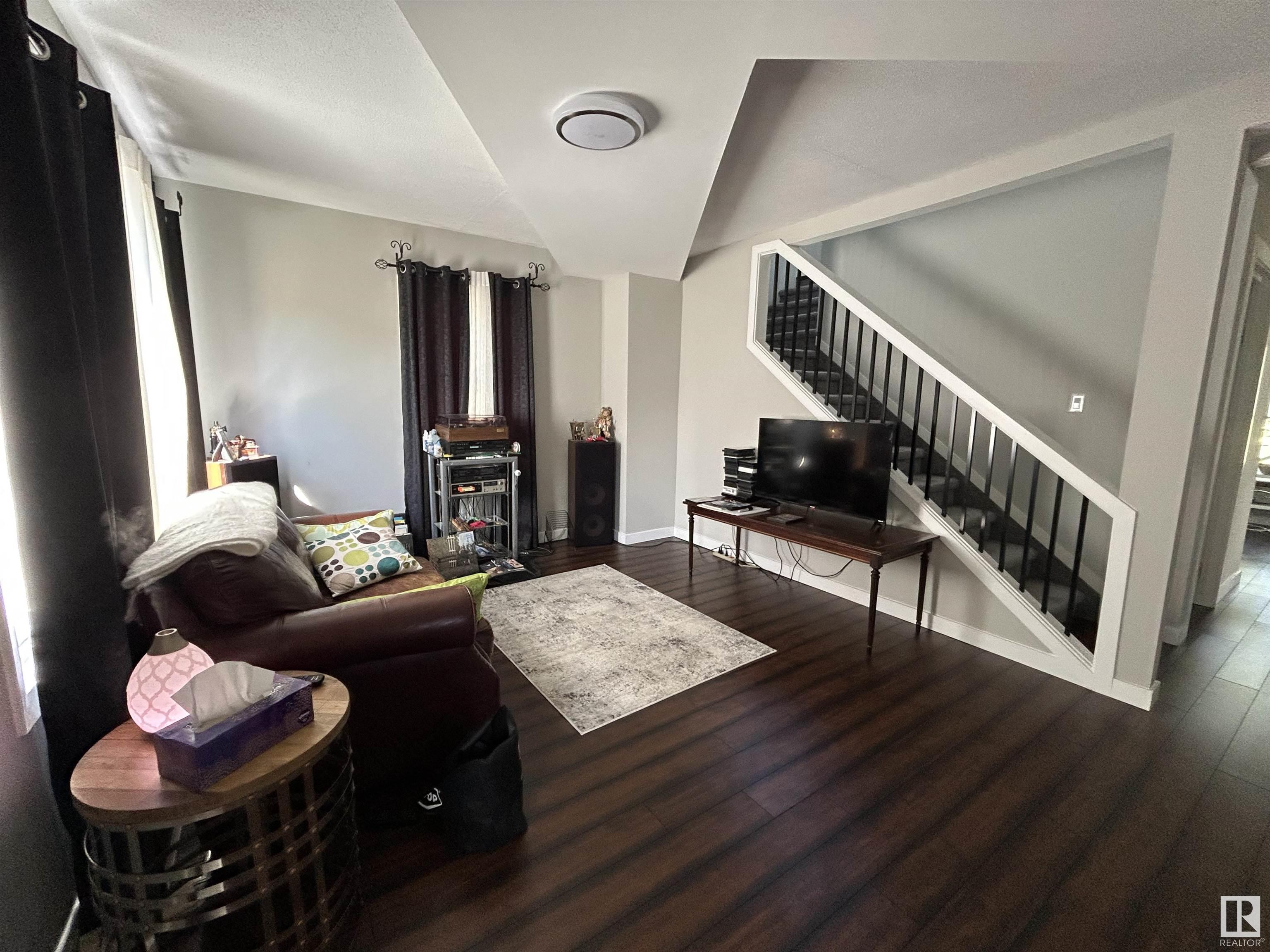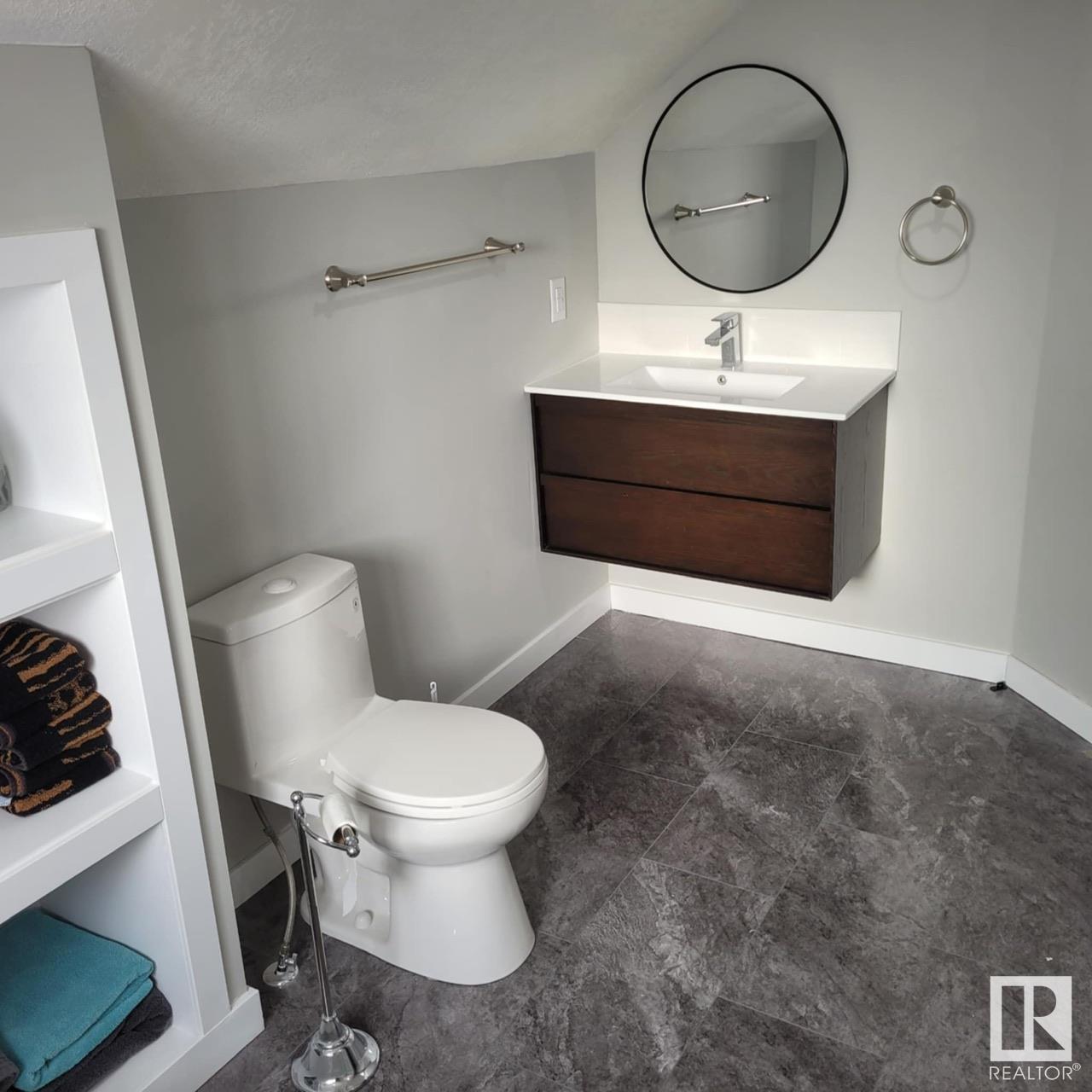Courtesy of Lori Wolfe of RE/MAX PREFERRED CHOICE
4602 52 Avenue, House for sale in Mayerthorpe Mayerthorpe , Alberta , T0E 1N0
MLS® # E4444621
Deck Fire Pit Front Porch Patio
Absolutely delightful renovated 1950s two storey home on one of the largest lots in town! Spacious & bright this home features a gorgeous kitchen with plenty of cabinets & workspace, new appliances, a built in breakfast bar plus a huge adjoining dining room and dont forget to check out the pantry! Awesome front porch opens onto the living room & the main level also features a good size flex room which could be an office, den or play room plus a new 2 piece bathroom & main floor laundry. Upstairs you will fi...
Essential Information
-
MLS® #
E4444621
-
Property Type
Residential
-
Year Built
1950
-
Property Style
2 Storey
Community Information
-
Area
Lac Ste. Anne
-
Postal Code
T0E 1N0
-
Neighbourhood/Community
Mayerthorpe
Services & Amenities
-
Amenities
DeckFire PitFront PorchPatio
Interior
-
Floor Finish
CarpetEngineered Wood
-
Heating Type
Forced Air-1Natural Gas
-
Basement Development
Unfinished
-
Goods Included
Dishwasher-Built-InDryerHood FanRefrigeratorStove-ElectricWasherWindow Coverings
-
Basement
Full
Exterior
-
Lot/Exterior Features
Flat SiteLandscapedNo Back LaneNo Through RoadPrivate SettingSchoolsShopping NearbyTreed LotSee RemarksPartially Fenced
-
Foundation
Concrete Perimeter
-
Roof
Asphalt Shingles
Additional Details
-
Property Class
Single Family
-
Road Access
Gravel Driveway to House
-
Site Influences
Flat SiteLandscapedNo Back LaneNo Through RoadPrivate SettingSchoolsShopping NearbyTreed LotSee RemarksPartially Fenced
-
Last Updated
6/3/2025 15:28
$1366/month
Est. Monthly Payment
Mortgage values are calculated by Redman Technologies Inc based on values provided in the REALTOR® Association of Edmonton listing data feed.

































