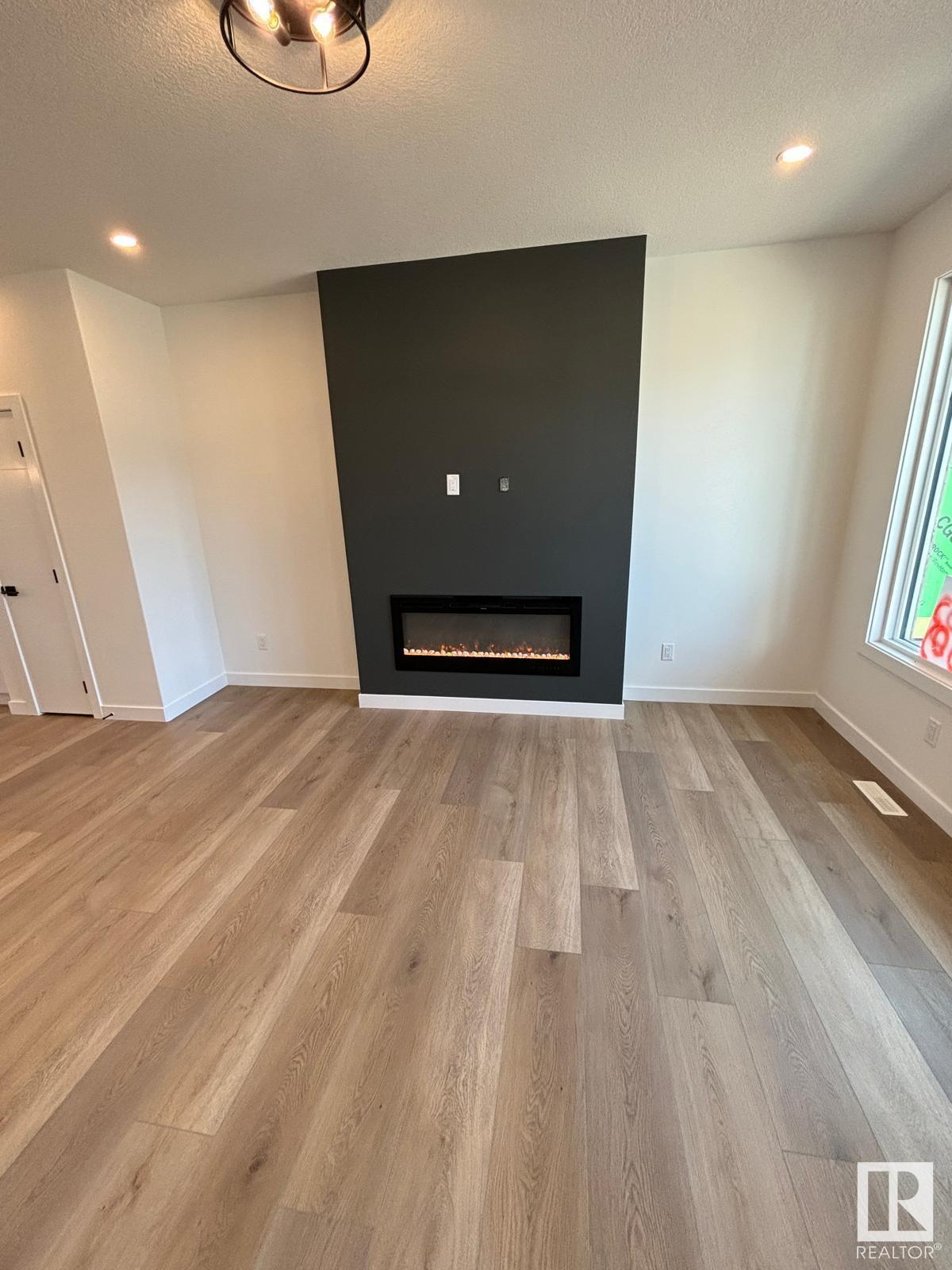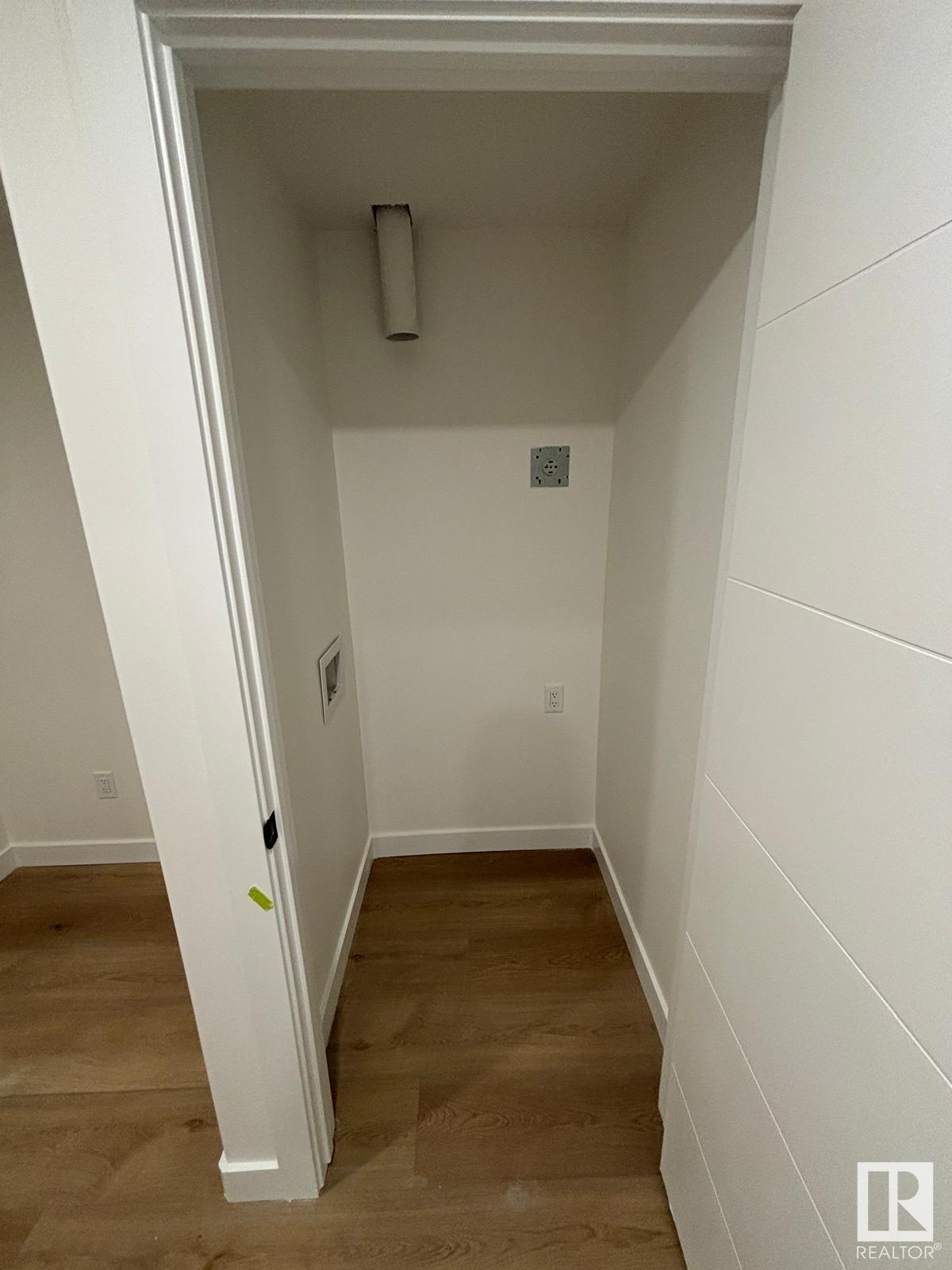Courtesy of Ricky Aujla of Century 21 Bravo Realty
4203 38 Street, House for sale in Triomphe Estates Beaumont , Alberta , T4X 3B2
MLS® # E4437504
Closet Organizers Hot Water Natural Gas
Investor Alert! Secure immediate income and long-term upside in one of Alberta’s hottest rental markets! Discover a turnkey opportunity in thriving Beaumont: this 2-storey home offers a 1,600 SF main suite (3 beds, 2.5 baths) plus a fully legal 2-bedroom basement suite—both tenanted with leases to be assumed. Enjoy low-maintenance LVP flooring on the main and in the basement, with cozy carpet on the second floor and elegant tile accents throughout. Beaumont boasts top-rated schools, parks, quick access to E...
Essential Information
-
MLS® #
E4437504
-
Property Type
Residential
-
Year Built
2024
-
Property Style
2 Storey
Community Information
-
Area
Leduc County
-
Postal Code
T4X 3B2
-
Neighbourhood/Community
Triomphe Estates
Services & Amenities
-
Amenities
Closet OrganizersHot Water Natural Gas
Interior
-
Floor Finish
CarpetCeramic TileVinyl Plank
-
Heating Type
Forced Air-2Natural Gas
-
Basement
Full
-
Goods Included
Dishwasher-Built-InGarage ControlGarage OpenerHood FanMicrowave Hood FanWindow CoveringsDryer-TwoRefrigerators-TwoStoves-Two
-
Fireplace Fuel
Electric
-
Basement Development
Fully Finished
Exterior
-
Lot/Exterior Features
Airport NearbyGolf NearbyNot FencedNot LandscapedPlayground NearbySchoolsShopping Nearby
-
Foundation
Concrete Perimeter
-
Roof
Asphalt Shingles
Additional Details
-
Property Class
Single Family
-
Road Access
Paved
-
Site Influences
Airport NearbyGolf NearbyNot FencedNot LandscapedPlayground NearbySchoolsShopping Nearby
-
Last Updated
4/3/2025 5:29
$2778/month
Est. Monthly Payment
Mortgage values are calculated by Redman Technologies Inc based on values provided in the REALTOR® Association of Edmonton listing data feed.





























