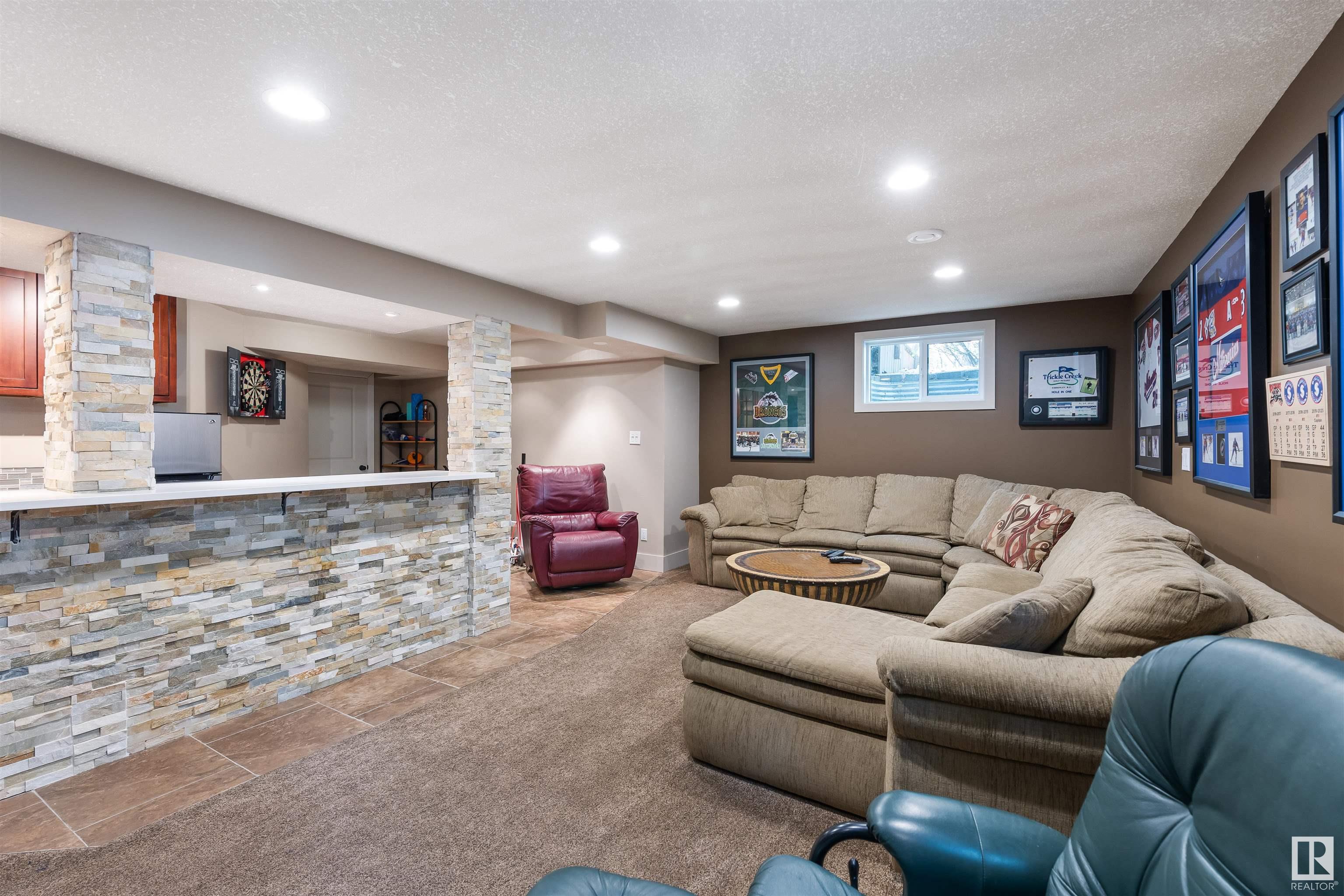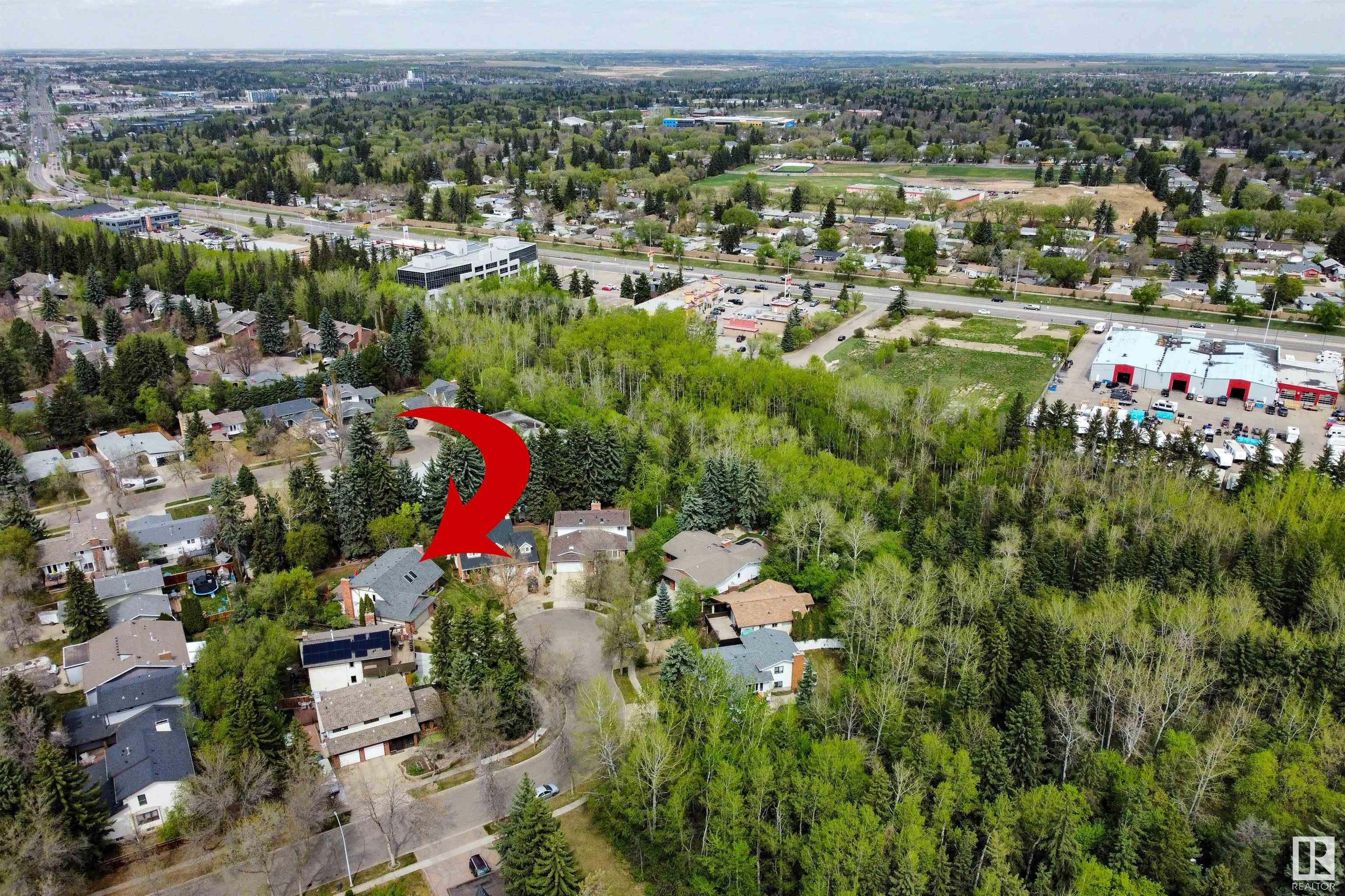Courtesy of Matthew Barry of Exp Realty
4 GREEN LEES Place, House for sale in Grandin St. Albert , Alberta , T8N 3B1
MLS® # E4436368
Deck Exterior Walls- 2"x6"
On the quiet, prestigious cul de sac of Green Lees Place, discover this FULLY RENOVATED 2 storey home. With over 2500 sqft + a FULLY FINISHED BASEMENT, this home is breathtaking. The foyer has SOARING VAULTED CEILINGS covered in tin, w/ a grand staircase flooded in natural light from a skylight. The formal living room has a gorgeous wood burning f/p & hardwood flooring. The dining space has French doors & built in cabinetry w/ quartz counters. The kitchen has beautiful cabinetry, an eating bar island, GRANI...
Essential Information
-
MLS® #
E4436368
-
Property Type
Residential
-
Year Built
1983
-
Property Style
2 Storey
Community Information
-
Area
St. Albert
-
Postal Code
T8N 3B1
-
Neighbourhood/Community
Grandin
Services & Amenities
-
Amenities
DeckExterior Walls- 2x6
Interior
-
Floor Finish
CarpetHardwood
-
Heating Type
Forced Air-2Natural Gas
-
Basement
Full
-
Goods Included
Air Conditioning-CentralDishwasher-Built-InDryerGarage ControlGarage OpenerHood FanRefrigeratorStorage ShedStove-ElectricWasherWindow Coverings
-
Fireplace Fuel
Gas
-
Basement Development
Fully Finished
Exterior
-
Lot/Exterior Features
Cul-De-SacFencedLandscapedPrivate SettingPublic TransportationSchoolsSee Remarks
-
Foundation
Concrete Perimeter
-
Roof
Asphalt Shingles
Additional Details
-
Property Class
Single Family
-
Road Access
PavedPaved Driveway to House
-
Site Influences
Cul-De-SacFencedLandscapedPrivate SettingPublic TransportationSchoolsSee Remarks
-
Last Updated
4/3/2025 20:58
$3985/month
Est. Monthly Payment
Mortgage values are calculated by Redman Technologies Inc based on values provided in the REALTOR® Association of Edmonton listing data feed.


























































