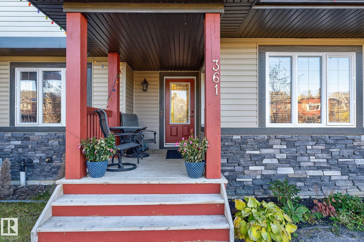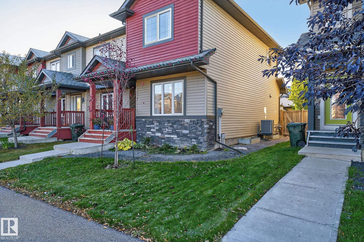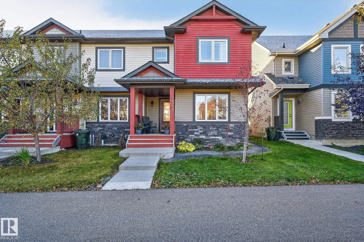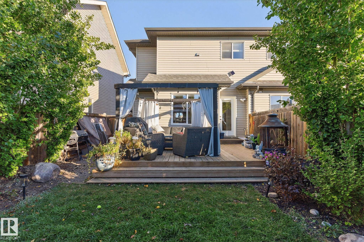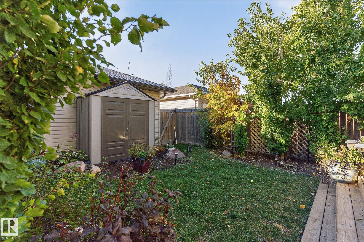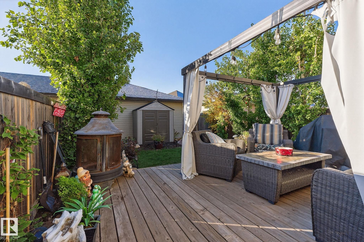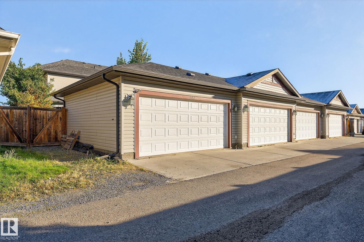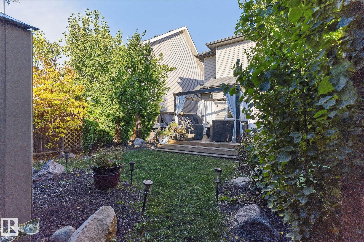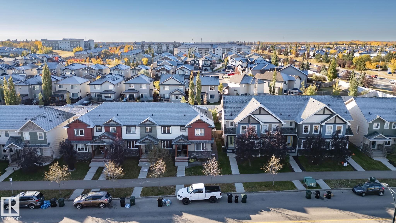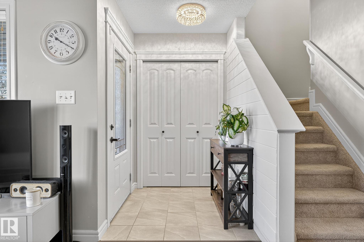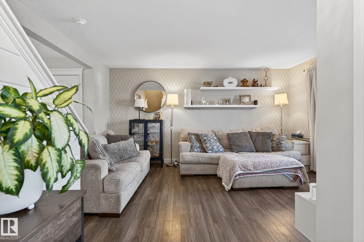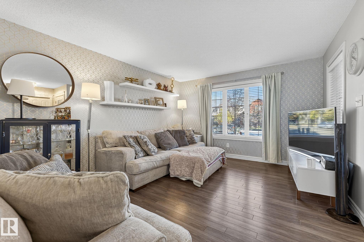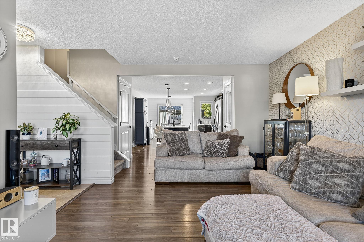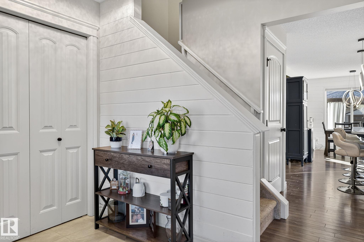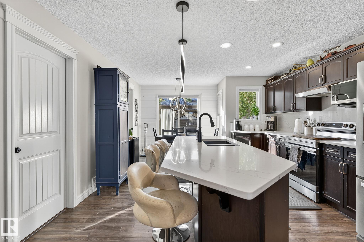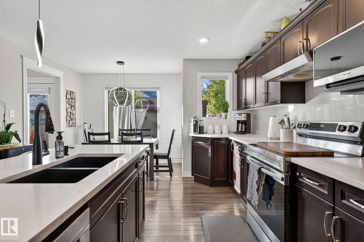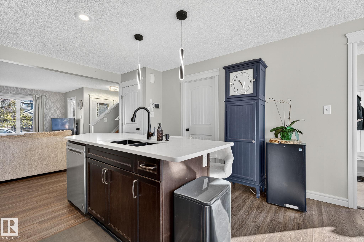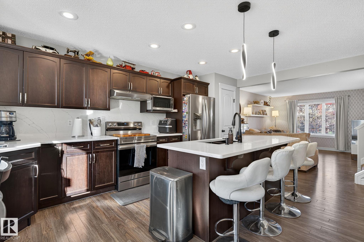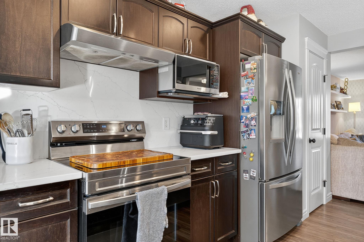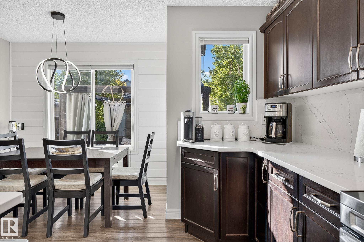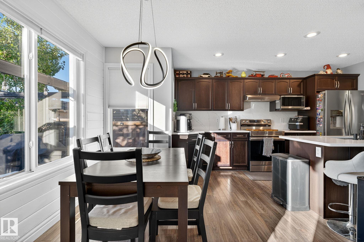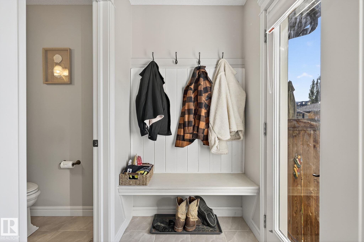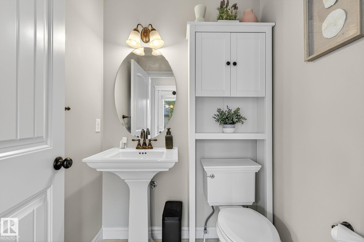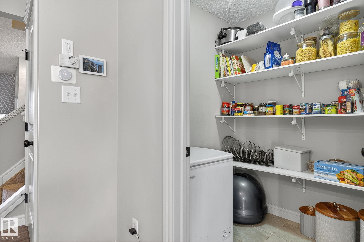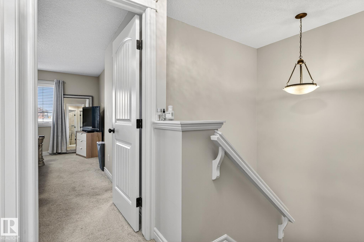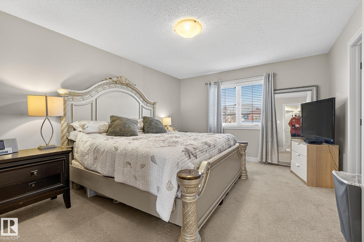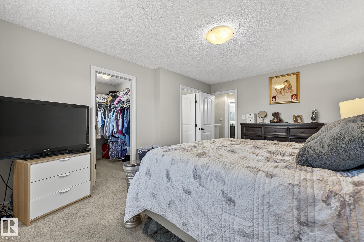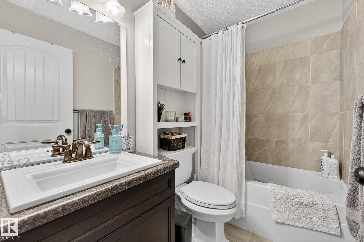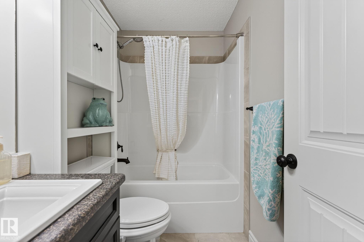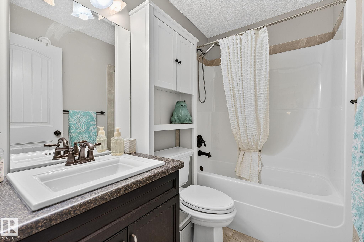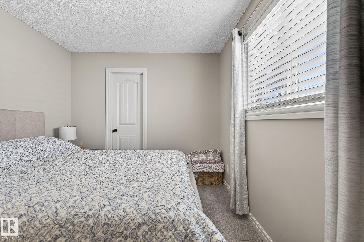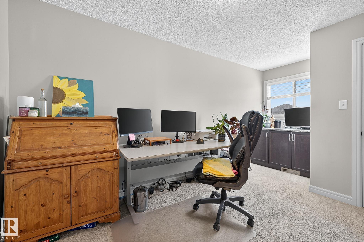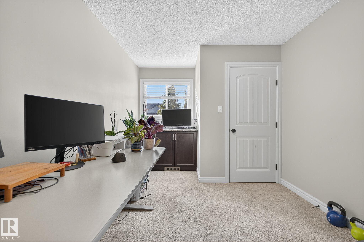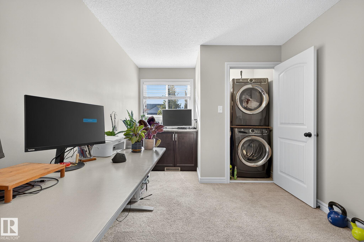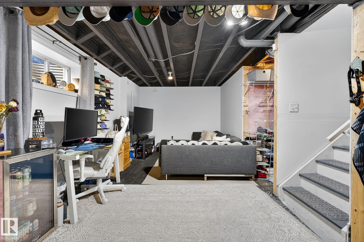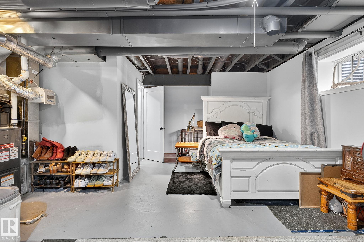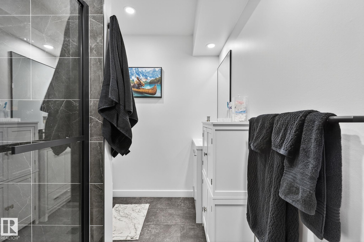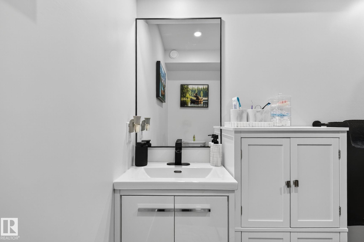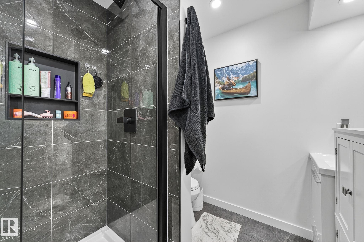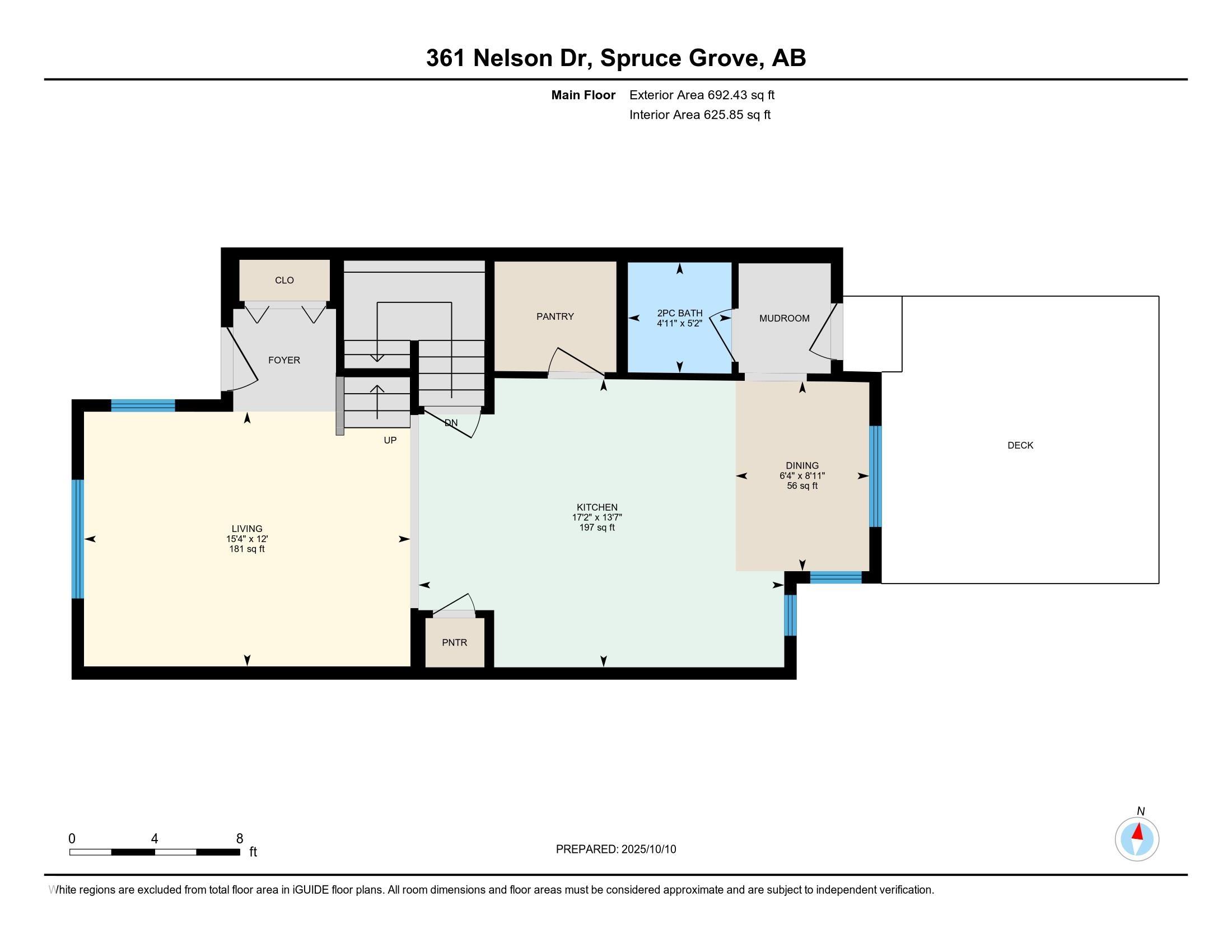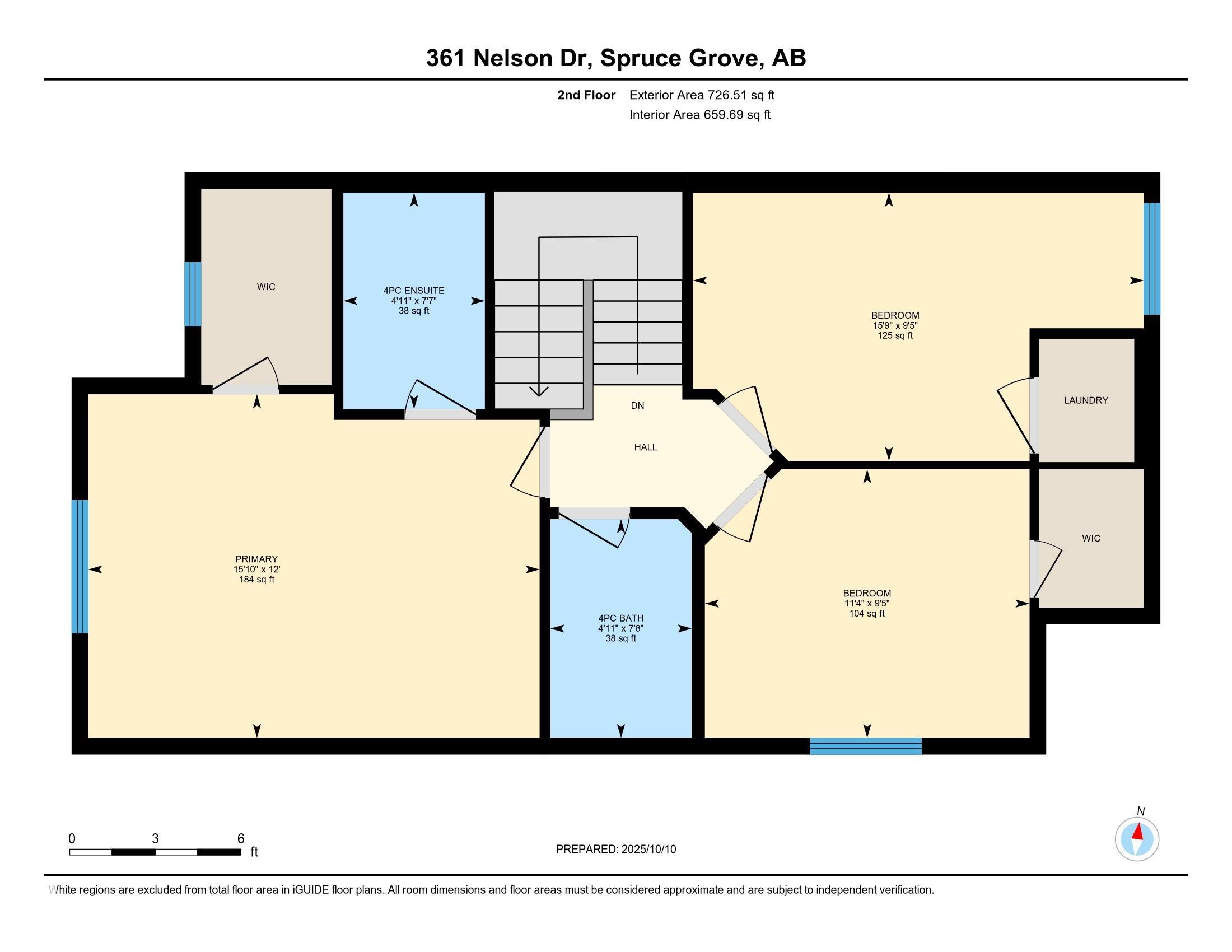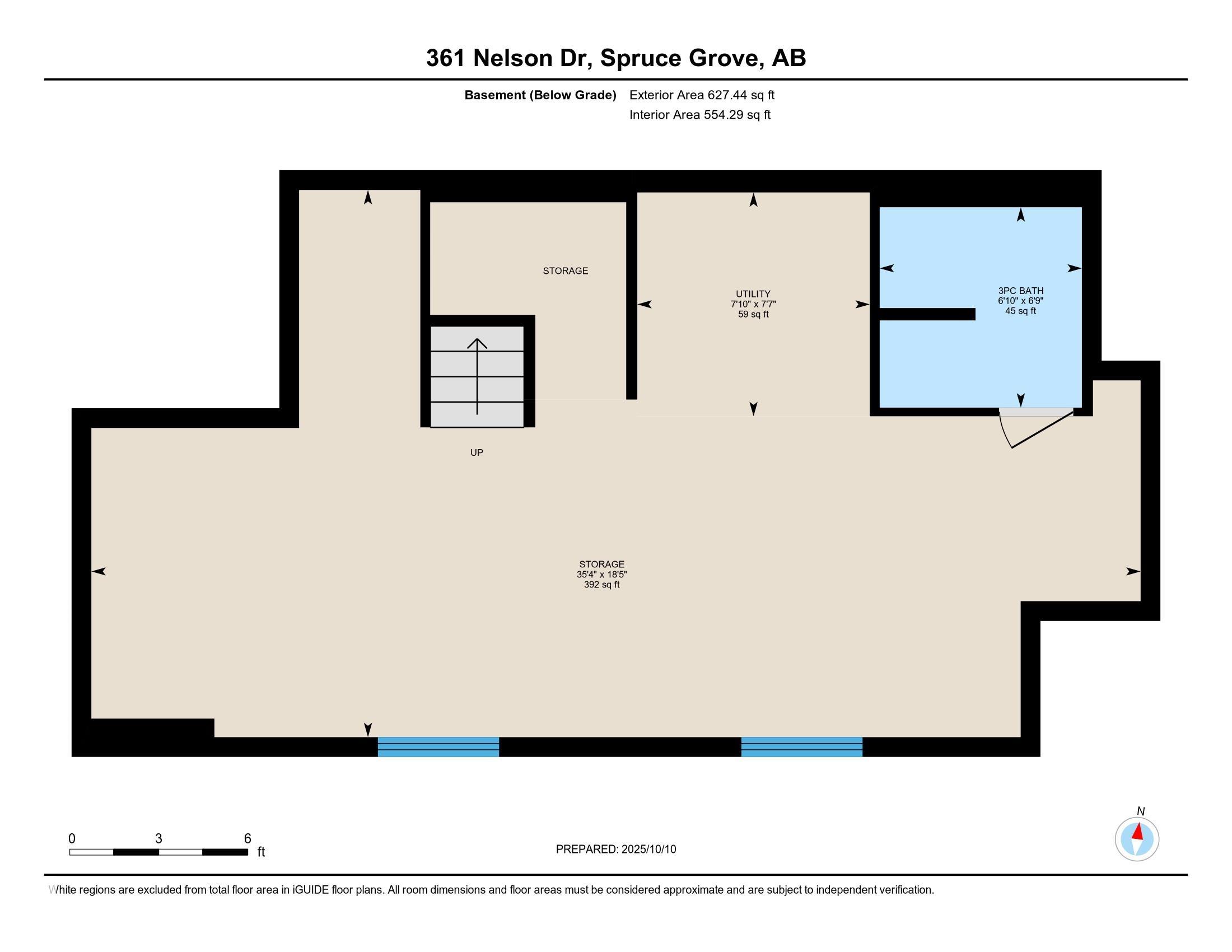Courtesy of Erin Wagstaff of Liv Real Estate
361 NELSON Drive, Townhouse for sale in McLaughlin Spruce Grove , Alberta , T7X 0N9
MLS® # E4461726
Air Conditioner Ceiling 9 ft. Front Porch
NO CONDO FEE, corner unit townhouse in the vibrant and prime community of McLaughlin! A block from the tri-leisure centre and close to shopping, this well kept townhouse offers 3 bedrooms up with a ensuite and walk-in closet. A total of 4 bathrooms including a newly constructed modern 3pc in the partially finished basement! The basement has been drywalled and offers a wide open space, simple to complete. Beautiful touches and updates through-out including new appliances and quartz counter tops/and backsplas...
Essential Information
-
MLS® #
E4461726
-
Property Type
Residential
-
Year Built
2012
-
Property Style
2 Storey
Community Information
-
Area
Spruce Grove
-
Postal Code
T7X 0N9
-
Neighbourhood/Community
McLaughlin_SPGR
Services & Amenities
-
Amenities
Air ConditionerCeiling 9 ft.Front Porch
Interior
-
Floor Finish
CarpetCeramic TileVinyl Plank
-
Heating Type
Forced Air-1Natural Gas
-
Basement Development
Partly Finished
-
Goods Included
Air Conditioning-CentralDishwasher-Built-InDryerMicrowave Hood FanRefrigeratorStove-ElectricWasherWindow Coverings
-
Basement
Full
Exterior
-
Lot/Exterior Features
Back LaneFencedLandscapedPublic Swimming PoolPublic TransportationShopping Nearby
-
Foundation
Concrete Perimeter
-
Roof
Asphalt Shingles
Additional Details
-
Property Class
Single Family
-
Road Access
Paved
-
Site Influences
Back LaneFencedLandscapedPublic Swimming PoolPublic TransportationShopping Nearby
-
Last Updated
9/5/2025 23:55
$1754/month
Est. Monthly Payment
Mortgage values are calculated by Redman Technologies Inc based on values provided in the REALTOR® Association of Edmonton listing data feed.

