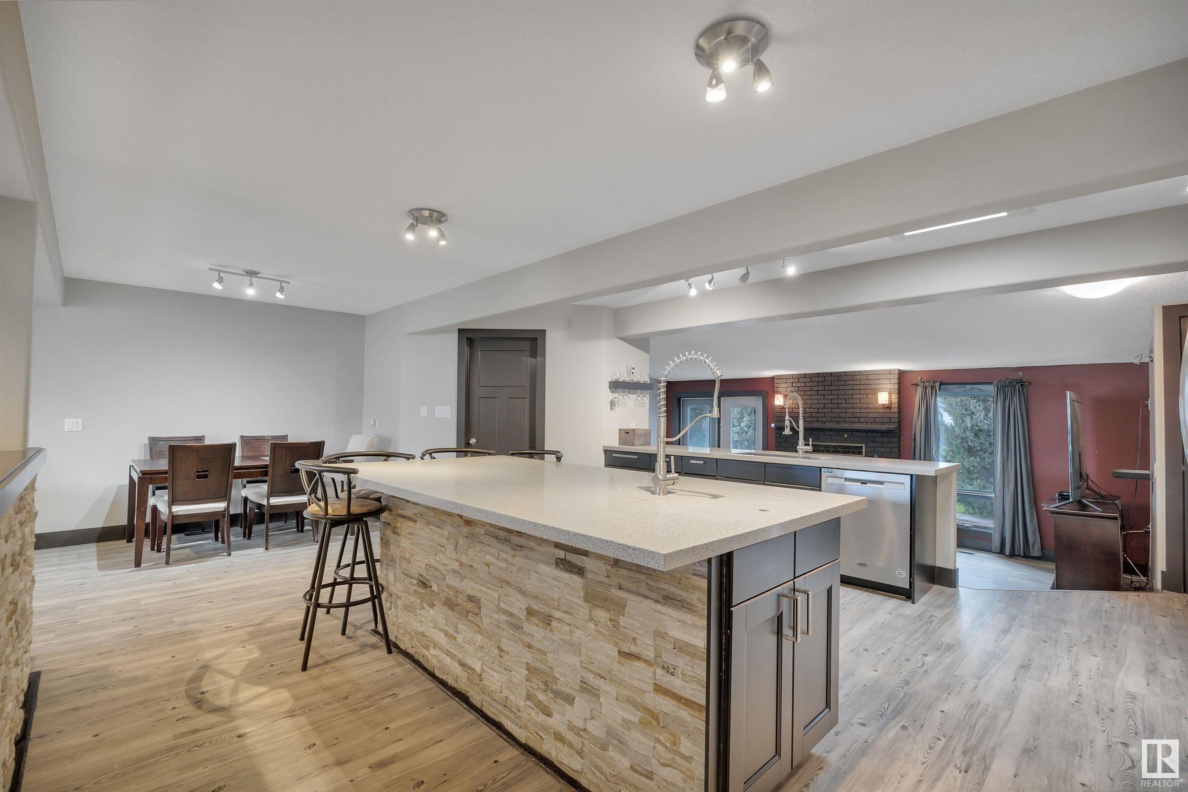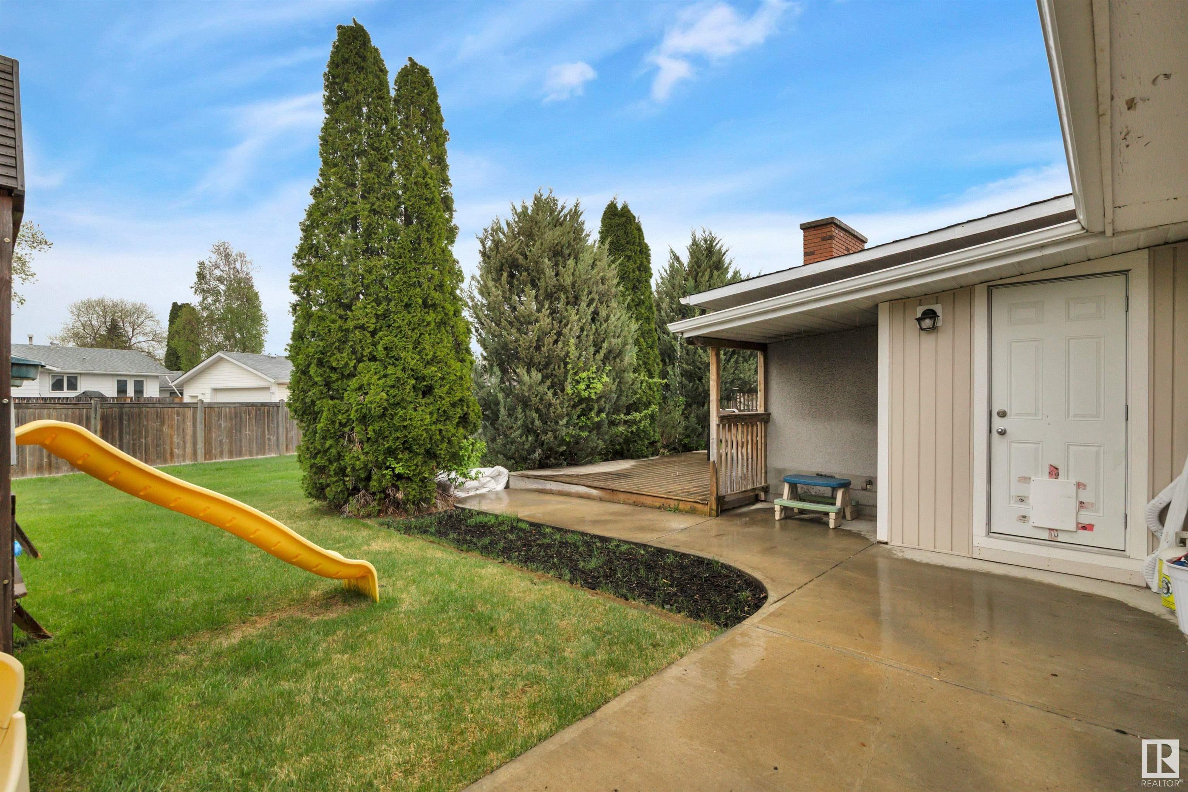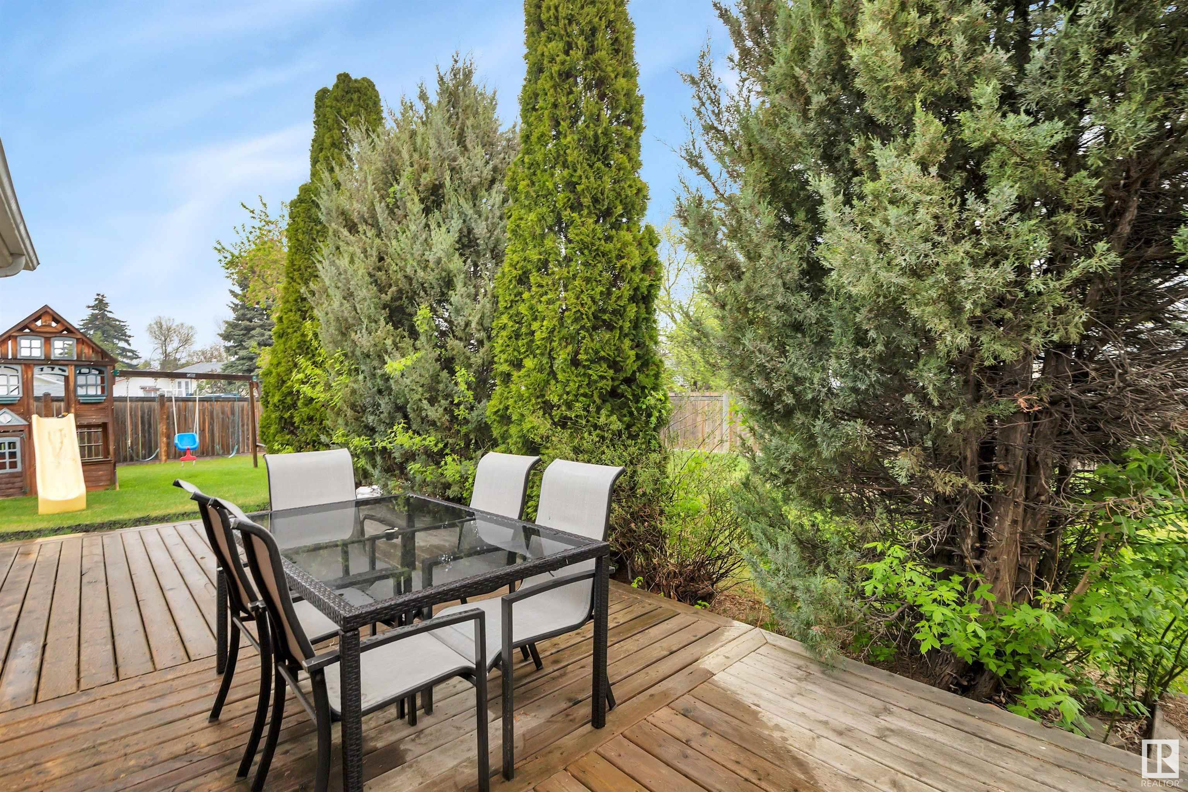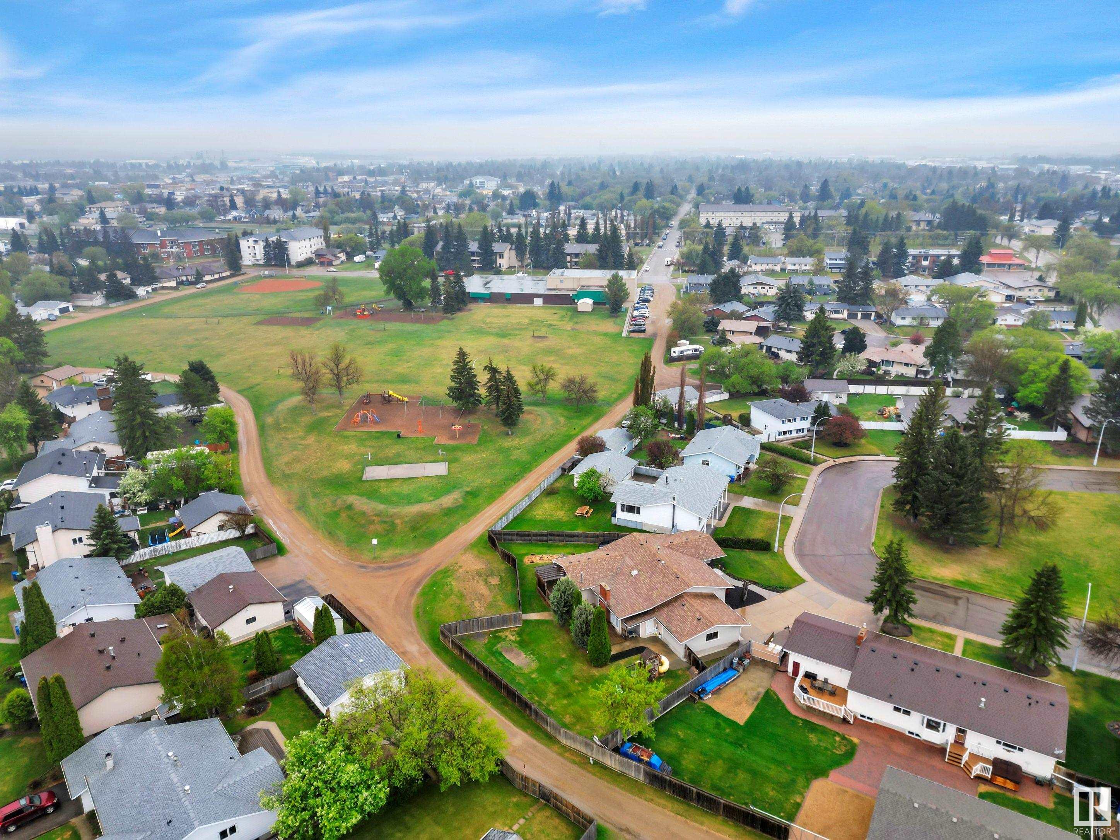Courtesy of Daniel Rowland of Exp Realty
127 EVERGREEN Crescent, House for sale in South Centennial Wetaskiwin , Alberta , T9A 2C9
MLS® # E4436117
Off Street Parking On Street Parking Deck Patio R.V. Storage
Step into this stunning 2233 sq ft bungalow, perfectly situated on a massive pie-shaped lot! The main living area is bright, open, and designed to impress—featuring an entertainers dream with spacious living and dining rooms, and a chef’s dream kitchen. You’ll love the oversized islands, sleek granite countertops, dual ovens, two dishwashers, double sinks, built-in stove, and a convenient walk-through pantry. This home offers two generously sized bedrooms plus a luxurious primary suite, complete with a spa-...
Essential Information
-
MLS® #
E4436117
-
Property Type
Residential
-
Year Built
1973
-
Property Style
Bungalow
Community Information
-
Area
Wetaskiwin
-
Postal Code
T9A 2C9
-
Neighbourhood/Community
South Centennial
Services & Amenities
-
Amenities
Off Street ParkingOn Street ParkingDeckPatioR.V. Storage
Interior
-
Floor Finish
Laminate Flooring
-
Heating Type
Forced Air-2Natural Gas
-
Basement Development
Fully Finished
-
Goods Included
Dishwasher-Built-InMicrowave Hood FanOven-Built-InDryer-TwoRefrigerators-TwoStoves-TwoWashers-Two
-
Basement
Full
Exterior
-
Lot/Exterior Features
Back LaneBacks Onto Park/TreesCul-De-SacFencedFlat SiteLandscapedLow Maintenance LandscapePlayground NearbySchoolsTreed Lot
-
Foundation
Concrete Perimeter
-
Roof
Asphalt Shingles
Additional Details
-
Property Class
Single Family
-
Road Access
Paved
-
Site Influences
Back LaneBacks Onto Park/TreesCul-De-SacFencedFlat SiteLandscapedLow Maintenance LandscapePlayground NearbySchoolsTreed Lot
-
Last Updated
4/2/2025 17:10
$2186/month
Est. Monthly Payment
Mortgage values are calculated by Redman Technologies Inc based on values provided in the REALTOR® Association of Edmonton listing data feed.





































































