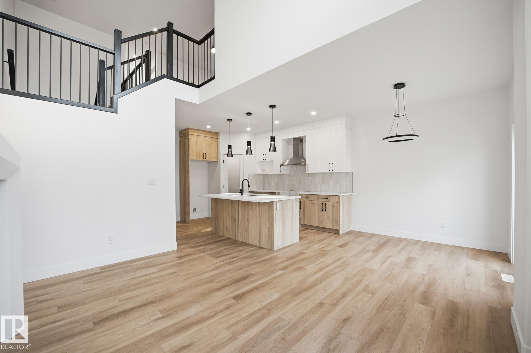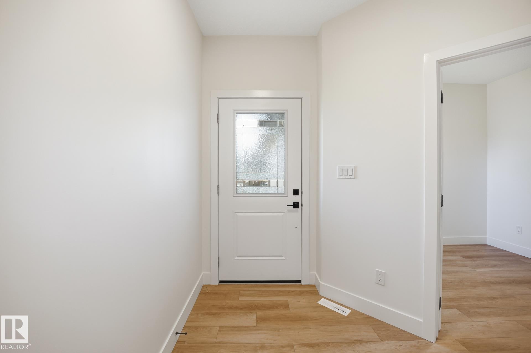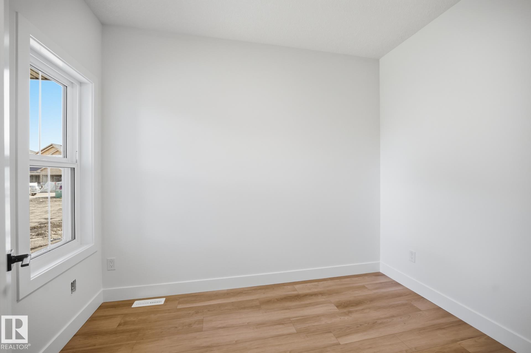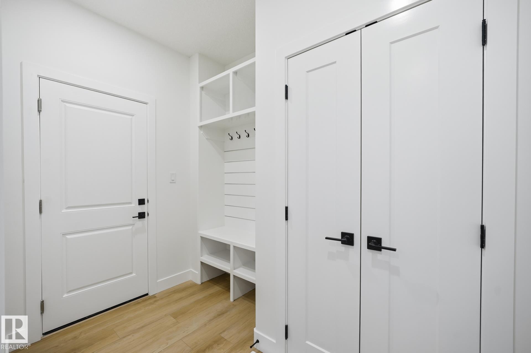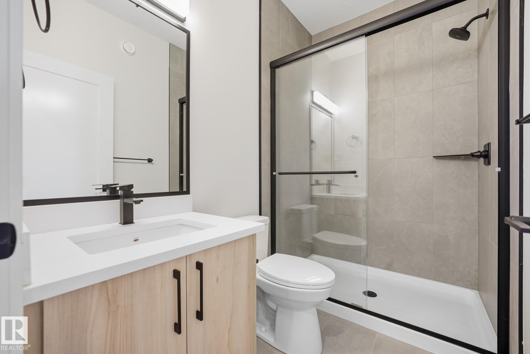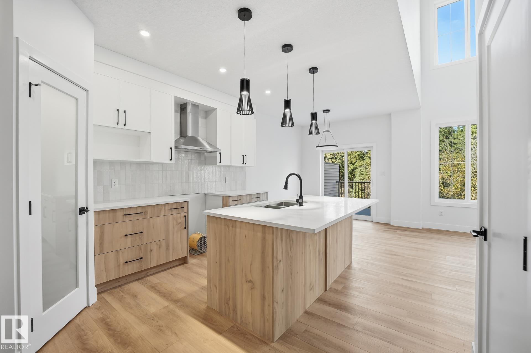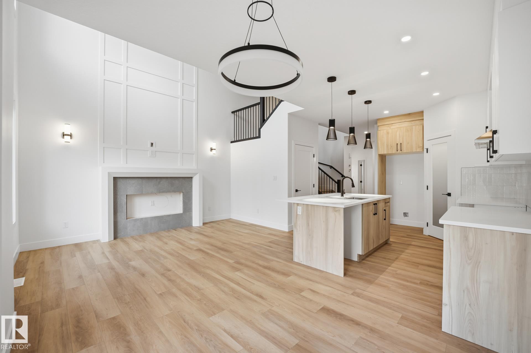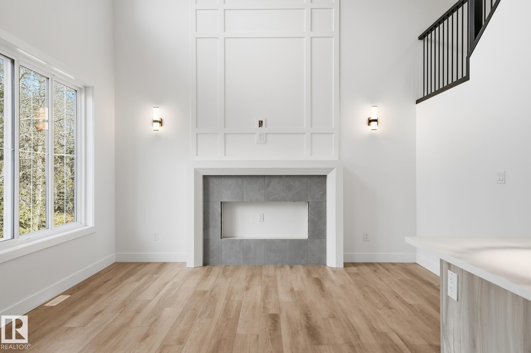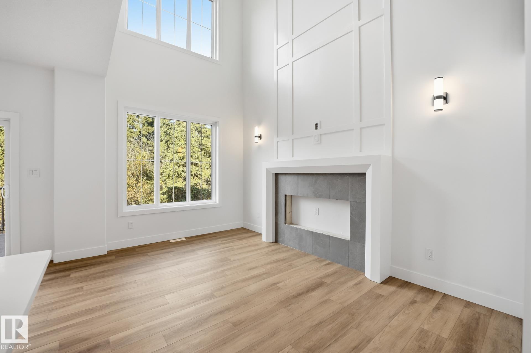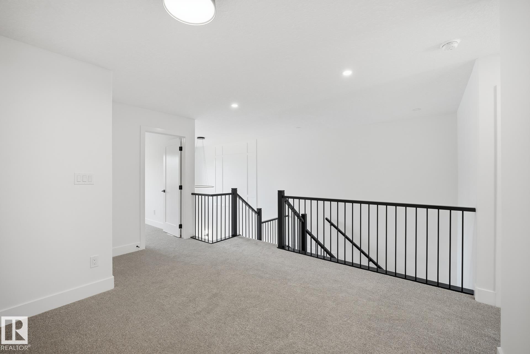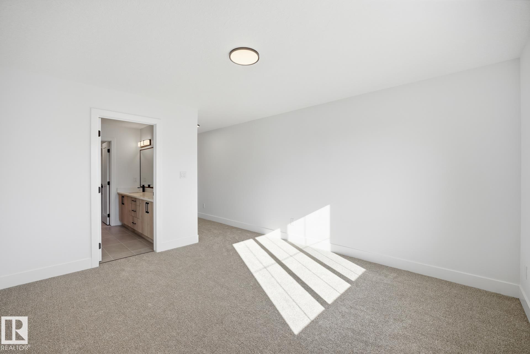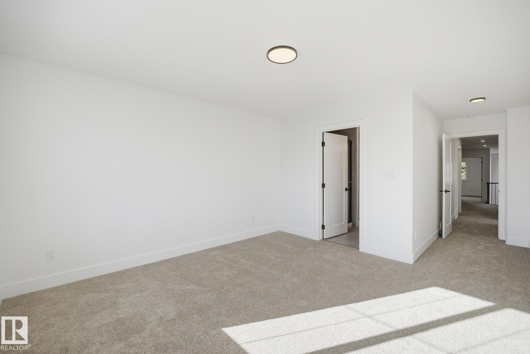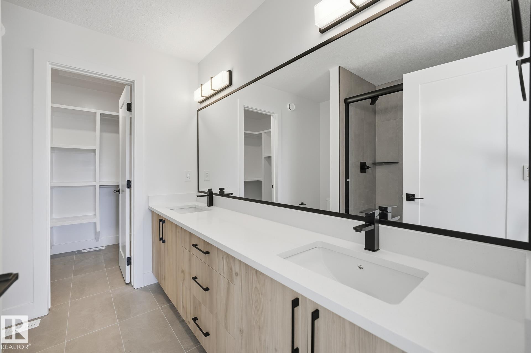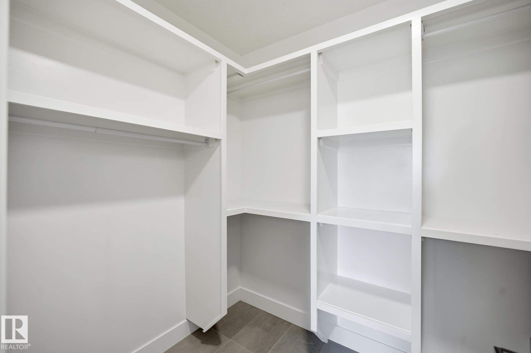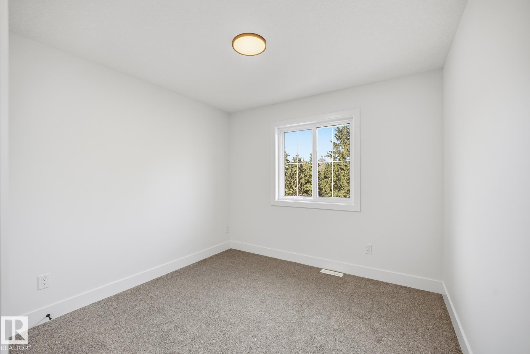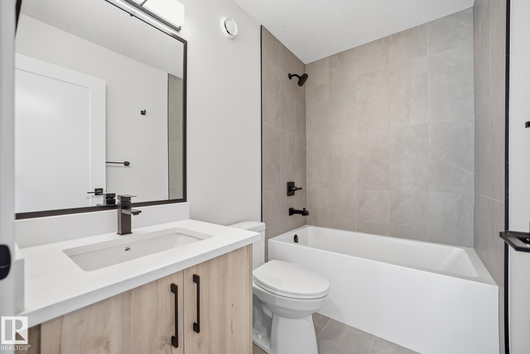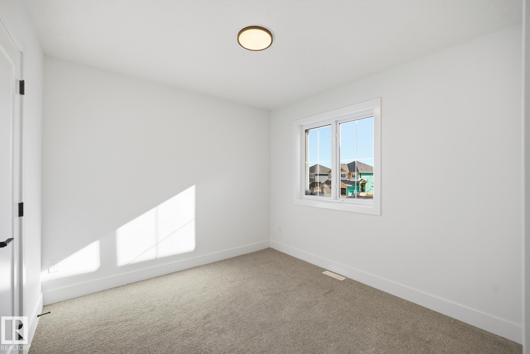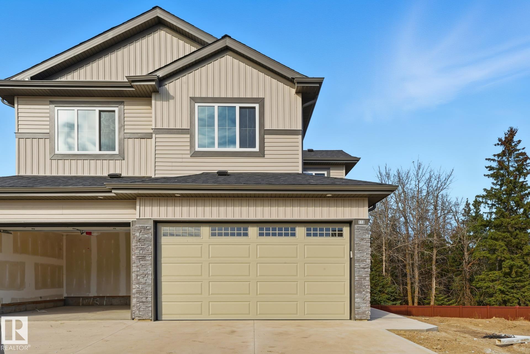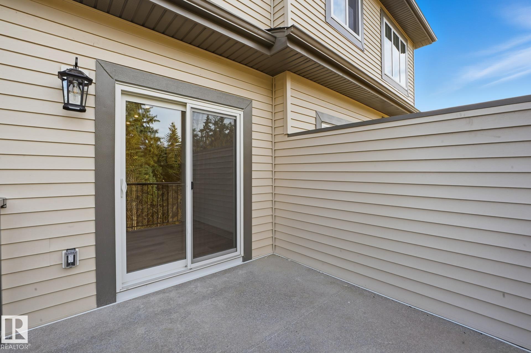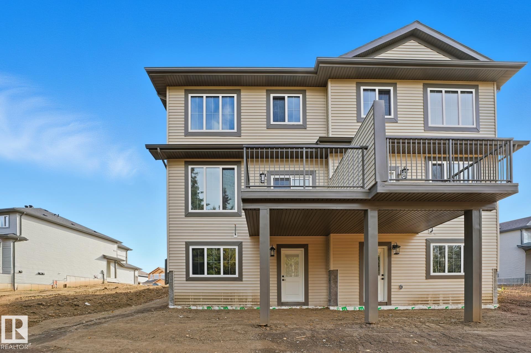Courtesy of Jiya Bhalla of Exp Realty
113 Hilton Cove Spruce Grove , Alberta , T7X 1Y4
MLS® # E4463115
Ceiling 9 ft. Deck Hot Water Tankless Walkout Basement HRV System Natural Gas BBQ Hookup 9 ft. Basement Ceiling
Welcome to your dream home in Harvest Ridge, where luxury meets nature! This stunning walkout duplex, offers serene views and endless natural light. The main floor features a versatile den with a full bath—perfect for guests or a home office. Step into the impressive open-to-above great room, highlighted by a custom MDF feature wall, tiled mantel, and cozy electric fireplace that sets the tone for modern elegance. Upstairs, unwind in the spacious bonus room, or retreat to your primary suite complete with a...
Essential Information
-
MLS® #
E4463115
-
Property Type
Residential
-
Year Built
2025
-
Property Style
2 Storey
Community Information
-
Area
Spruce Grove
-
Postal Code
T7X 1Y4
-
Neighbourhood/Community
Harvest Ridge
Services & Amenities
-
Amenities
Ceiling 9 ft.DeckHot Water TanklessWalkout BasementHRV SystemNatural Gas BBQ Hookup9 ft. Basement Ceiling
Interior
-
Floor Finish
CarpetNon-Ceramic TileVinyl Plank
-
Heating Type
Forced Air-1Natural Gas
-
Basement
Full
-
Goods Included
Dishwasher-Built-InDryerRefrigeratorStove-ElectricWasher
-
Fireplace Fuel
Electric
-
Basement Development
Unfinished
Exterior
-
Lot/Exterior Features
Backs Onto Park/TreesSchoolsPartially Fenced
-
Foundation
Concrete Perimeter
-
Roof
Asphalt Shingles
Additional Details
-
Property Class
Single Family
-
Road Access
Concrete
-
Site Influences
Backs Onto Park/TreesSchoolsPartially Fenced
-
Last Updated
9/3/2025 22:59
$2323/month
Est. Monthly Payment
Mortgage values are calculated by Redman Technologies Inc based on values provided in the REALTOR® Association of Edmonton listing data feed.

