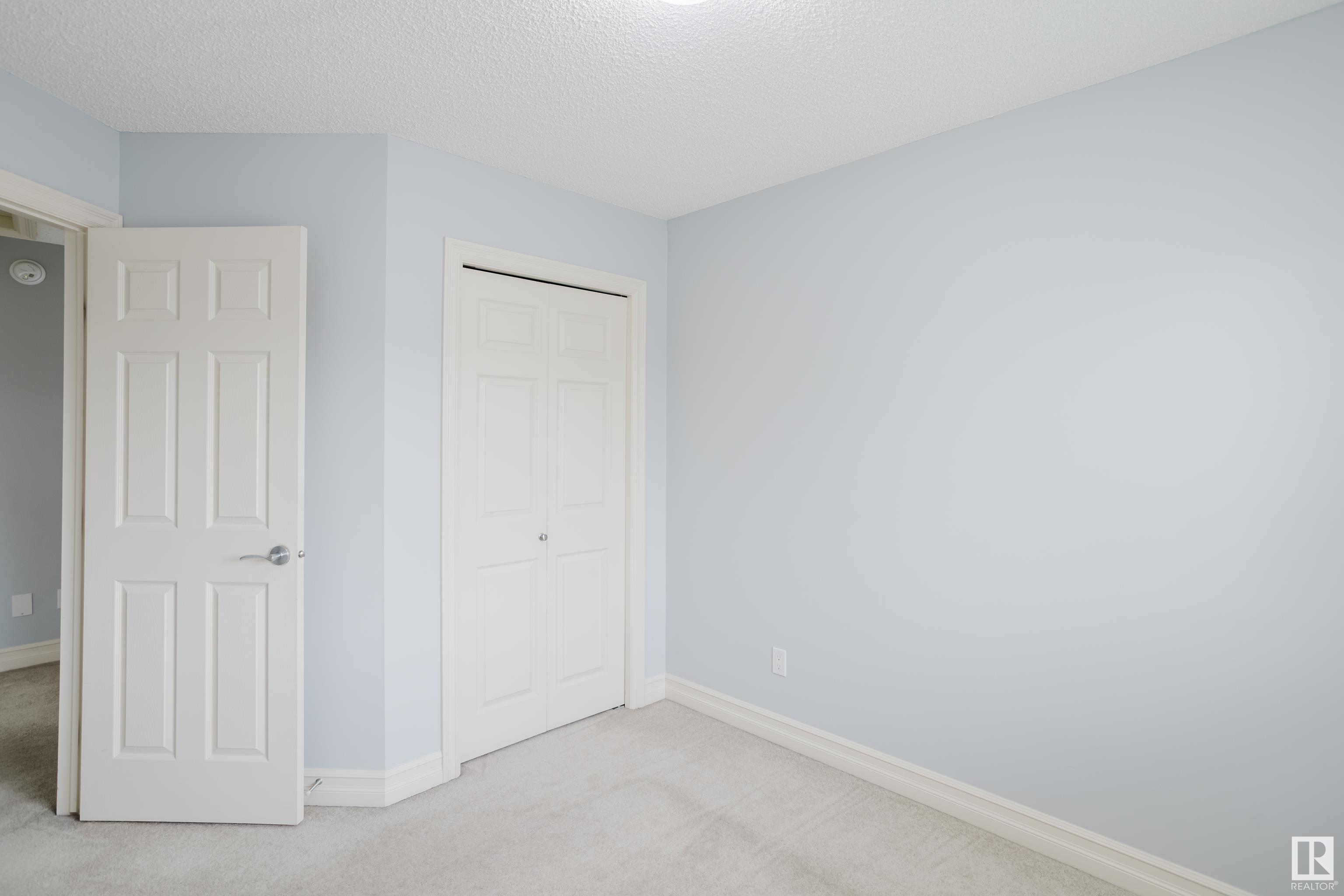Courtesy of Darrell Zapernick of MaxWell Challenge Realty
107 219 CHARLOTTE Way, Townhouse for sale in Lakeland Ridge Sherwood Park , Alberta , T8H 0T3
MLS® # E4436171
Hot Water Tankless No Animal Home No Smoking Home Parking-Visitor
FIRST TIME BUYER AND INVESTOR ALERT! Located in the desired community of LAKELAND RIDGE, this 3-Bedroom townhome provides over 1,130 sf of quality family living. The condo freatures a GREAT U-shaped kitchen, a tiled backsplash, a microwave hood fan, PLUS a large eating area with a patio door that floods the home with natural light! Other highlights include the LARGE Living Room, HARDWOOD FLOORING, Blinds on all windows, MAIN FLOOR LAUNDRY, a small yard, and 2-Parking stalls at your back door! The upper floo...
Essential Information
-
MLS® #
E4436171
-
Property Type
Residential
-
Year Built
2013
-
Property Style
2 Storey
Community Information
-
Area
Strathcona
-
Condo Name
Lakeland Ridge
-
Neighbourhood/Community
Lakeland Ridge
-
Postal Code
T8H 0T3
Services & Amenities
-
Amenities
Hot Water TanklessNo Animal HomeNo Smoking HomeParking-Visitor
Interior
-
Floor Finish
CarpetCeramic TileHardwood
-
Heating Type
Forced Air-1Natural Gas
-
Basement Development
Unfinished
-
Goods Included
Dishwasher-Built-InDryerMicrowave Hood FanRefrigeratorStove-ElectricWasherWindow Coverings
-
Basement
Full
Exterior
-
Lot/Exterior Features
Golf NearbyLandscapedNo Back LanePublic TransportationSchoolsShopping Nearby
-
Foundation
Concrete Perimeter
-
Roof
Asphalt Shingles
Additional Details
-
Property Class
Condo
-
Road Access
Paved
-
Site Influences
Golf NearbyLandscapedNo Back LanePublic TransportationSchoolsShopping Nearby
-
Last Updated
4/2/2025 21:10
$1293/month
Est. Monthly Payment
Mortgage values are calculated by Redman Technologies Inc based on values provided in the REALTOR® Association of Edmonton listing data feed.

































