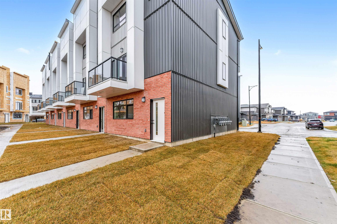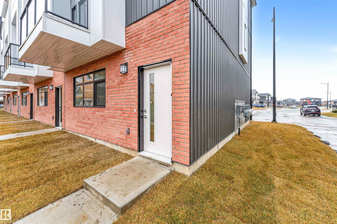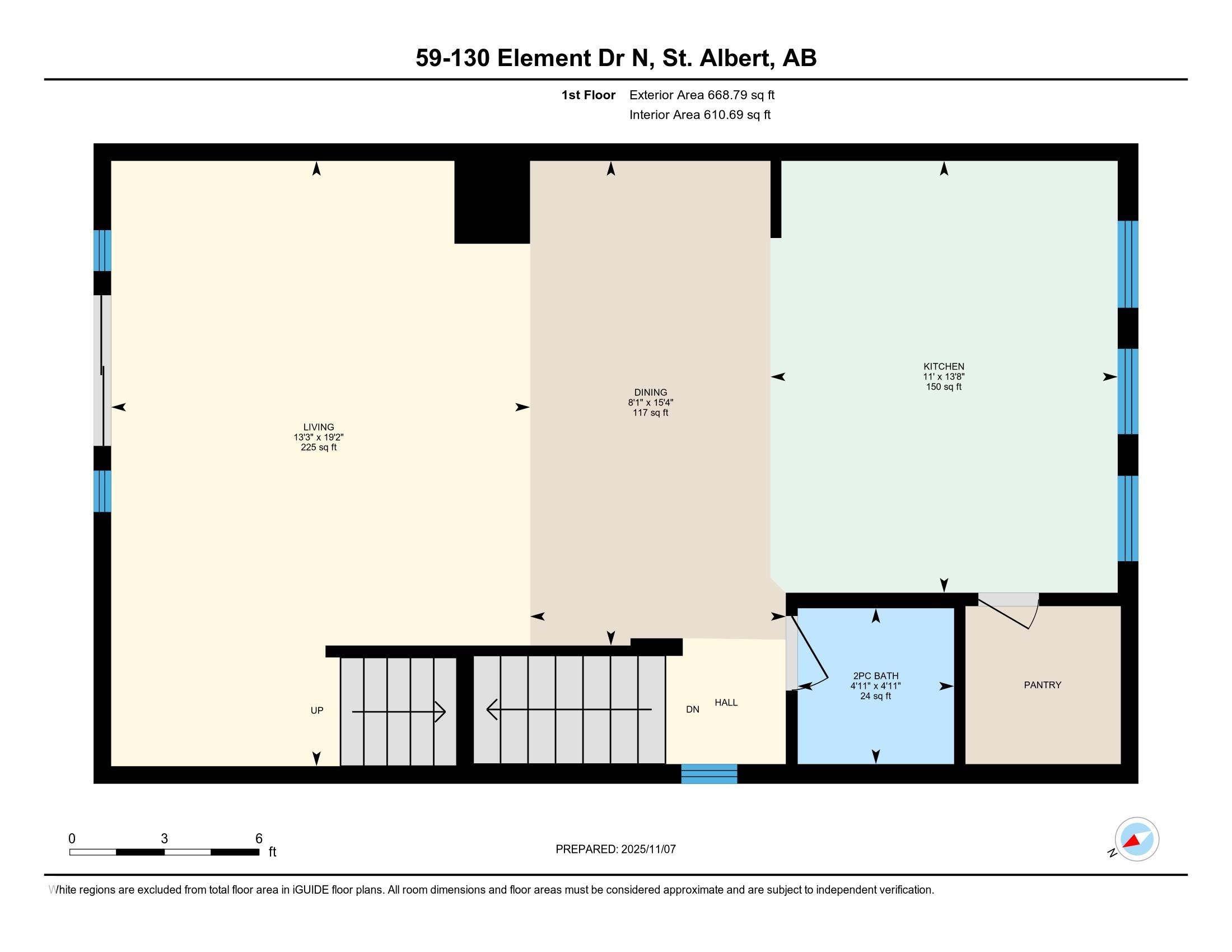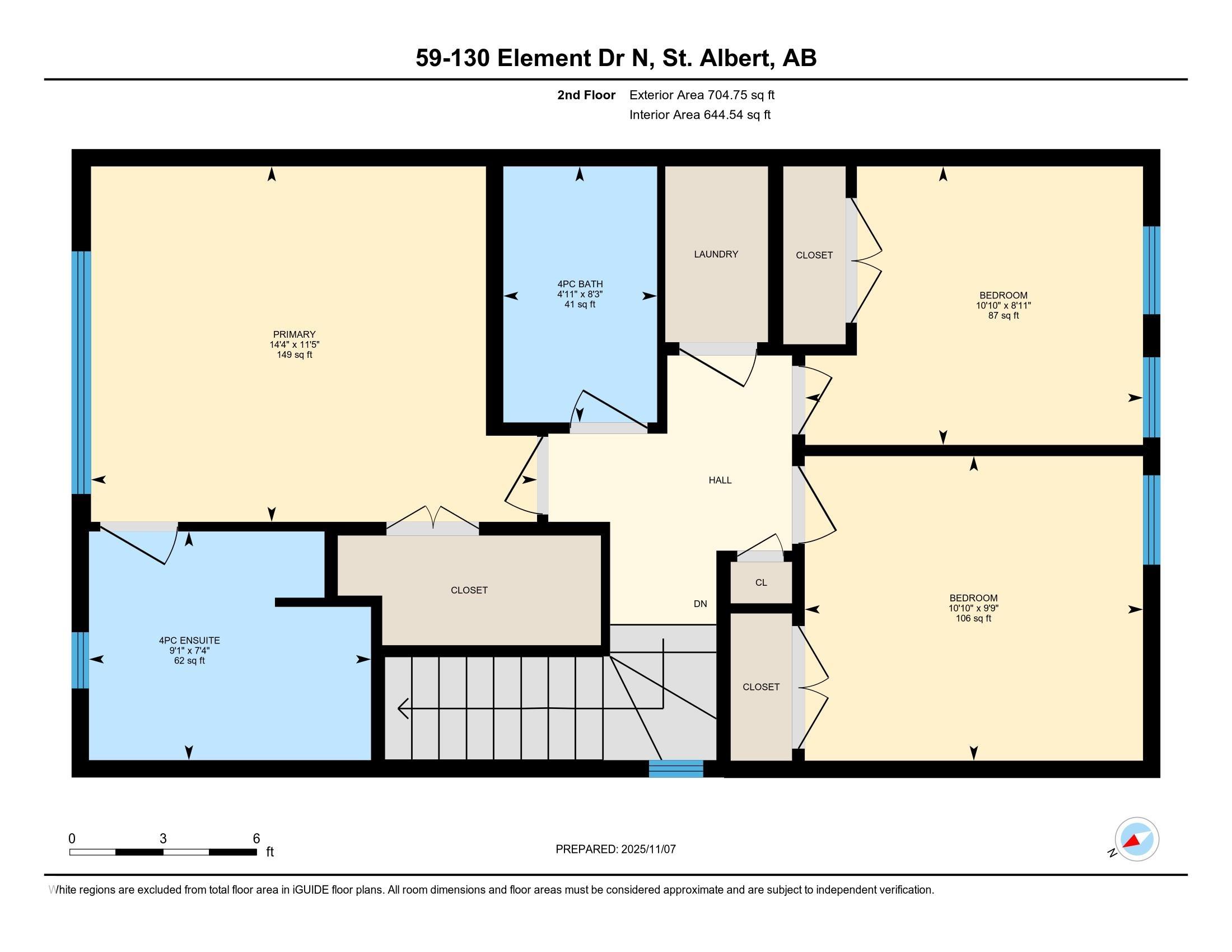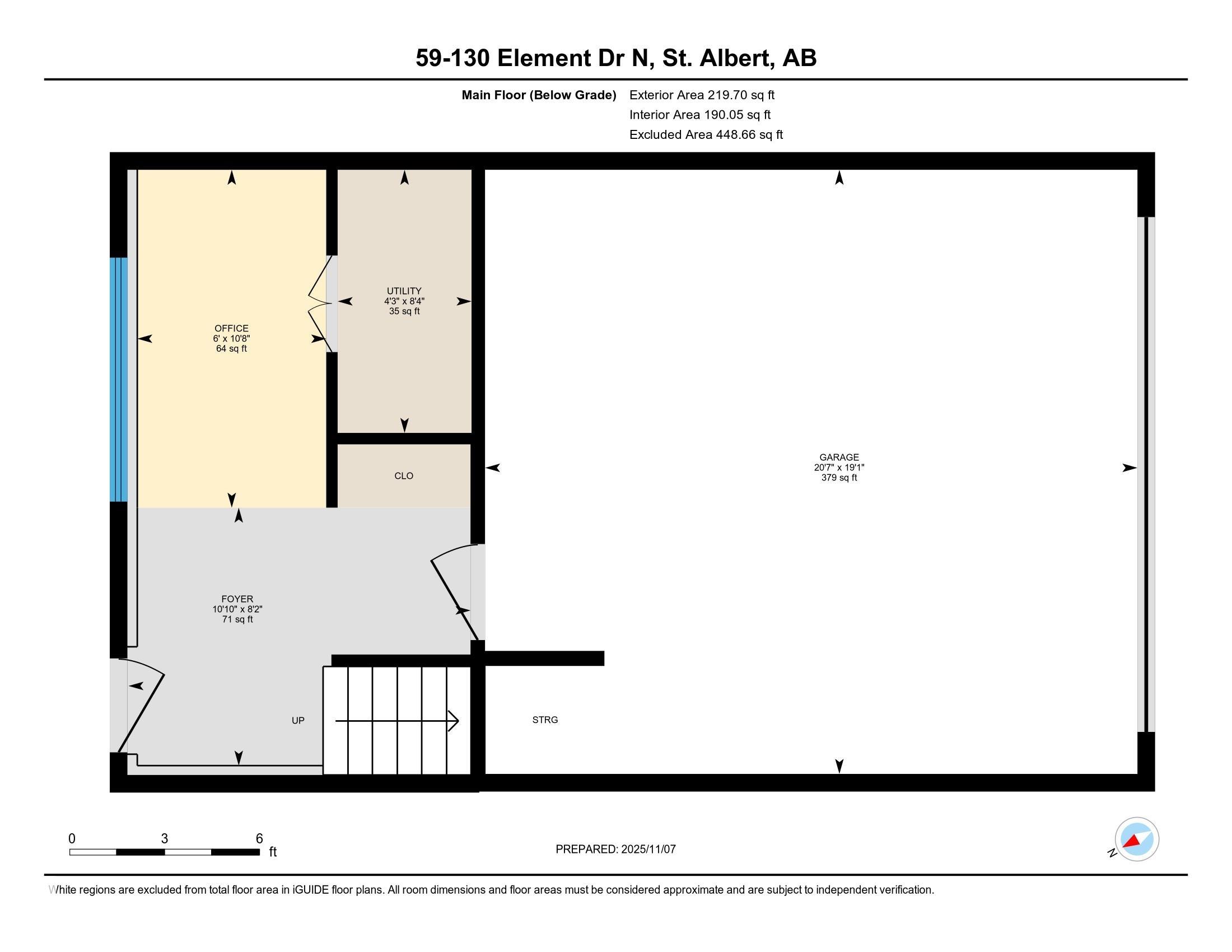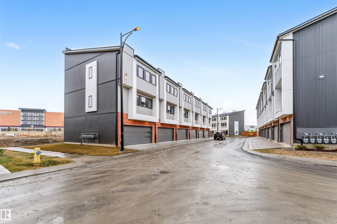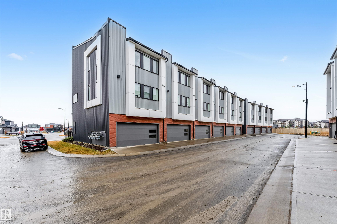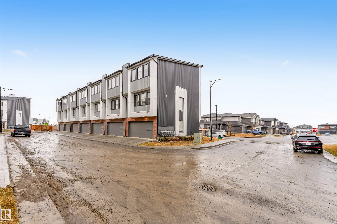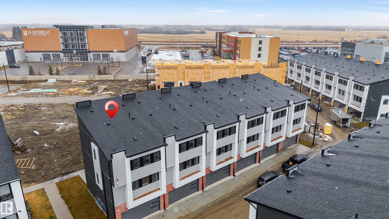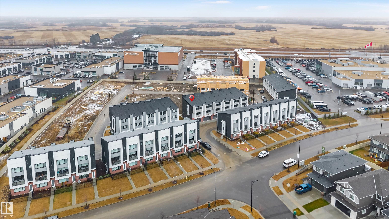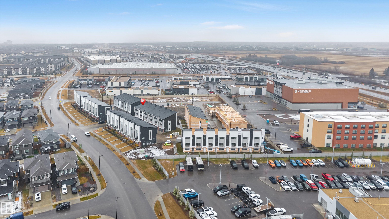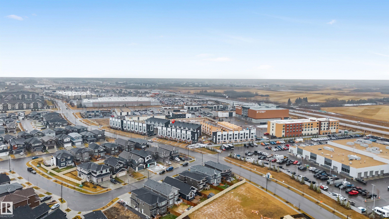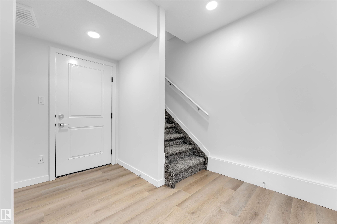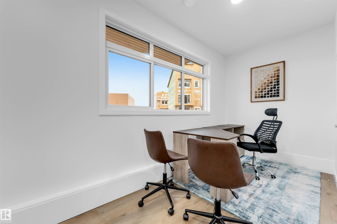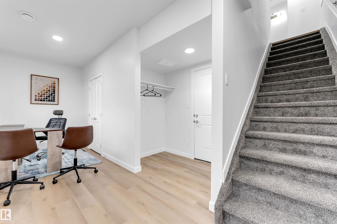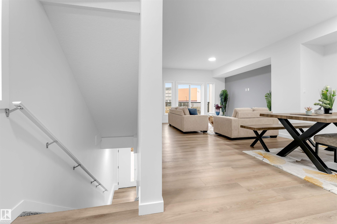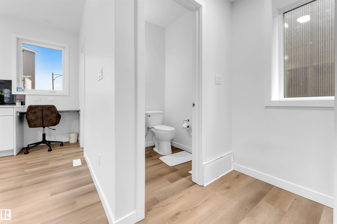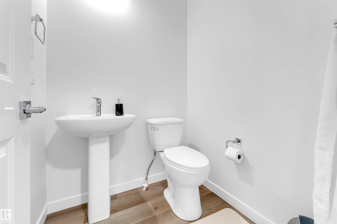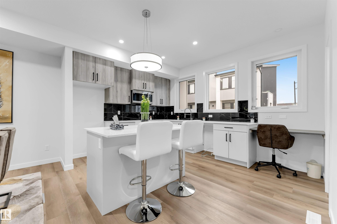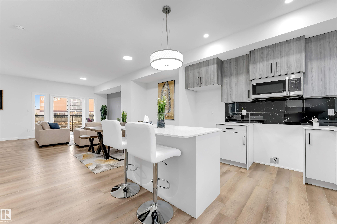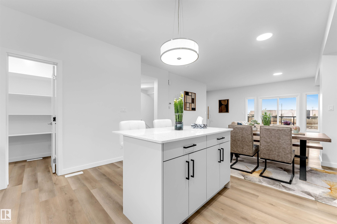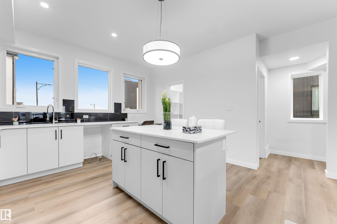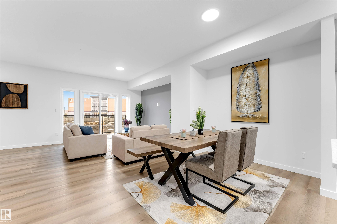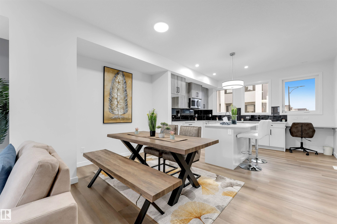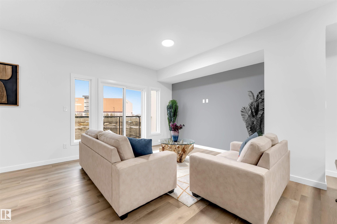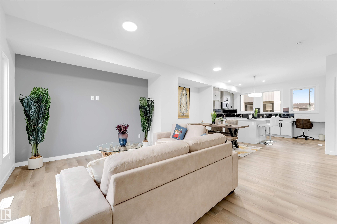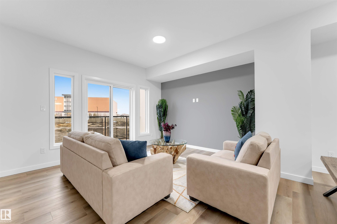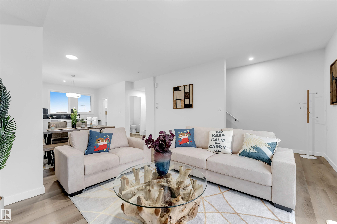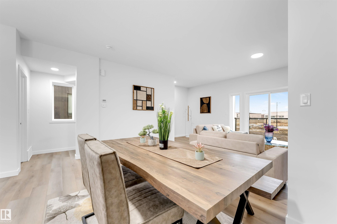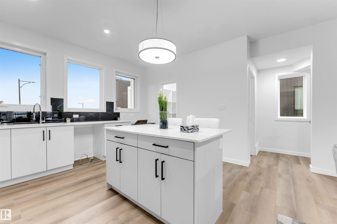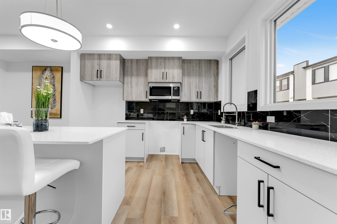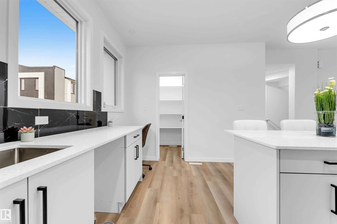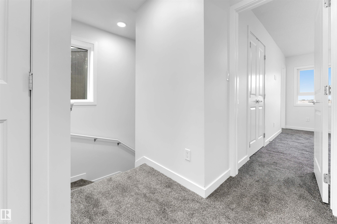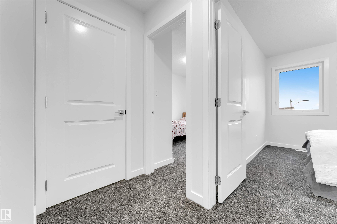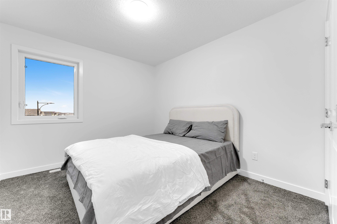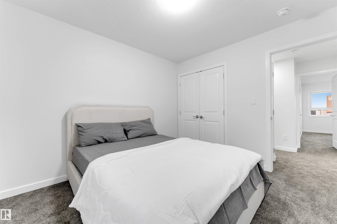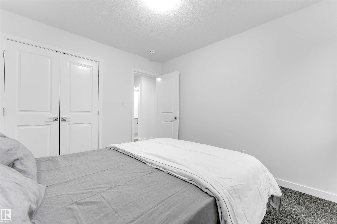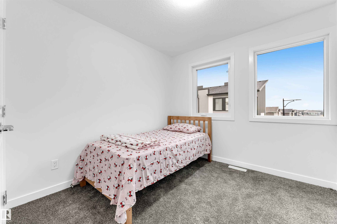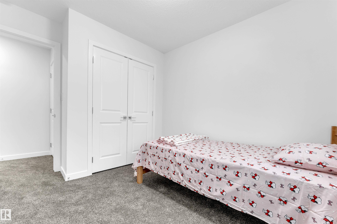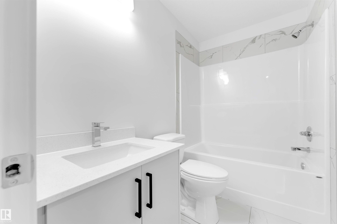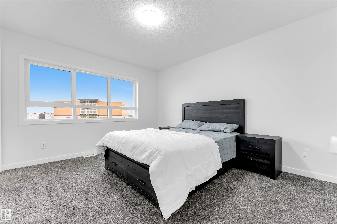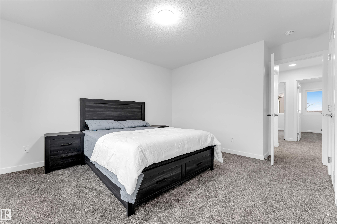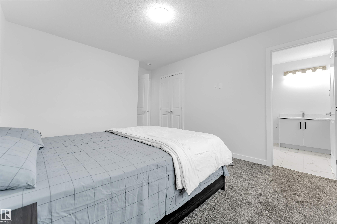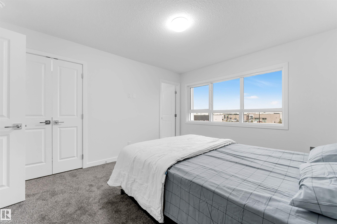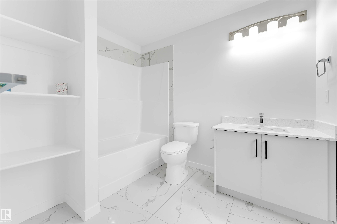Courtesy of Manveer Maan of Century 21 All Stars Realty Ltd
59 130 element Drive, Townhouse for sale in Erin Ridge North St. Albert , Alberta , T8N 7X2
MLS® # E4465492
Ceiling 9 ft. Closet Organizers Deck Detectors Smoke Parking-Visitor
Modern Living in One of Alberta’s Most Desirable Communities Welcome to Eve at Erin Ridge in St. Albert—a vibrant neighborhood ranked among Canada’s safest cities and known for its top-rated schools. This 1,563 sq. ft. home combines comfort and style with 3 bedrooms, 2.5 bathrooms, and a flex ground-floor room—perfect for a home office, gym, or playroom. The open-concept main floor boasts 9 ft ceilings, abundant natural light, and a chef-inspired kitchen with quartz countertops, stainless steel appliances, ...
Essential Information
-
MLS® #
E4465492
-
Property Type
Residential
-
Year Built
2025
-
Property Style
3 Storey
Community Information
-
Area
St. Albert
-
Condo Name
Eve at Erin Ridge
-
Neighbourhood/Community
Erin Ridge North
-
Postal Code
T8N 7X2
Services & Amenities
-
Amenities
Ceiling 9 ft.Closet OrganizersDeckDetectors SmokeParking-Visitor
Interior
-
Floor Finish
CarpetCeramic TileVinyl Plank
-
Heating Type
Forced Air-1Natural Gas
-
Basement Development
No Basement
-
Goods Included
Dishwasher-Built-InDryerGarage ControlGarage OpenerMicrowave Hood FanRefrigeratorStove-ElectricWasher
-
Basement
None
Exterior
-
Lot/Exterior Features
Back LaneCorner LotFlat SiteGolf NearbyLandscapedLevel LandPaved LanePicnic AreaPlayground NearbyPublic Swimming PoolPublic TransportationSchoolsShopping Nearby
-
Foundation
Concrete Perimeter
-
Roof
Asphalt Shingles
Additional Details
-
Property Class
Condo
-
Road Access
Paved Driveway to House
-
Site Influences
Back LaneCorner LotFlat SiteGolf NearbyLandscapedLevel LandPaved LanePicnic AreaPlayground NearbyPublic Swimming PoolPublic TransportationSchoolsShopping Nearby
-
Last Updated
10/3/2025 22:37
$1881/month
Est. Monthly Payment
Mortgage values are calculated by Redman Technologies Inc based on values provided in the REALTOR® Association of Edmonton listing data feed.

